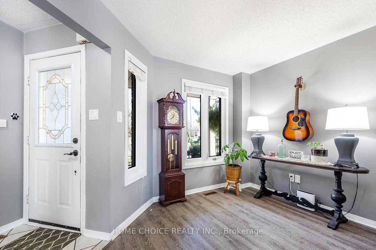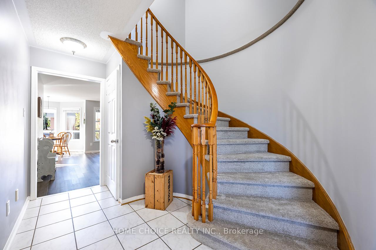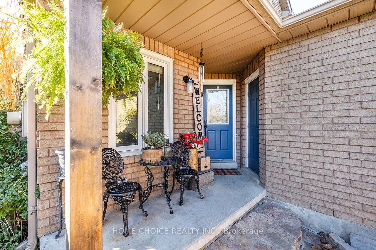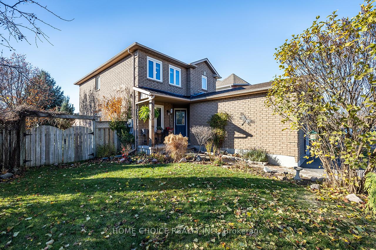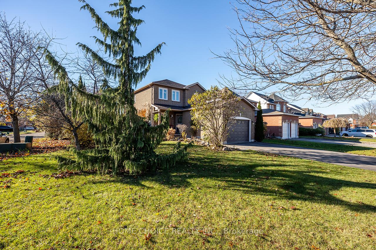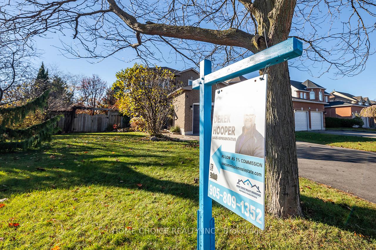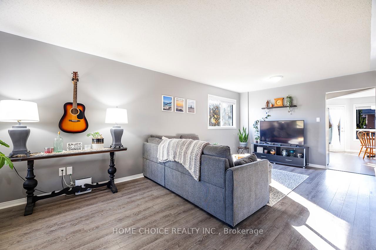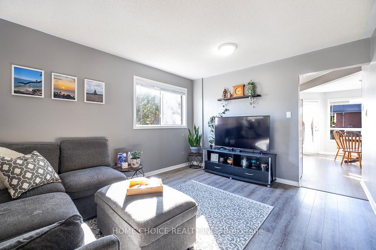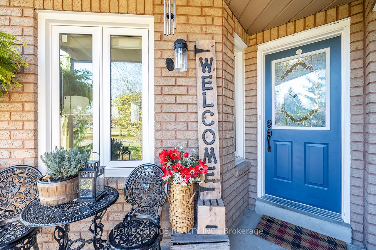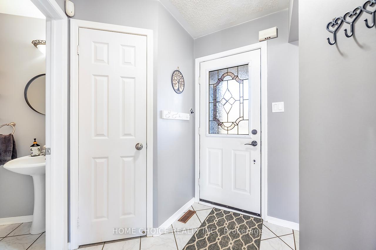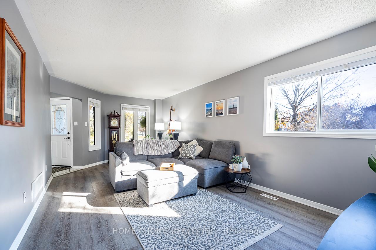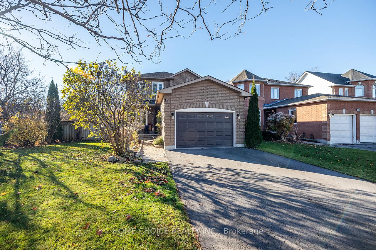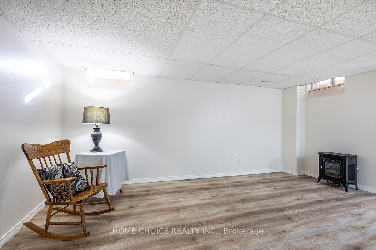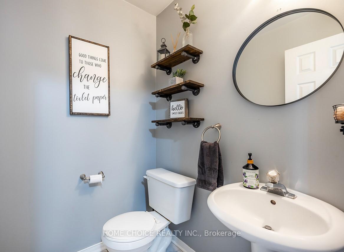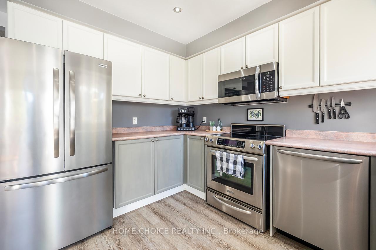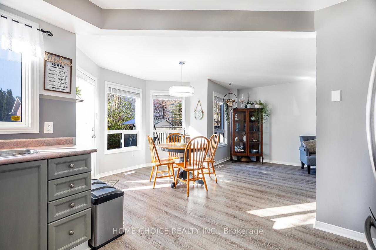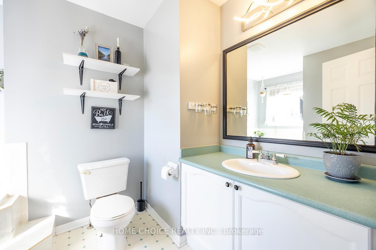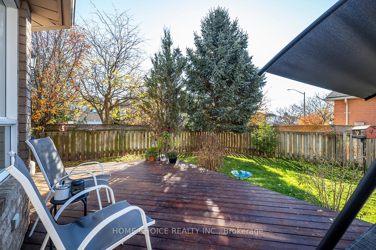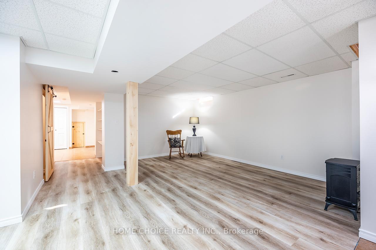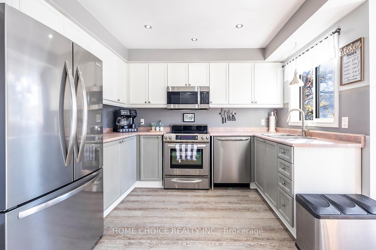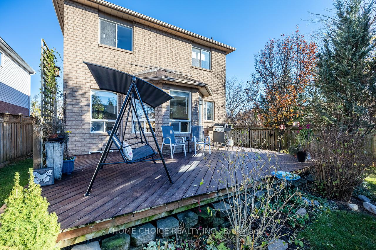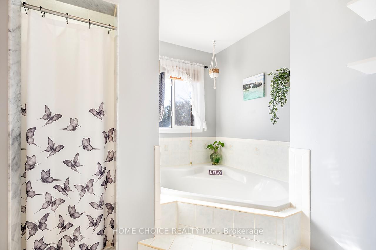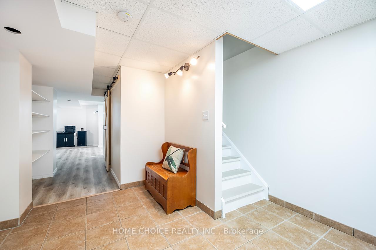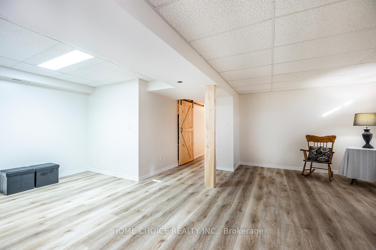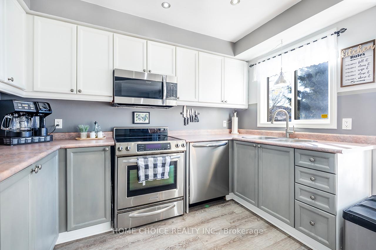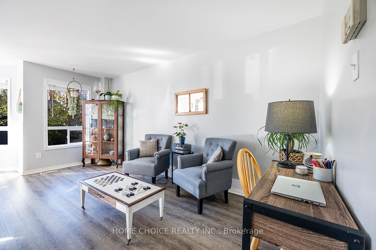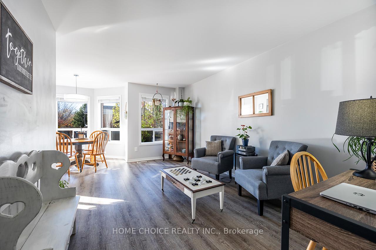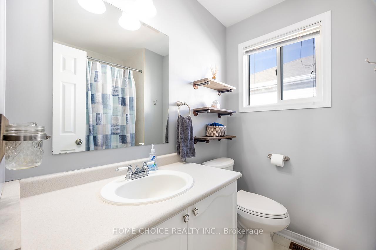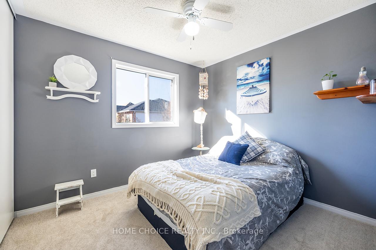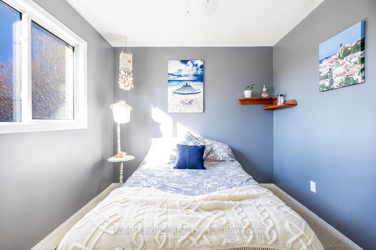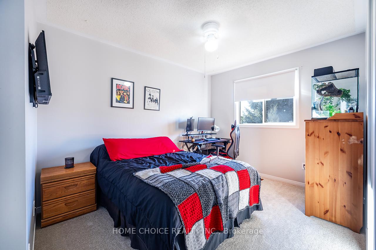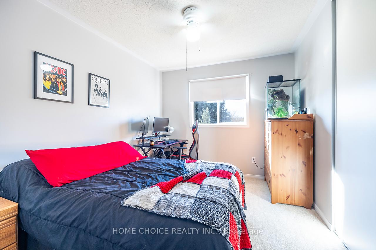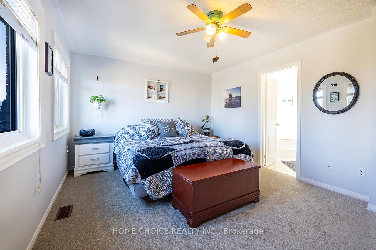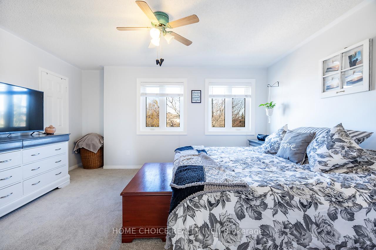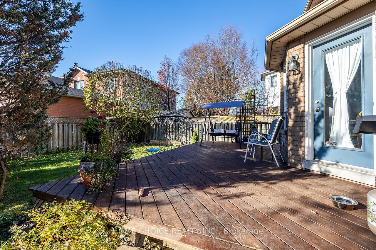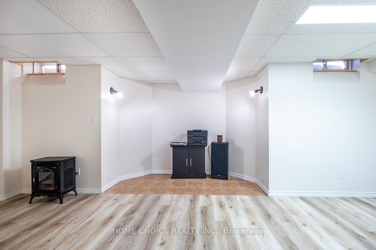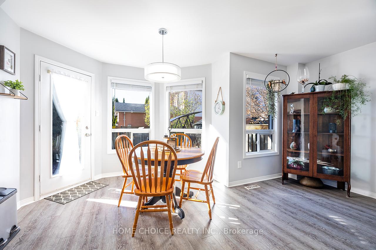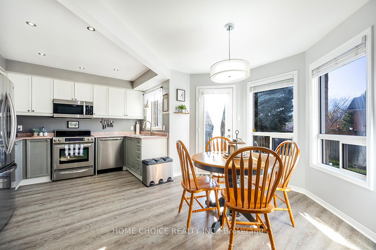$799,900
Available - For Sale
Listing ID: E10421588
30 Edgerton Dr , Clarington, L1C 4S7, Ontario
| Must-See! Location, Location, Location! This is the perfect home for a growing family. It features three good-sized bedrooms, a spacious primary bedroom with a walk-in closet, and a four-piece ensuite. Recent updates include a fully renovated basement with fresh paint and flooring (2024), a new furnace, air conditioning, a new roof, and brand-new carpeting on the stairs and second floor (2024).This beautifully decorated all-brick home is located in a quiet neighborhood, within walking distance to schools, parks, and shopping. It boasts a ceramic foyer and a large eat-in kitchen that opens to the family room, leading out to a huge corner lot perfect for entertaining. Enjoy the custom deck and fenced yard. |
| Extras: Updates Include: Driveway (23), Furnace (18), Air (18), Hot Water Tank Owned (18), Roof (14), Bsmnt Flooring (24), Carpet On Stairs & 2Nd Floor (24), Main Flooring (22), Garage Doors, All windows Are Vinyl. |
| Price | $799,900 |
| Taxes: | $4803.00 |
| Address: | 30 Edgerton Dr , Clarington, L1C 4S7, Ontario |
| Lot Size: | 10.86 x 34.66 (Metres) |
| Acreage: | < .50 |
| Directions/Cross Streets: | Concession/Kershaw |
| Rooms: | 7 |
| Rooms +: | 1 |
| Bedrooms: | 3 |
| Bedrooms +: | |
| Kitchens: | 1 |
| Family Room: | Y |
| Basement: | Finished |
| Approximatly Age: | 16-30 |
| Property Type: | Detached |
| Style: | 2-Storey |
| Exterior: | Brick |
| Garage Type: | Attached |
| (Parking/)Drive: | Pvt Double |
| Drive Parking Spaces: | 4 |
| Pool: | None |
| Other Structures: | Garden Shed |
| Approximatly Age: | 16-30 |
| Approximatly Square Footage: | 1500-2000 |
| Fireplace/Stove: | N |
| Heat Source: | Gas |
| Heat Type: | Forced Air |
| Central Air Conditioning: | Central Air |
| Laundry Level: | Lower |
| Sewers: | Sewers |
| Water: | Municipal |
$
%
Years
This calculator is for demonstration purposes only. Always consult a professional
financial advisor before making personal financial decisions.
| Although the information displayed is believed to be accurate, no warranties or representations are made of any kind. |
| HOME CHOICE REALTY INC. |
|
|
.jpg?src=Custom)
Dir:
416-548-7854
Bus:
416-548-7854
Fax:
416-981-7184
| Virtual Tour | Book Showing | Email a Friend |
Jump To:
At a Glance:
| Type: | Freehold - Detached |
| Area: | Durham |
| Municipality: | Clarington |
| Neighbourhood: | Bowmanville |
| Style: | 2-Storey |
| Lot Size: | 10.86 x 34.66(Metres) |
| Approximate Age: | 16-30 |
| Tax: | $4,803 |
| Beds: | 3 |
| Baths: | 3 |
| Fireplace: | N |
| Pool: | None |
Locatin Map:
Payment Calculator:
- Color Examples
- Green
- Black and Gold
- Dark Navy Blue And Gold
- Cyan
- Black
- Purple
- Gray
- Blue and Black
- Orange and Black
- Red
- Magenta
- Gold
- Device Examples

