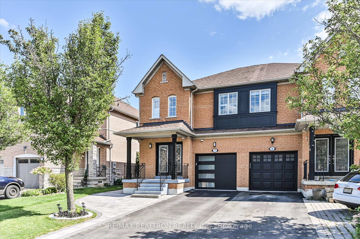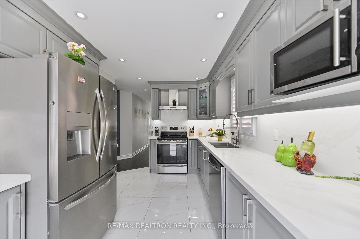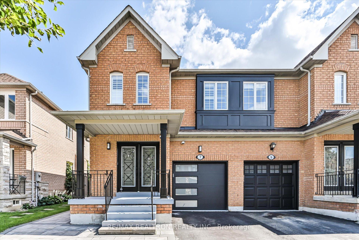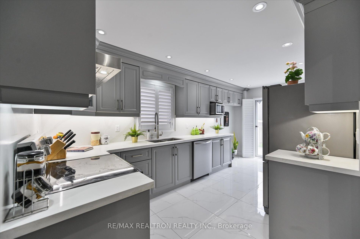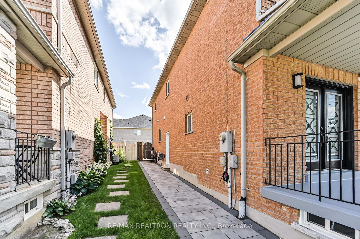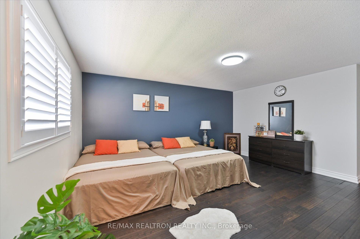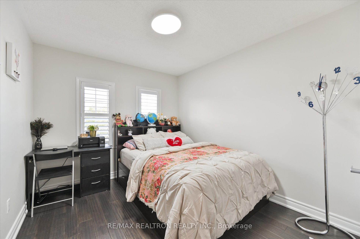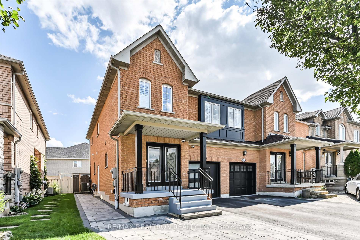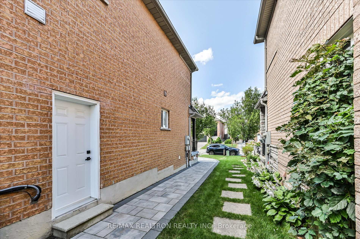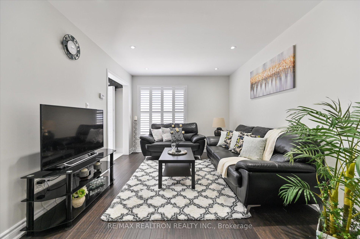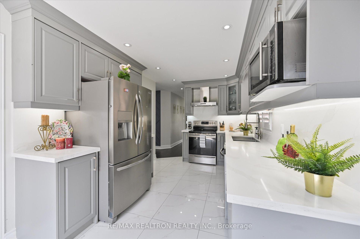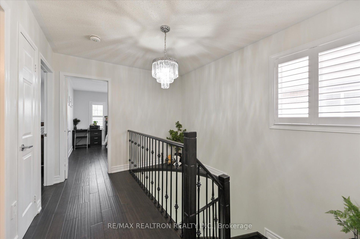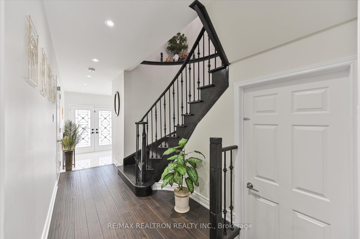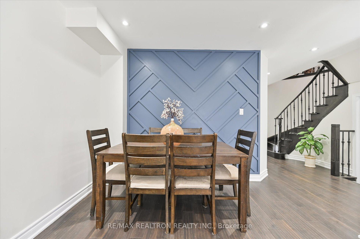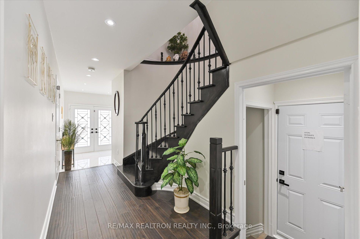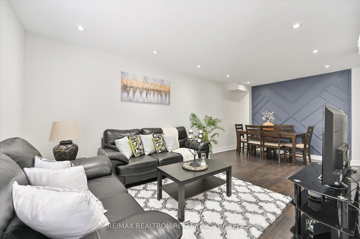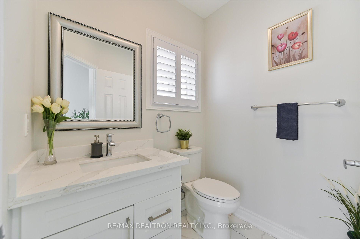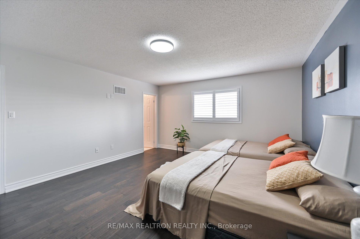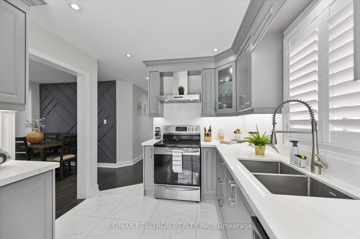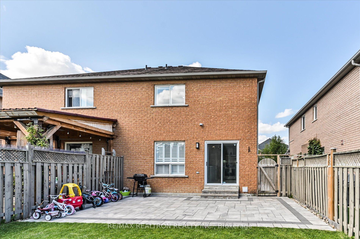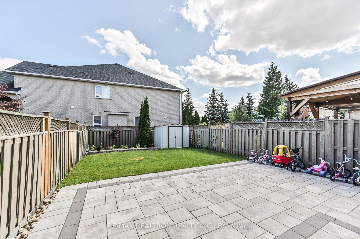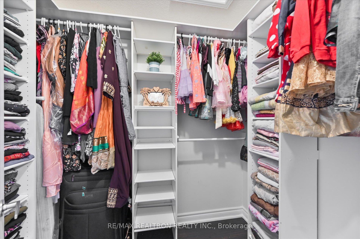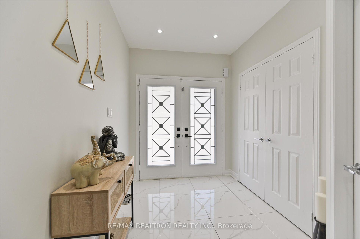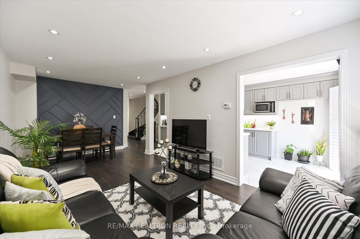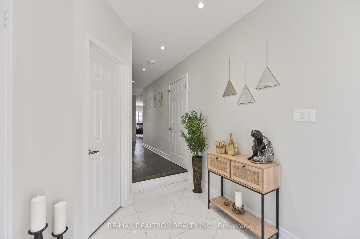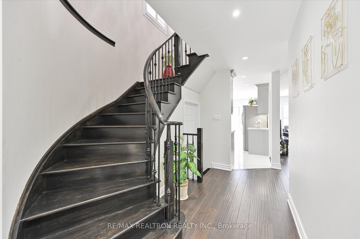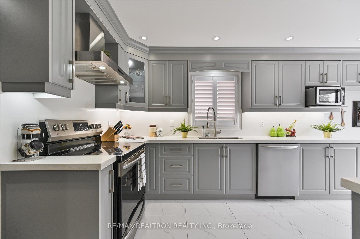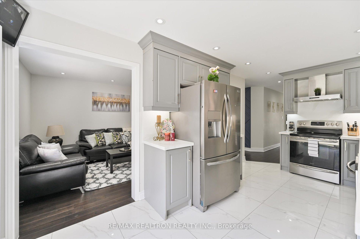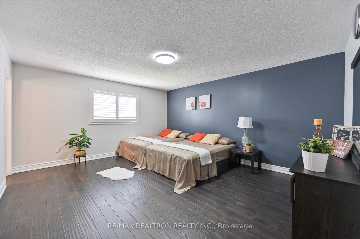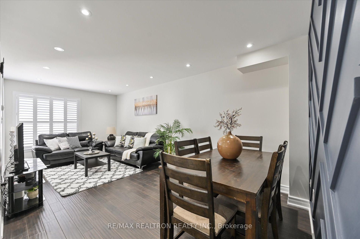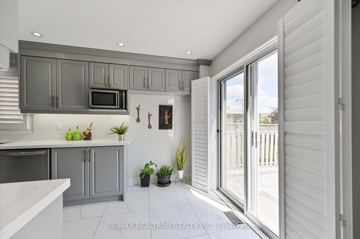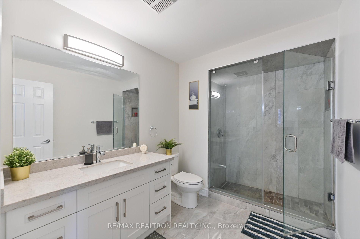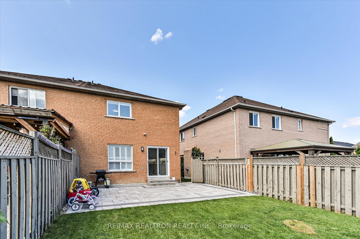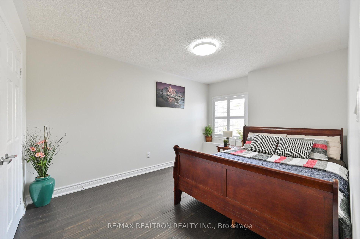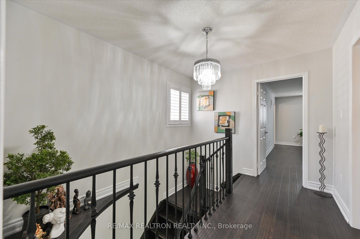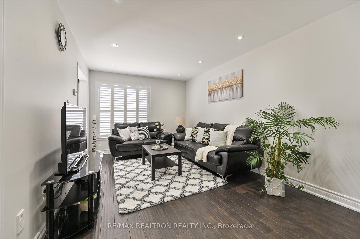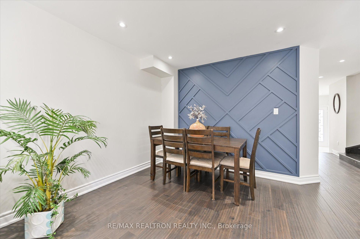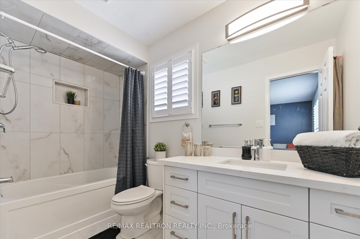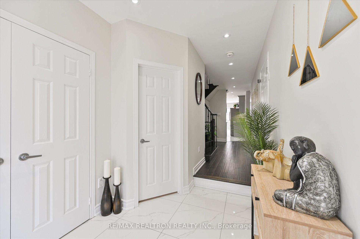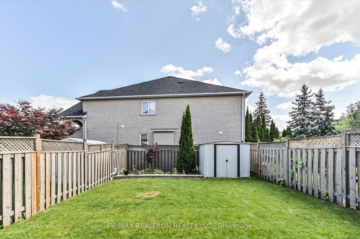$1,289,000
Available - For Sale
Listing ID: N10423254
7 Kingly Crest Way , Vaughan, L4H 1M7, Ontario
| In the Desirable Sonoma Heights Area. MUST SEE THIS GEM! Rarely Offered Stunning Semi W/Large Spectacular Backyard and Huge primary bedroom with Ensuite bathroom, Top $$$ Spent on Renovation. Functional layout with both dinette and dinning area For Comfortable Living With Double Door Entry W/Spacious Foyer. Enjoy the convenience of an extended driveway, No sidewalk, perfect for multiple cars, Close To Shopping, Schools, New Hospital, Transit, Amenities, Minutes To Hwy 427, Legal side Entrance to Bsmt. Reno list: Hardwood Floors, Curved stairs, Kitchen, All Bathrooms, Appliances, Interlocking, California Shutters, security cameras, Garage Door, Opener, freshly painted in 2024, & all Elfs. Don't Miss Out On The Opportunity To Own This Ideal Family Home. |
| Price | $1,289,000 |
| Taxes: | $4098.18 |
| Address: | 7 Kingly Crest Way , Vaughan, L4H 1M7, Ontario |
| Lot Size: | 25.98 x 109.91 (Feet) |
| Directions/Cross Streets: | ISLINGTON & RUTHERFORD |
| Rooms: | 11 |
| Bedrooms: | 3 |
| Bedrooms +: | 1 |
| Kitchens: | 1 |
| Kitchens +: | 1 |
| Family Room: | N |
| Basement: | Apartment, Sep Entrance |
| Approximatly Age: | 16-30 |
| Property Type: | Semi-Detached |
| Style: | 2-Storey |
| Exterior: | Brick |
| Garage Type: | Built-In |
| (Parking/)Drive: | Private |
| Drive Parking Spaces: | 3 |
| Pool: | None |
| Approximatly Age: | 16-30 |
| Approximatly Square Footage: | 1500-2000 |
| Fireplace/Stove: | N |
| Heat Source: | Gas |
| Heat Type: | Forced Air |
| Central Air Conditioning: | Central Air |
| Laundry Level: | Lower |
| Sewers: | Sewers |
| Water: | Municipal |
| Utilities-Gas: | Y |
$
%
Years
This calculator is for demonstration purposes only. Always consult a professional
financial advisor before making personal financial decisions.
| Although the information displayed is believed to be accurate, no warranties or representations are made of any kind. |
| RE/MAX REALTRON REALTY INC. |
|
|
.jpg?src=Custom)
Dir:
416-548-7854
Bus:
416-548-7854
Fax:
416-981-7184
| Virtual Tour | Book Showing | Email a Friend |
Jump To:
At a Glance:
| Type: | Freehold - Semi-Detached |
| Area: | York |
| Municipality: | Vaughan |
| Neighbourhood: | Sonoma Heights |
| Style: | 2-Storey |
| Lot Size: | 25.98 x 109.91(Feet) |
| Approximate Age: | 16-30 |
| Tax: | $4,098.18 |
| Beds: | 3+1 |
| Baths: | 4 |
| Fireplace: | N |
| Pool: | None |
Locatin Map:
Payment Calculator:
- Color Examples
- Green
- Black and Gold
- Dark Navy Blue And Gold
- Cyan
- Black
- Purple
- Gray
- Blue and Black
- Orange and Black
- Red
- Magenta
- Gold
- Device Examples

