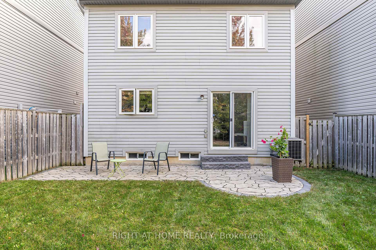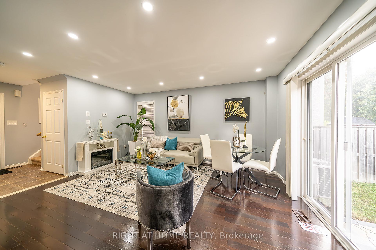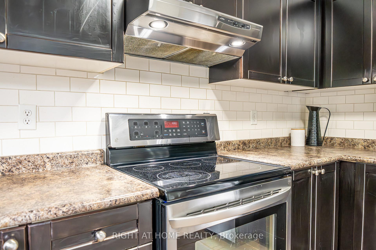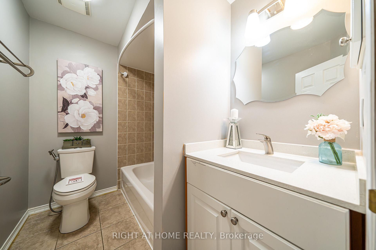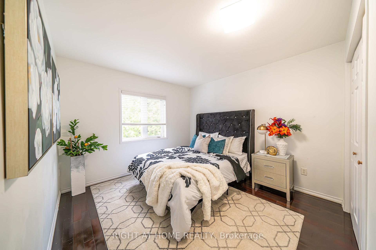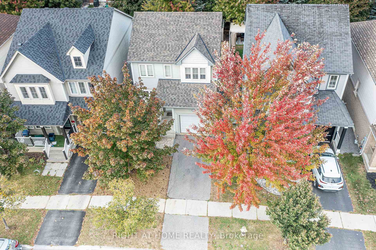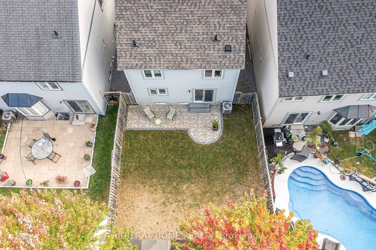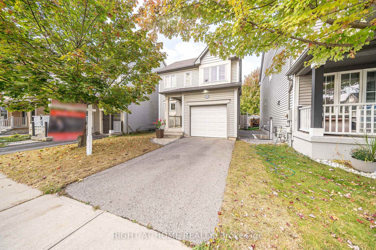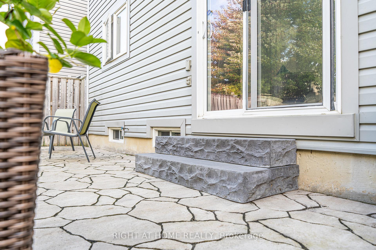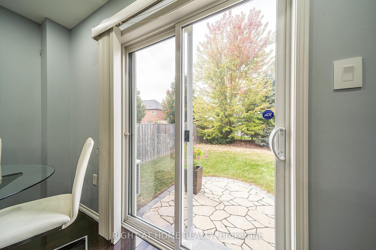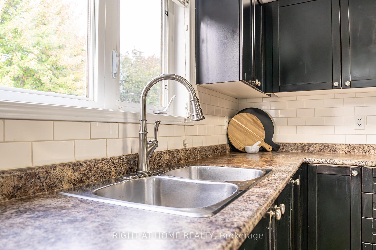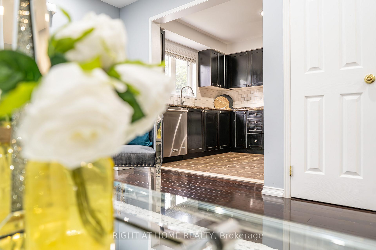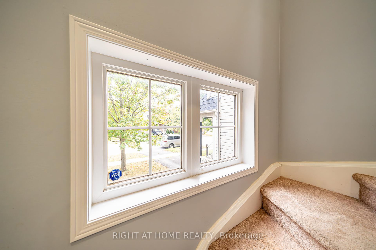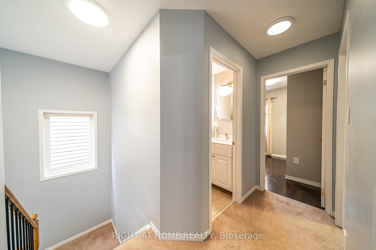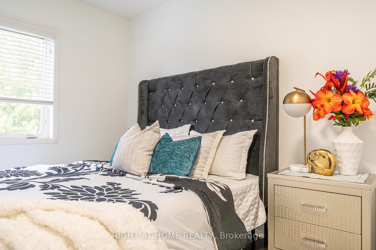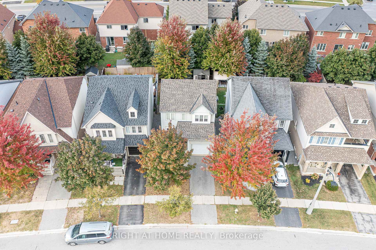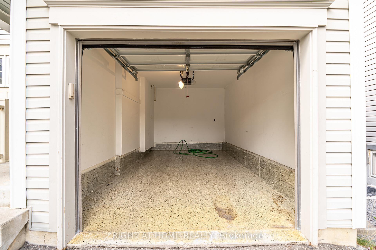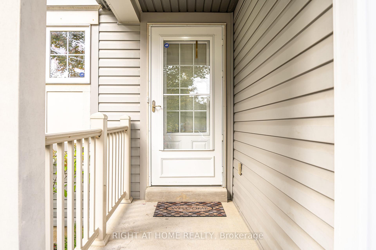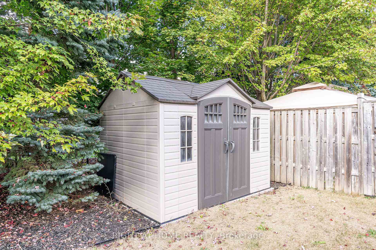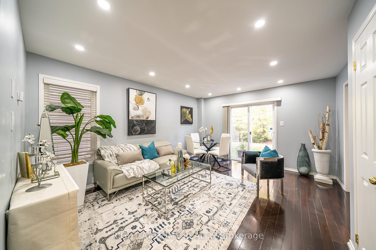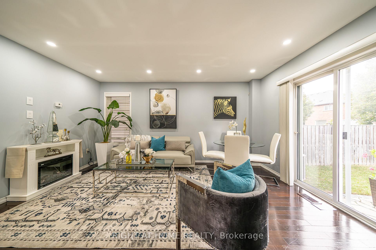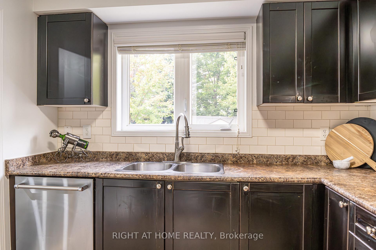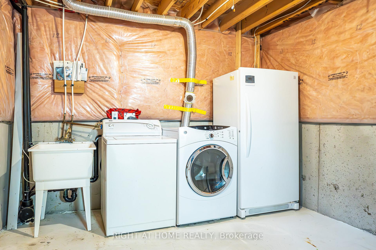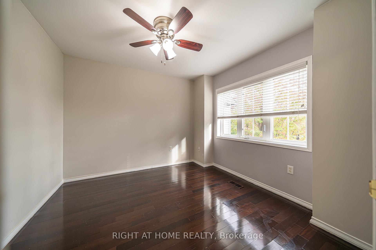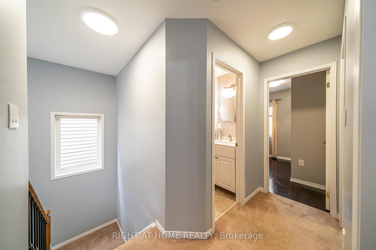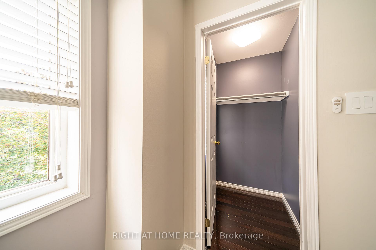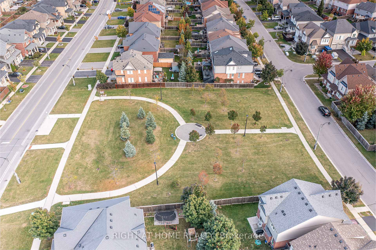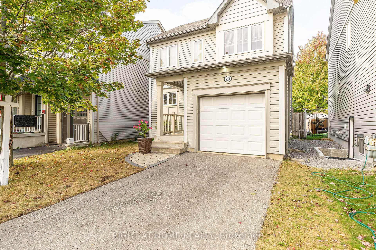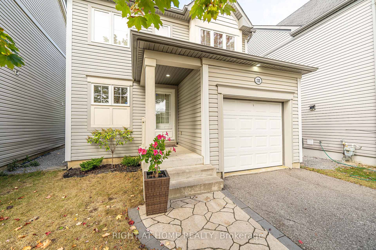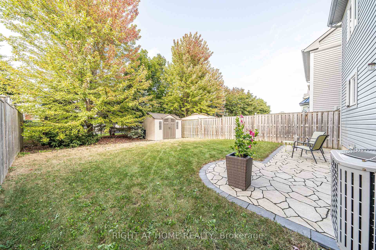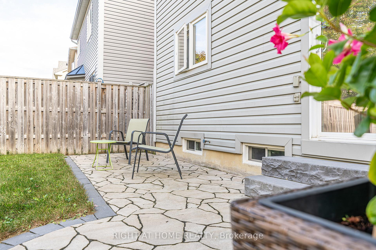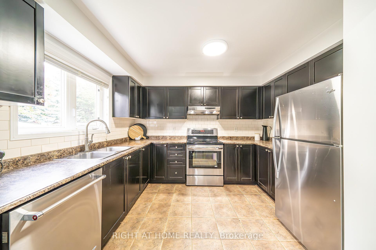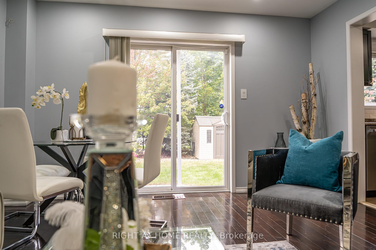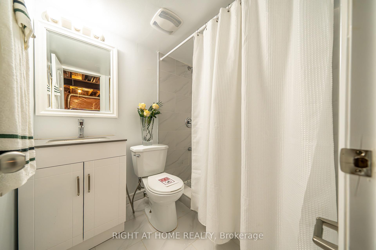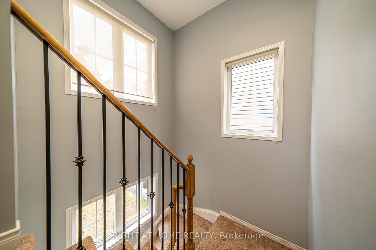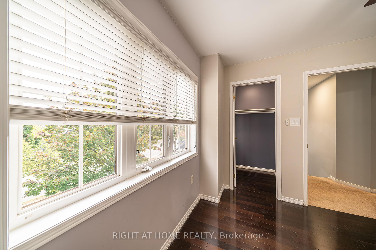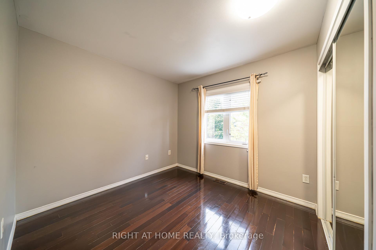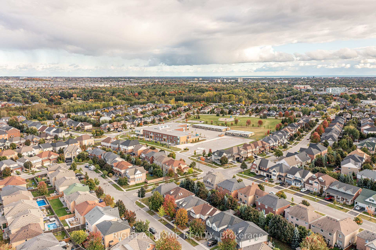$778,777
Available - For Sale
Listing ID: E10422407
2331 Winlord Pl , Oshawa, L1L 0B8, Ontario
| This stunning detached home is located in the highly desirable Windfields community in North Oshawa. It features an updated kitchen and bath with quartz countertops, complemented by tasteful, modern, neutral decor throughout. Hardwood flooring spans all rooms, including the living and dining areas, which open to a backyard patio. Enhanced with upgraded LED lighting, stainless steel appliances, and recent renovations, the home boasts a new roof (2022), new bathroom (2021), backsplash, and pot lights (2021). The furnace was replaced in 2020, and new landscaping includes a flagstone patio and front walkway, with a spacious backyard for outdoor enjoyment. The garage is fully drywalled and painted. Conveniently close to amenities like Costco, shopping centers, schools, Durham College, Ontario Tech University, and Highway 407, this home is truly move-in ready. |
| Extras: Landscaping W Flagstone Patio And Front Walkway , Garage Is Drywalled And Painted. Appliances Included S/S Fridge, Stove, B/I Dw, Washer, Dryer & Freezer In Bsmt., Shed In Backyard : Note: Photos and virtual tour are from 2023. |
| Price | $778,777 |
| Taxes: | $4509.99 |
| Address: | 2331 Winlord Pl , Oshawa, L1L 0B8, Ontario |
| Directions/Cross Streets: | Simcoe/Northern Dancer |
| Rooms: | 6 |
| Bedrooms: | 3 |
| Bedrooms +: | |
| Kitchens: | 1 |
| Family Room: | N |
| Basement: | Part Fin |
| Property Type: | Detached |
| Style: | 2-Storey |
| Exterior: | Alum Siding |
| Garage Type: | Attached |
| (Parking/)Drive: | Private |
| Drive Parking Spaces: | 1 |
| Pool: | None |
| Fireplace/Stove: | N |
| Heat Source: | Gas |
| Heat Type: | Forced Air |
| Central Air Conditioning: | Central Air |
| Laundry Level: | Lower |
| Sewers: | Sewers |
| Water: | Municipal |
| Utilities-Cable: | N |
| Utilities-Hydro: | Y |
| Utilities-Gas: | Y |
| Utilities-Telephone: | N |
$
%
Years
This calculator is for demonstration purposes only. Always consult a professional
financial advisor before making personal financial decisions.
| Although the information displayed is believed to be accurate, no warranties or representations are made of any kind. |
| RIGHT AT HOME REALTY |
|
|
.jpg?src=Custom)
Dir:
416-548-7854
Bus:
416-548-7854
Fax:
416-981-7184
| Virtual Tour | Book Showing | Email a Friend |
Jump To:
At a Glance:
| Type: | Freehold - Detached |
| Area: | Durham |
| Municipality: | Oshawa |
| Neighbourhood: | Windfields |
| Style: | 2-Storey |
| Tax: | $4,509.99 |
| Beds: | 3 |
| Baths: | 2 |
| Fireplace: | N |
| Pool: | None |
Locatin Map:
Payment Calculator:
- Color Examples
- Green
- Black and Gold
- Dark Navy Blue And Gold
- Cyan
- Black
- Purple
- Gray
- Blue and Black
- Orange and Black
- Red
- Magenta
- Gold
- Device Examples

