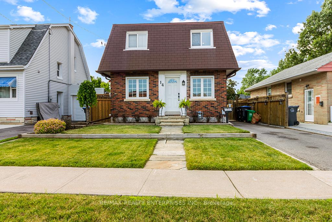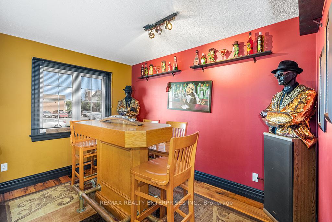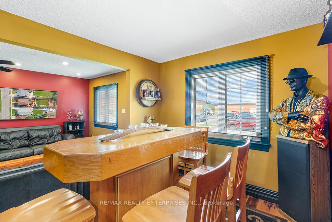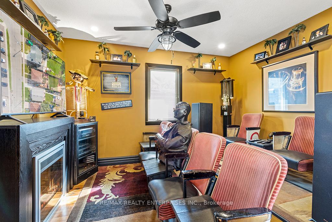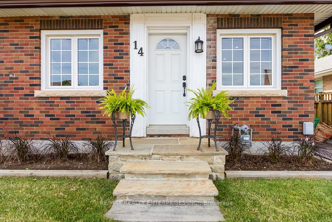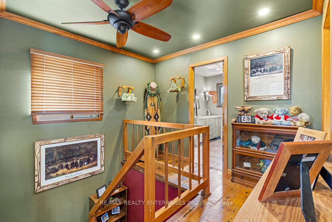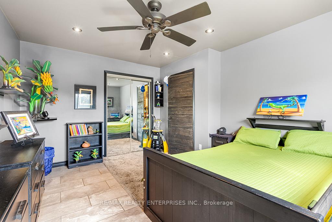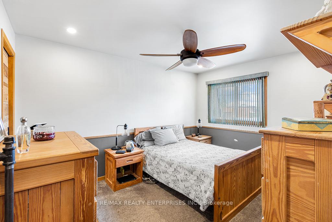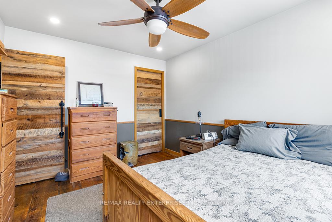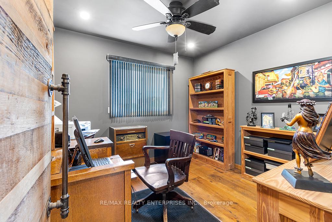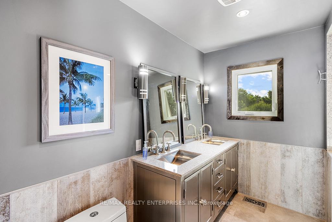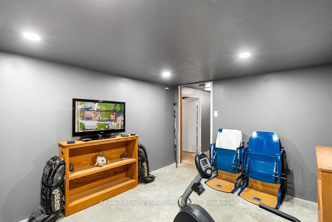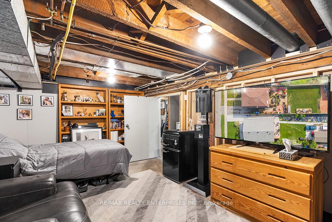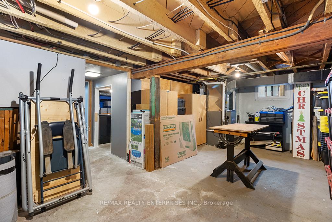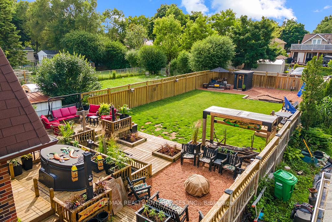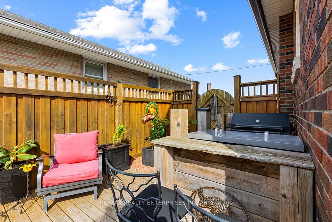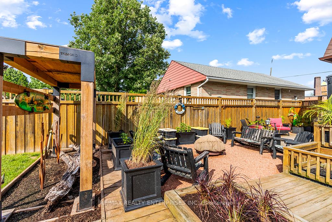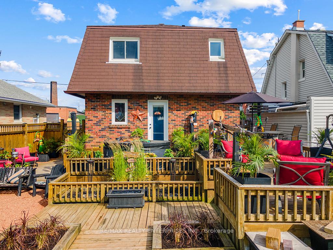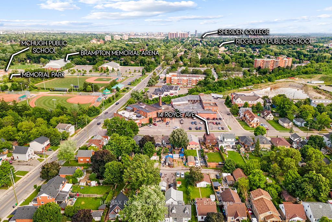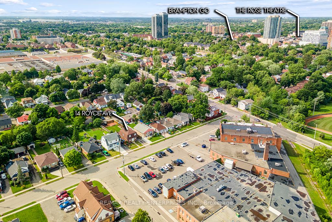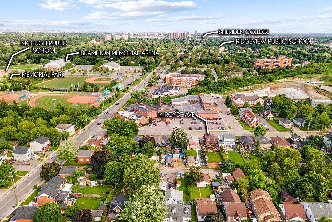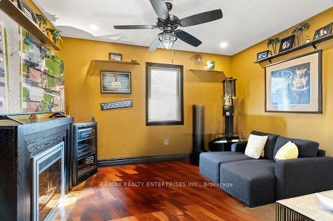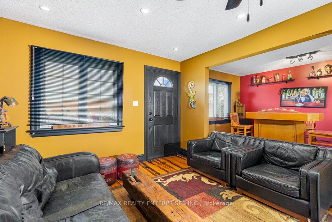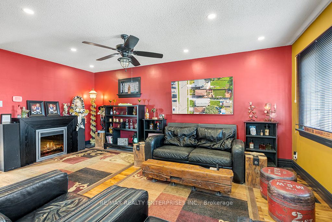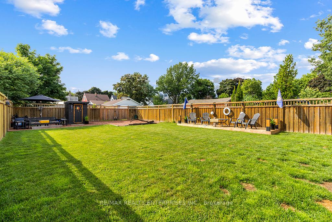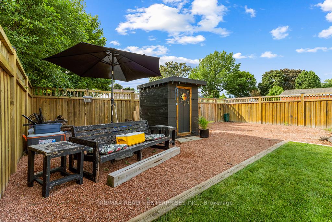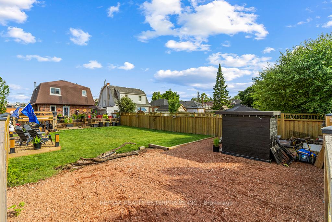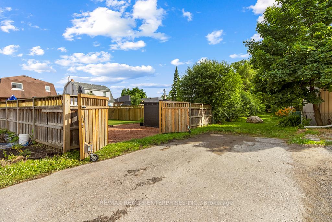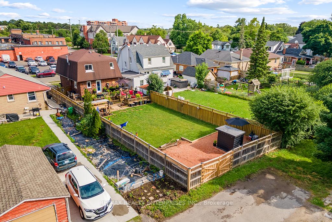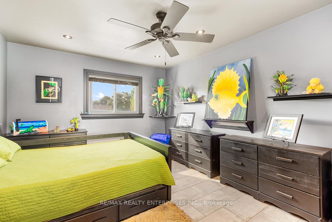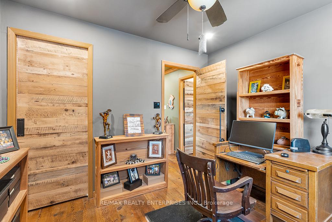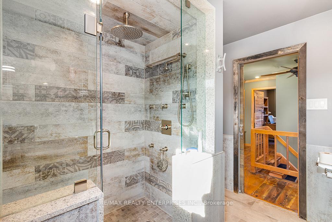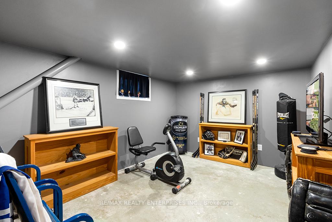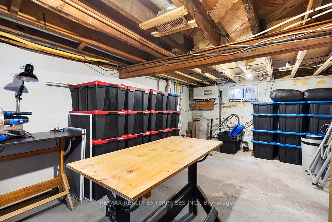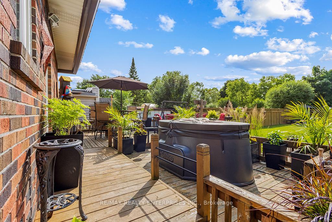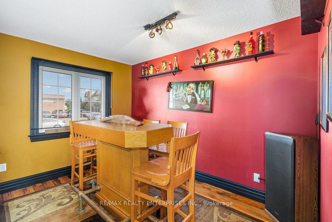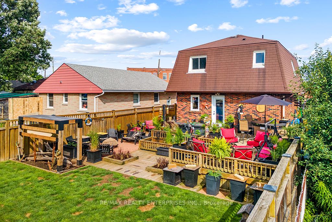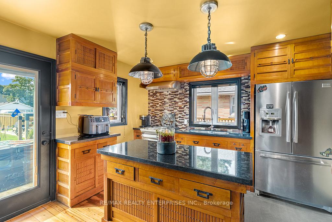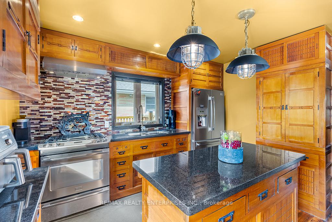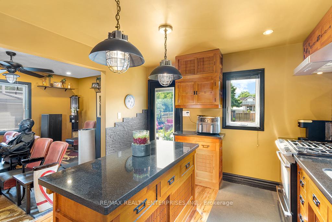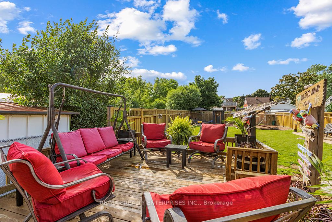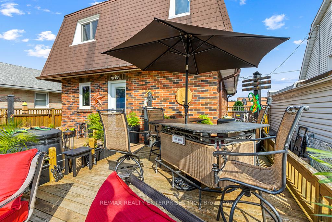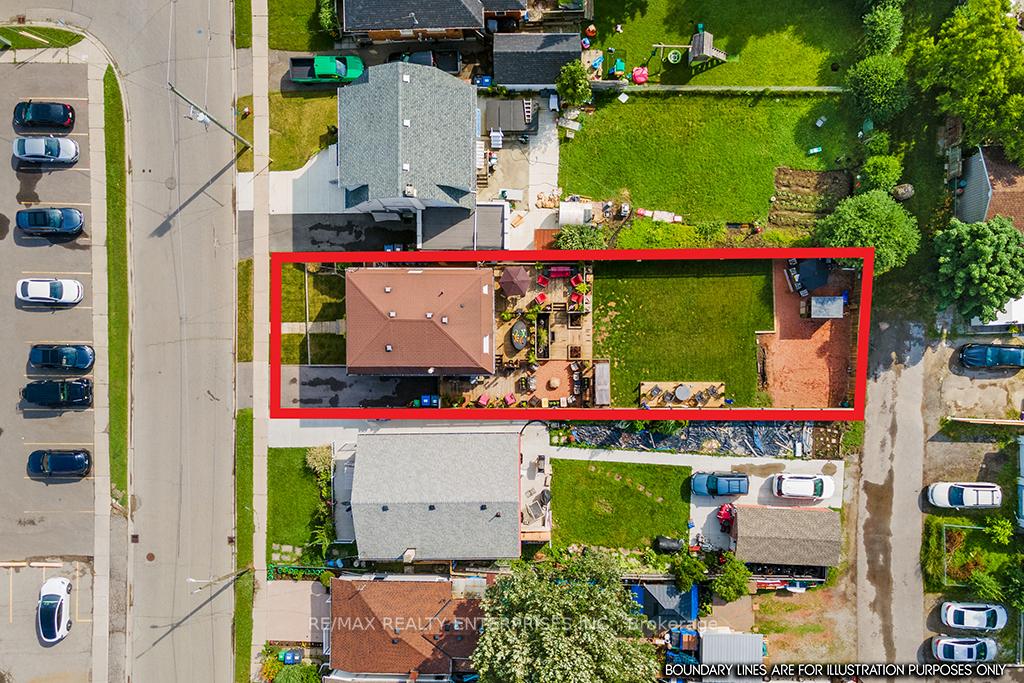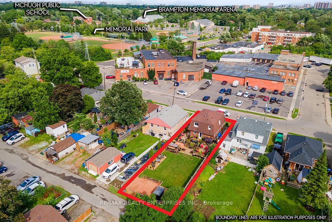$884,900
Available - For Sale
Listing ID: W9363297
14 Royce Ave , Brampton, L6Y 1J5, Ontario
| Your Dream Home w Laneway Opportunity!This beautifully renovated 3 bed 1 bath home perfectly combines comfort with quality. Thick BarnyardFloors throughout, high-end Kitchen with gas stove, wide refrigerator, large island and Granite Counters,Luxury bathroom with double vanity, granite countertop, and waterfall shower must be seen.For the entertainment enthusiasts, you'll adore the dedicated theatre room, making every movie night feel like a night out on the town. Keep the room as it is or convert easily back into an added family room.The showstopper is the private outdoor oasis, on an oversized lot, that took years to put together.Featuring a large wood deck and patio overlooking lush lawns. Multiple sitting areas, cooking area, and bar, fully fenced in, complete with hot tub, make this the ideal setting for relaxation and entertainment.Huge investment potential as backyard opens up to a city-maintained laneway . Buyer should explore a further suite. |
| Extras: Mature neighbourhood W parks, Toronto Conservation at end of Royce, Near transit, shopping, amenities and more. Walk to Gage Park, The Rose Theatre, Ken Whillans Square, Trendy shops, workout facilities, salon. |
| Price | $884,900 |
| Taxes: | $4095.35 |
| Address: | 14 Royce Ave , Brampton, L6Y 1J5, Ontario |
| Lot Size: | 40.05 x 149.28 (Feet) |
| Directions/Cross Streets: | Queen St. W. & McLaughlin Rd. S. |
| Rooms: | 7 |
| Rooms +: | 1 |
| Bedrooms: | 3 |
| Bedrooms +: | 1 |
| Kitchens: | 1 |
| Family Room: | Y |
| Basement: | Part Fin |
| Property Type: | Detached |
| Style: | 2-Storey |
| Exterior: | Brick |
| Garage Type: | None |
| (Parking/)Drive: | Private |
| Drive Parking Spaces: | 4 |
| Pool: | None |
| Other Structures: | Garden Shed |
| Approximatly Square Footage: | 1100-1500 |
| Property Features: | Fenced Yard, Park, Public Transit, Rec Centre, School |
| Fireplace/Stove: | N |
| Heat Source: | Gas |
| Heat Type: | Forced Air |
| Central Air Conditioning: | Central Air |
| Laundry Level: | Lower |
| Sewers: | Sewers |
| Water: | Municipal |
$
%
Years
This calculator is for demonstration purposes only. Always consult a professional
financial advisor before making personal financial decisions.
| Although the information displayed is believed to be accurate, no warranties or representations are made of any kind. |
| RE/MAX REALTY ENTERPRISES INC. |
|
|
.jpg?src=Custom)
Dir:
416-548-7854
Bus:
416-548-7854
Fax:
416-981-7184
| Virtual Tour | Book Showing | Email a Friend |
Jump To:
At a Glance:
| Type: | Freehold - Detached |
| Area: | Peel |
| Municipality: | Brampton |
| Neighbourhood: | Downtown Brampton |
| Style: | 2-Storey |
| Lot Size: | 40.05 x 149.28(Feet) |
| Tax: | $4,095.35 |
| Beds: | 3+1 |
| Baths: | 1 |
| Fireplace: | N |
| Pool: | None |
Locatin Map:
Payment Calculator:
- Color Examples
- Green
- Black and Gold
- Dark Navy Blue And Gold
- Cyan
- Black
- Purple
- Gray
- Blue and Black
- Orange and Black
- Red
- Magenta
- Gold
- Device Examples

