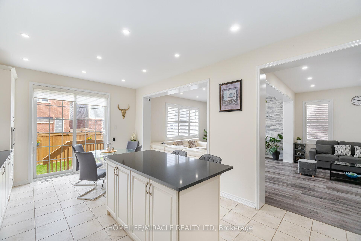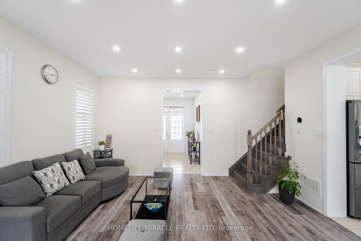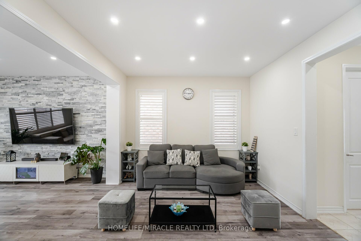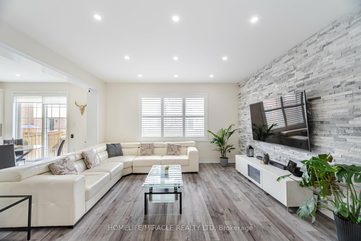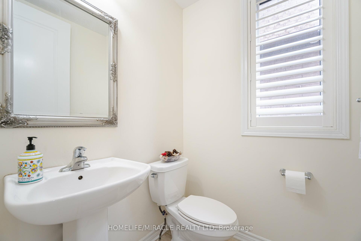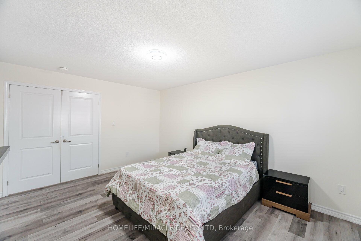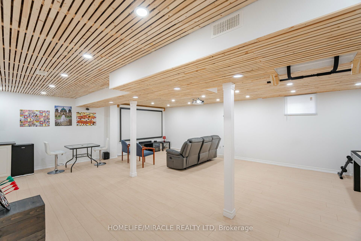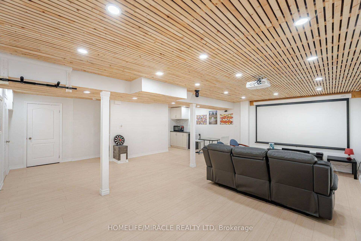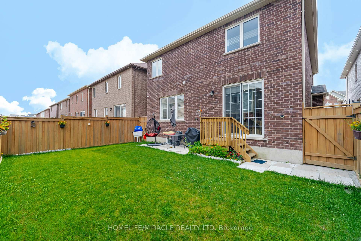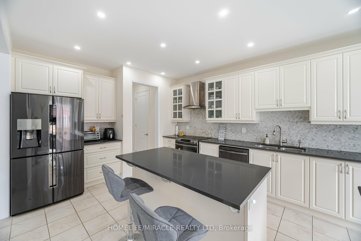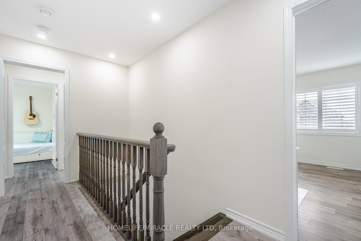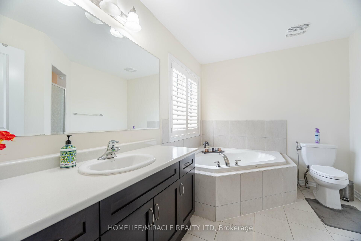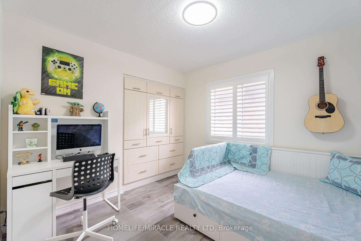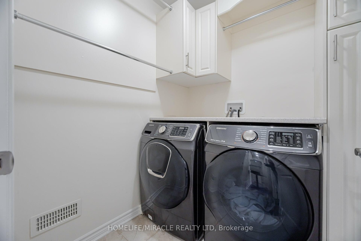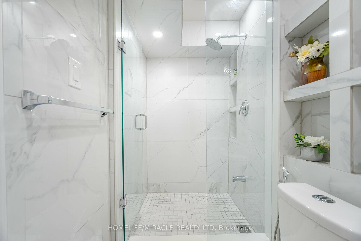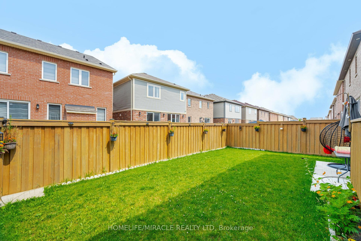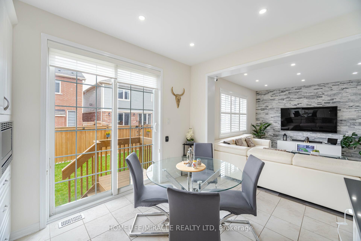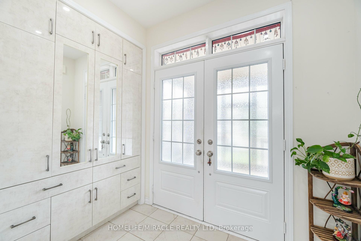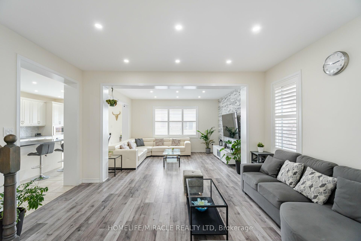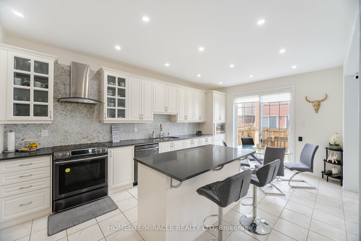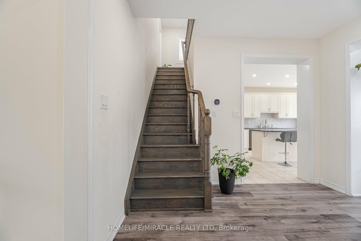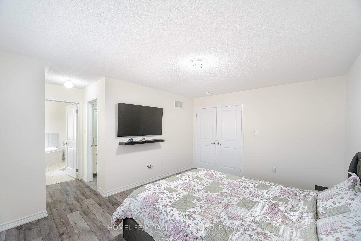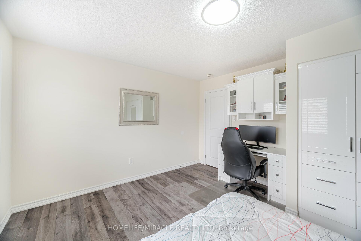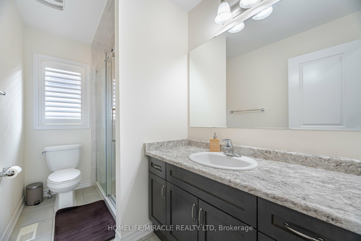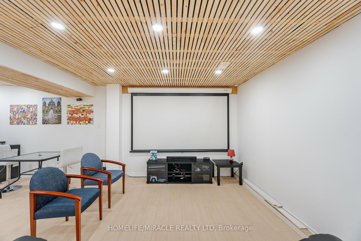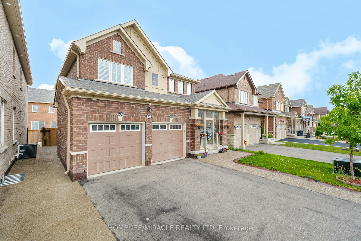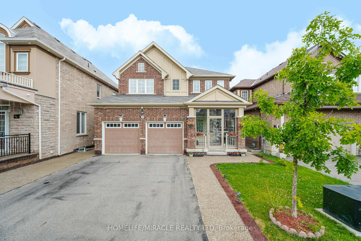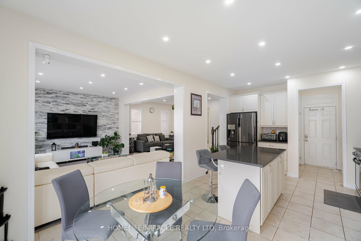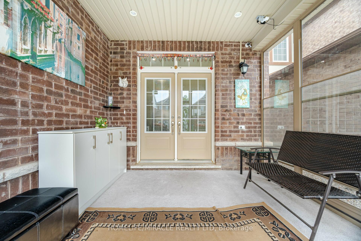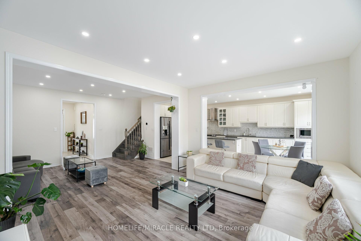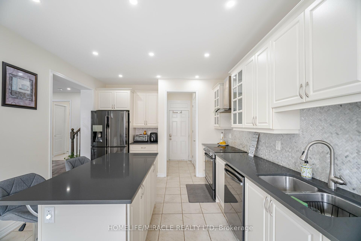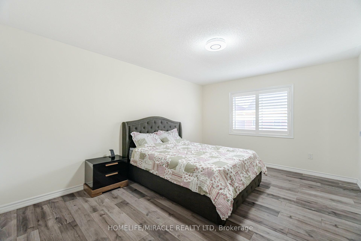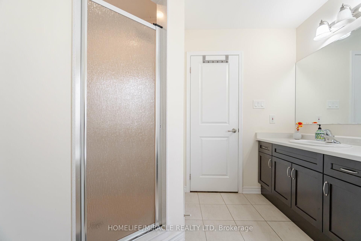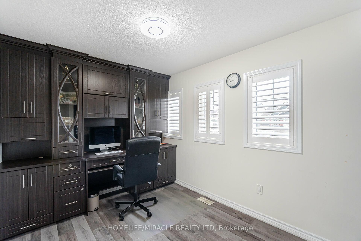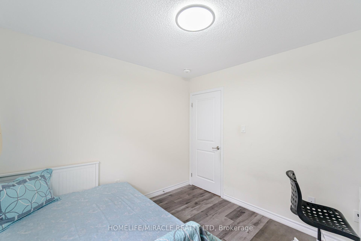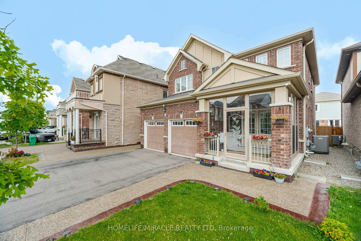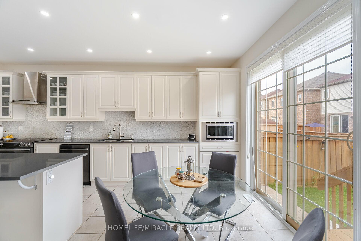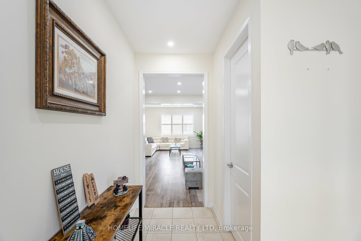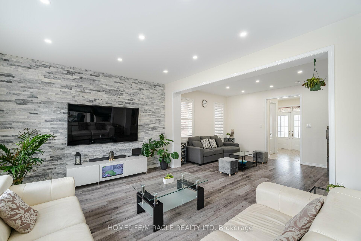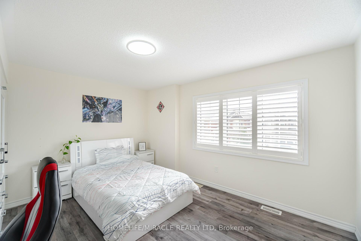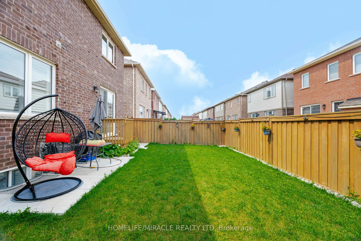$1,251,000
Available - For Sale
Listing ID: W10421764
23 Callandar Rd , Brampton, L7A 4V1, Ontario
| Nestled in a highly sought-after community in Northwest Brampton, Only 7 Years this beautiful double-car detached home features an exceptional layout with 4 bedrooms and 4 bathrooms. The striking front elevation offers an inviting curb appeal with a large enclosed porch and a grand double-door entry leading to a customized closet. The interior is entirely carpet-free, with an open-concept floor plan that seamlessly connects the living room and dining area. The spacious kitchen is a centerpiece of the home, boasting designer cabinetry, a stylish backsplash, and granite countertops Upstairs, the primary bedroom is a luxurious retreat with an ensuite bath and his-and-her custom closets. The additional bedrooms are all generously sized, each featuring uniquely designed closets. A separate laundry room with cabinets adds to the home's convenience The large, open, finished basement offers additional living space with a 3-piece bathroom, providing ample potential for various uses Every window are California shutters, numerous pot lights, enhancing its modern aesthetic allowing for over 4 parking spaces in addition to the double-car garage. The location offers easy accessibility to highways, the GO Station, schools, and public transit, making this home ideal for comfortable and convenient living |
| Price | $1,251,000 |
| Taxes: | $6696.45 |
| Address: | 23 Callandar Rd , Brampton, L7A 4V1, Ontario |
| Lot Size: | 38.06 x 88.58 (Feet) |
| Directions/Cross Streets: | Chinguacousy Rd/ Mayfield Rd |
| Rooms: | 9 |
| Bedrooms: | 4 |
| Bedrooms +: | |
| Kitchens: | 1 |
| Family Room: | N |
| Basement: | Finished |
| Approximatly Age: | 6-15 |
| Property Type: | Detached |
| Style: | 2-Storey |
| Exterior: | Brick |
| Garage Type: | Attached |
| (Parking/)Drive: | Private |
| Drive Parking Spaces: | 4 |
| Pool: | None |
| Approximatly Age: | 6-15 |
| Approximatly Square Footage: | 2000-2500 |
| Fireplace/Stove: | N |
| Heat Source: | Gas |
| Heat Type: | Forced Air |
| Central Air Conditioning: | Central Air |
| Sewers: | Sewers |
| Water: | Municipal |
$
%
Years
This calculator is for demonstration purposes only. Always consult a professional
financial advisor before making personal financial decisions.
| Although the information displayed is believed to be accurate, no warranties or representations are made of any kind. |
| HOMELIFE/MIRACLE REALTY LTD |
|
|
.jpg?src=Custom)
Dir:
416-548-7854
Bus:
416-548-7854
Fax:
416-981-7184
| Virtual Tour | Book Showing | Email a Friend |
Jump To:
At a Glance:
| Type: | Freehold - Detached |
| Area: | Peel |
| Municipality: | Brampton |
| Neighbourhood: | Northwest Brampton |
| Style: | 2-Storey |
| Lot Size: | 38.06 x 88.58(Feet) |
| Approximate Age: | 6-15 |
| Tax: | $6,696.45 |
| Beds: | 4 |
| Baths: | 4 |
| Fireplace: | N |
| Pool: | None |
Locatin Map:
Payment Calculator:
- Color Examples
- Green
- Black and Gold
- Dark Navy Blue And Gold
- Cyan
- Black
- Purple
- Gray
- Blue and Black
- Orange and Black
- Red
- Magenta
- Gold
- Device Examples

