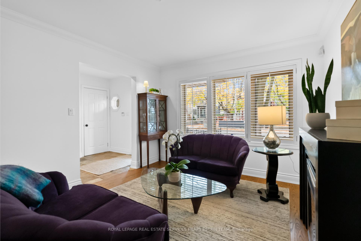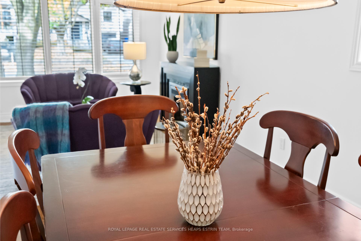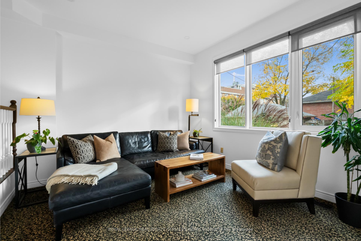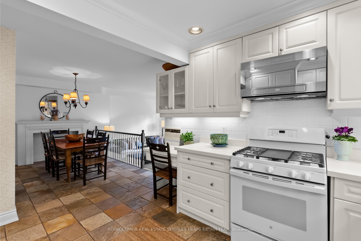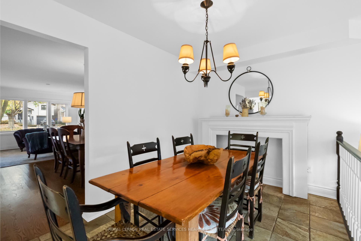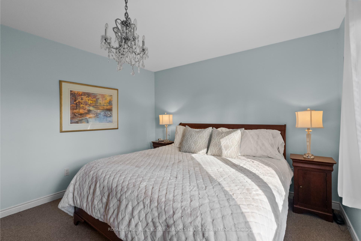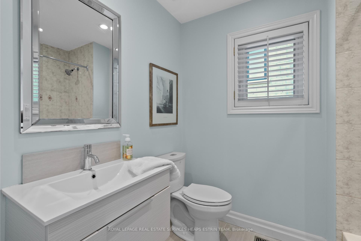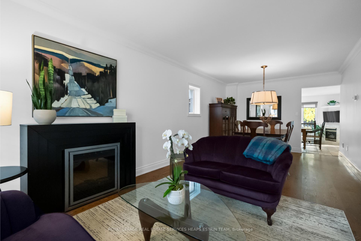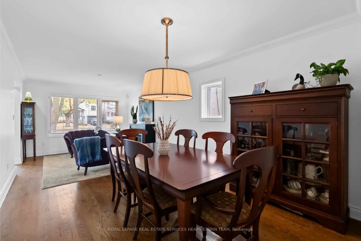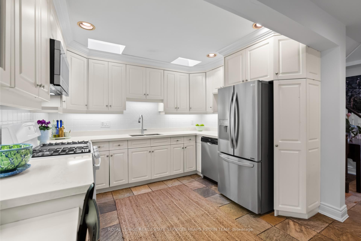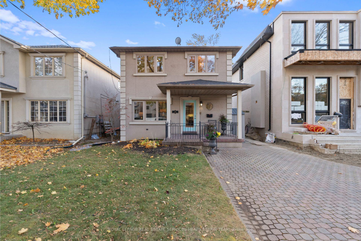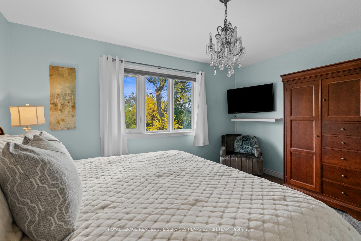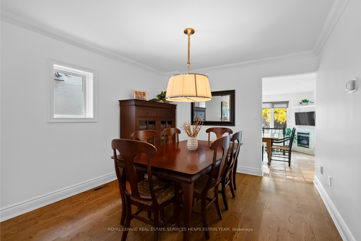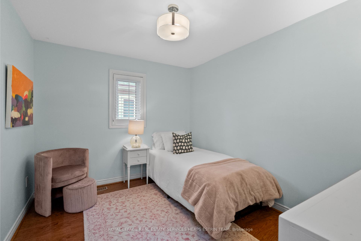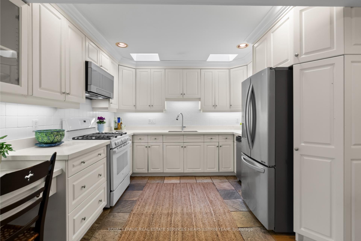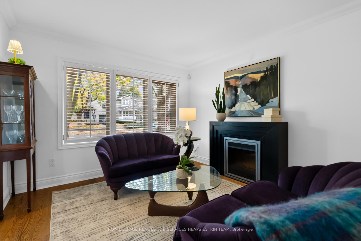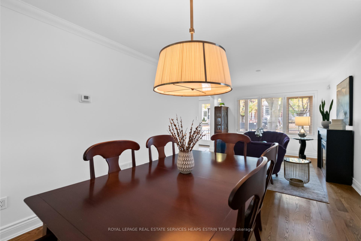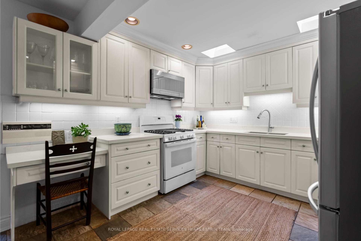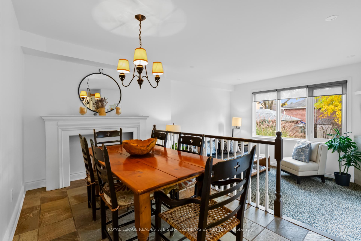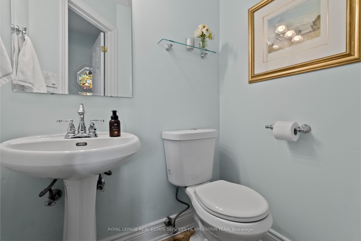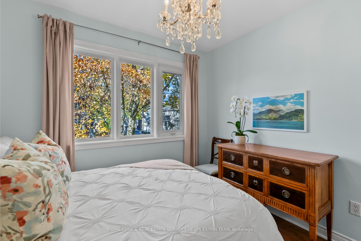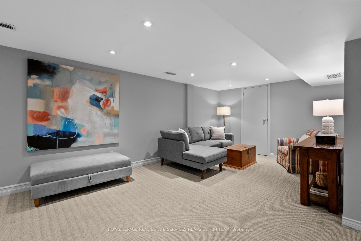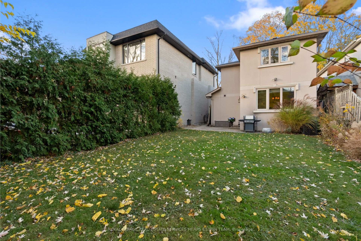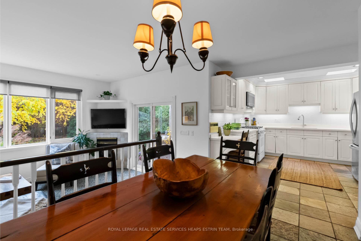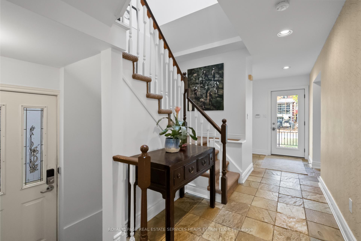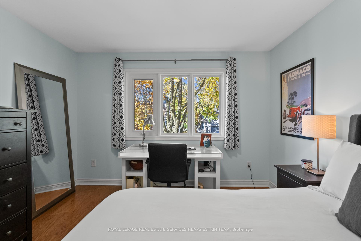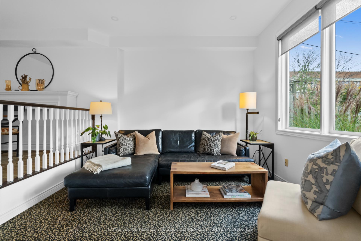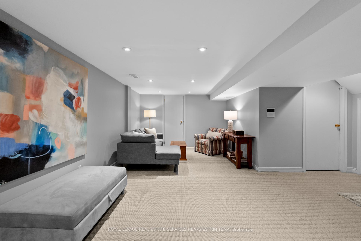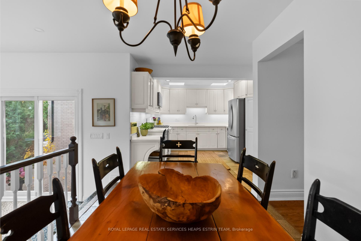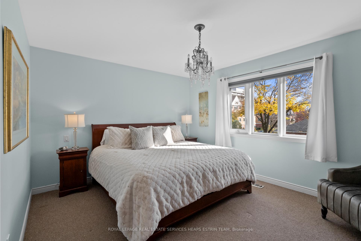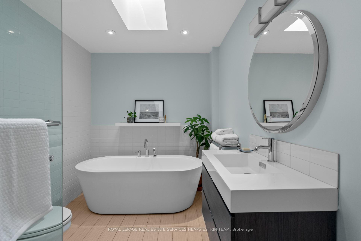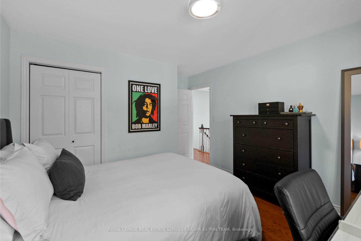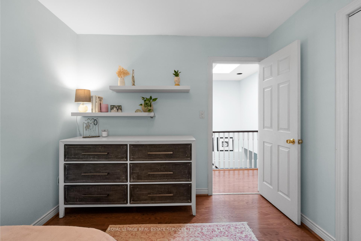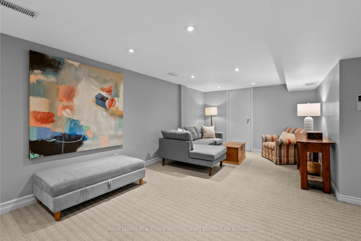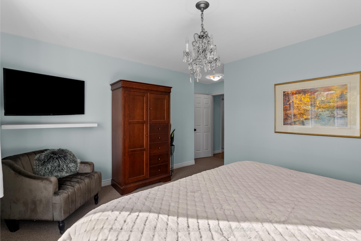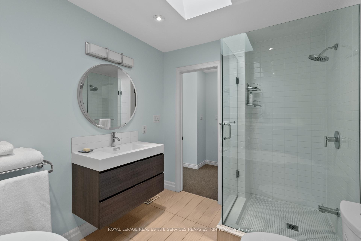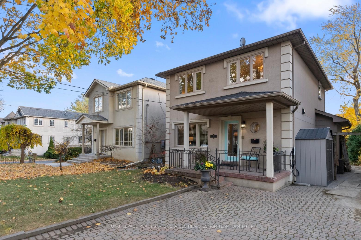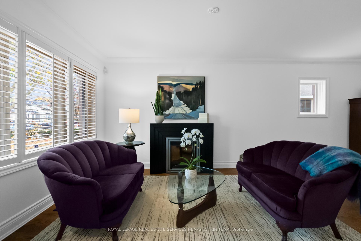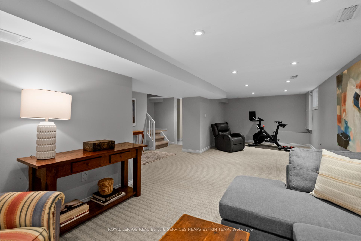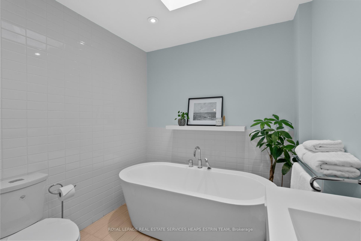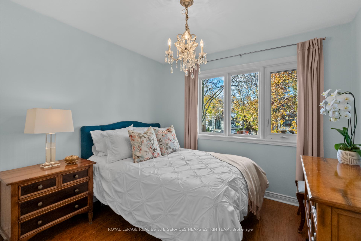$2,495,000
Available - For Sale
Listing ID: C10422450
169 Parkhurst Blvd , Toronto, M4G 2E9, Ontario
| Welcome to 169 Parkhurst Boulevard, an exceptional detached four bedroom family home located in the coveted South Leaside neighbourhood. This welcoming property offers a private interlock driveway with parking for two cars, and is ideally situated within the Bessborough Elementary and Leaside High School districts. The main floor is designed with a growing family in mind, featuring a welcoming foyer with a closet and two-piece powder room, an open-concept living and dining area with hardwood floors and crown moulding. The eat-in kitchen is equipped with Caesarstone countertops, a built-in desk, and a spacious breakfast area. The adjoining family room, complete with a cozy gas fireplace, offers a seamless walk-out to a private, south-facing garden; perfect for outdoor entertaining.The upper level boasts a serene primary bedroom with broadloom, a custom walk-in closet, and a renovated four-piece ensuite with a deep soaker tub under a skylight and a glass-enclosed shower. Three additional well-proportioned bedrooms with hardwood floors share a four-piece bathroom, offering ample space for family or guests. The lower level adds versatile living space, including a recreation room with pot lights, a separate side entrance, a three-piece bathroom, and plenty of storage. This home offers the perfect blend of charm and convenience, and an opportunity with ample space to personalize with so much potential. Perfect for anyone looking to get into a great neighbourhood and community. |
| Extras: Enjoy easy access to the shops and dining of Bayview Avenue and Laird Drive, as well as Trace Manes Park, community centres, and the Leaside Memorial Gardens. Just steps to TTC, green spaces, and minutes from downtown Toronto |
| Price | $2,495,000 |
| Taxes: | $9949.67 |
| Address: | 169 Parkhurst Blvd , Toronto, M4G 2E9, Ontario |
| Lot Size: | 34.08 x 130.00 (Feet) |
| Directions/Cross Streets: | Parkhurst and Randolph |
| Rooms: | 10 |
| Rooms +: | 2 |
| Bedrooms: | 4 |
| Bedrooms +: | |
| Kitchens: | 1 |
| Family Room: | Y |
| Basement: | Finished, Sep Entrance |
| Property Type: | Detached |
| Style: | 2-Storey |
| Exterior: | Stucco/Plaster |
| Garage Type: | None |
| (Parking/)Drive: | Private |
| Drive Parking Spaces: | 2 |
| Pool: | None |
| Property Features: | Library, Park, Place Of Worship, Public Transit, Rec Centre, School |
| Fireplace/Stove: | Y |
| Heat Source: | Gas |
| Heat Type: | Forced Air |
| Central Air Conditioning: | Central Air |
| Laundry Level: | Lower |
| Sewers: | Sewers |
| Water: | Municipal |
| Utilities-Cable: | A |
| Utilities-Hydro: | Y |
| Utilities-Gas: | Y |
| Utilities-Telephone: | A |
$
%
Years
This calculator is for demonstration purposes only. Always consult a professional
financial advisor before making personal financial decisions.
| Although the information displayed is believed to be accurate, no warranties or representations are made of any kind. |
| ROYAL LEPAGE REAL ESTATE SERVICES HEAPS ESTRIN TEAM |
|
|
.jpg?src=Custom)
Dir:
416-548-7854
Bus:
416-548-7854
Fax:
416-981-7184
| Book Showing | Email a Friend |
Jump To:
At a Glance:
| Type: | Freehold - Detached |
| Area: | Toronto |
| Municipality: | Toronto |
| Neighbourhood: | Leaside |
| Style: | 2-Storey |
| Lot Size: | 34.08 x 130.00(Feet) |
| Tax: | $9,949.67 |
| Beds: | 4 |
| Baths: | 4 |
| Fireplace: | Y |
| Pool: | None |
Locatin Map:
Payment Calculator:
- Color Examples
- Green
- Black and Gold
- Dark Navy Blue And Gold
- Cyan
- Black
- Purple
- Gray
- Blue and Black
- Orange and Black
- Red
- Magenta
- Gold
- Device Examples

