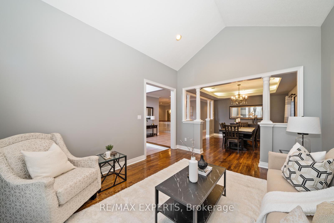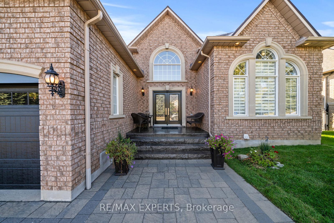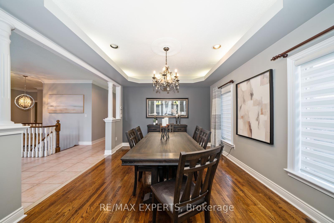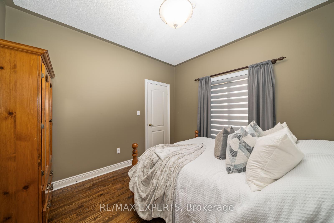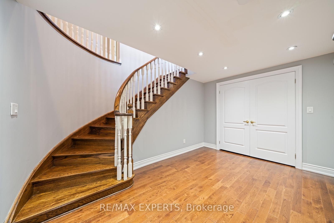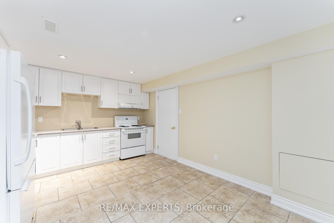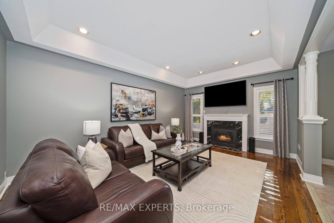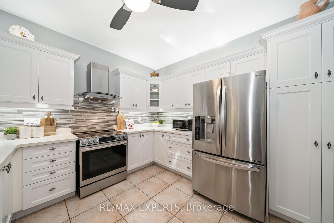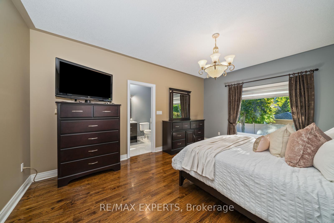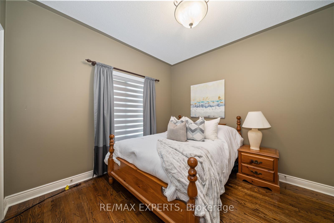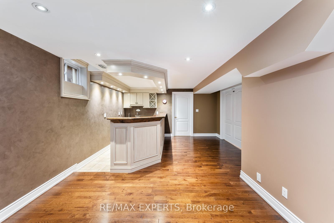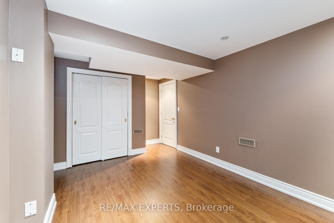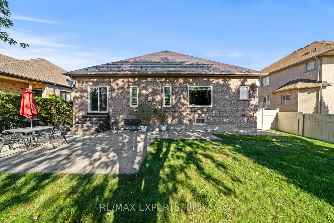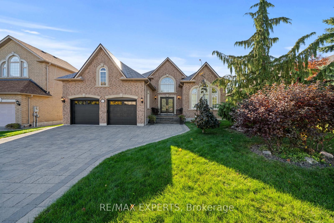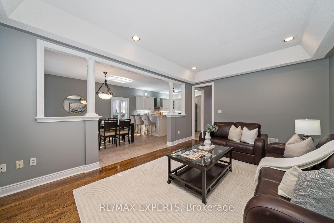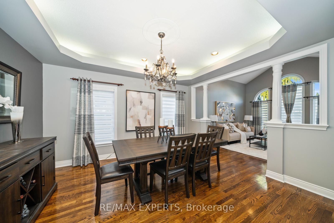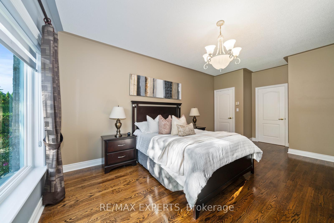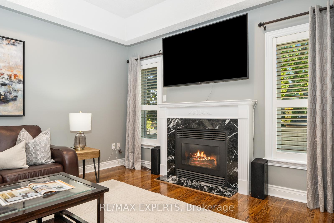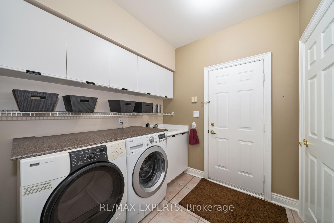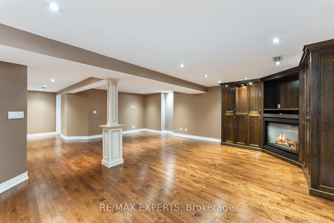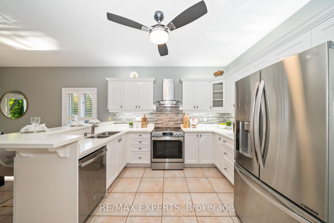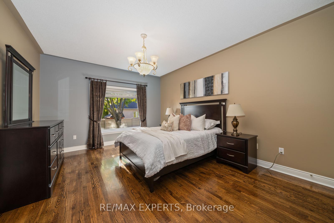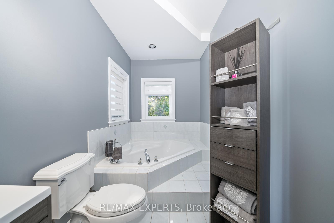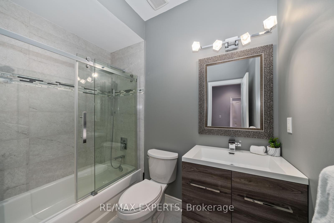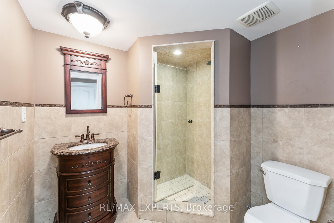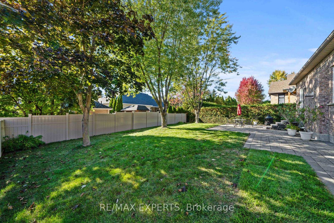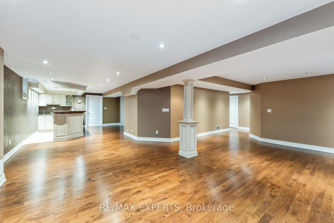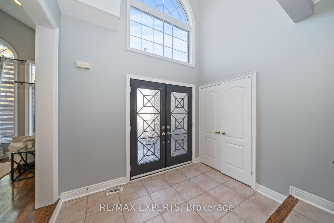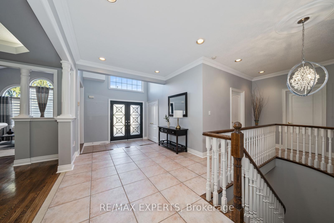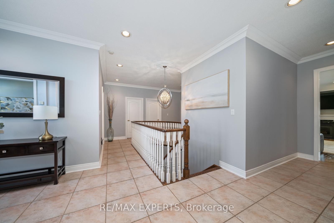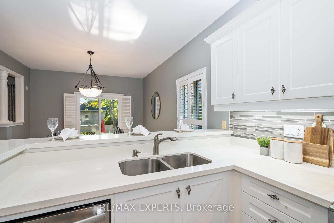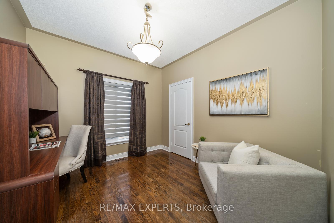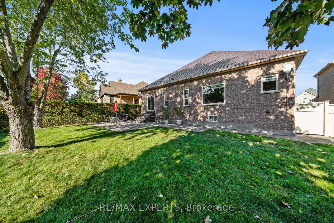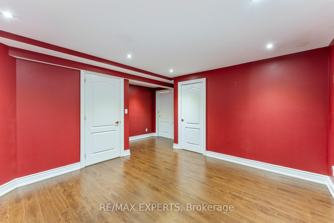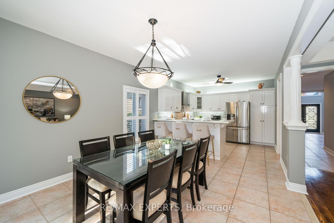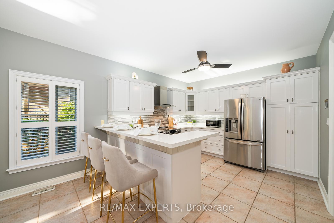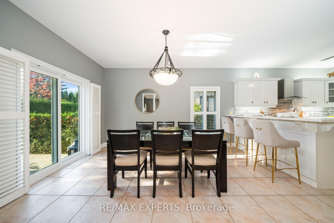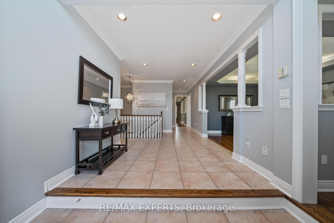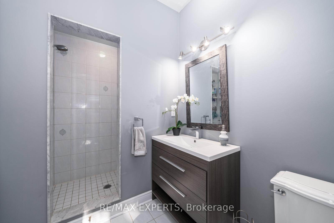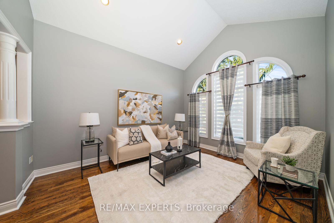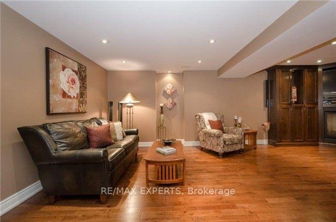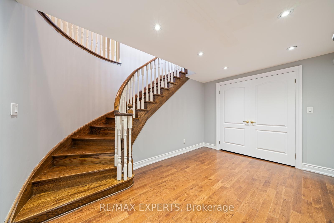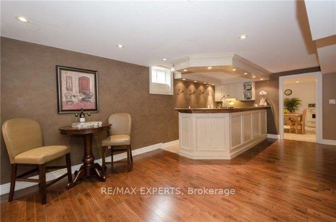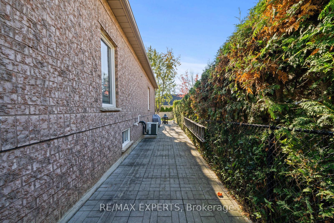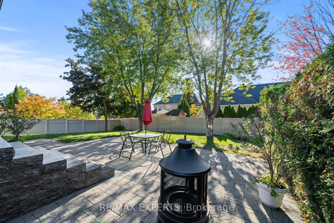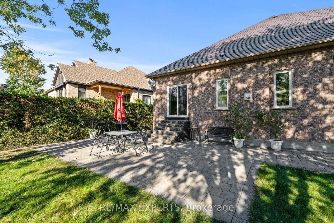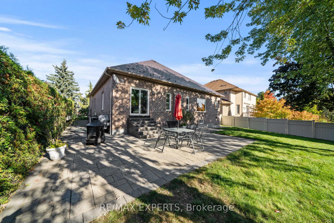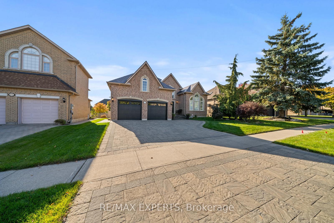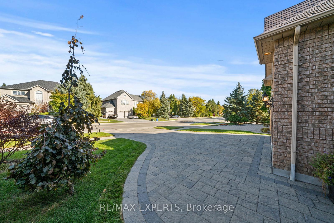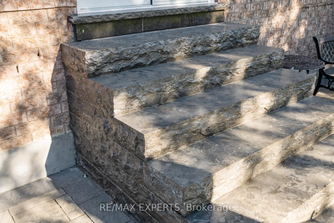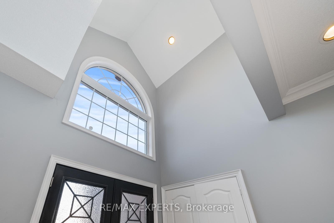$1,998,000
Available - For Sale
Listing ID: N9506983
462 Vaughan Mills Rd , Vaughan, L4H 1G7, Ontario
| Welcome to 462 Vaughan Mills Rd, an exquisite bungalow offering over 2,000 sqft of beautifully designed living space on the main floor, along with an additional 2000 sqft in the fully finished basement! From the moment you arrive, you'll notice the exceptional curb appeal, step inside and be greeted by a bright and open-concept layout, perfectly designed for both daily living and entertaining. The main floor boasts spacious principal rooms, ideal for family gatherings, with an effortless flow from the living and dining areas to the large eat-in kitchen. Each room is bathed in natural light, creating a warm and welcoming atmosphere. This immaculate home has been lovingly maintained and is truly move-in ready.The fully finished basement is a true highlight, offering a vast open-concept living space that can serve as a fantastic rental or in-law suite. It includes two generously sized bedrooms, two bathrooms, and a spacious living area, providing endless possibilities for multi-generational living or rental income. The basement also features a separate entrance, ensuring privacy and convenience for all occupants. Located just moments from Hwy 427, this home is ideally situated near schools, shops, restaurants, and all the amenities Woodbridge has to offer. Don' t miss your opportunity to own this exceptional home! |
| Price | $1,998,000 |
| Taxes: | $7270.67 |
| Address: | 462 Vaughan Mills Rd , Vaughan, L4H 1G7, Ontario |
| Lot Size: | 59.54 x 132.44 (Feet) |
| Directions/Cross Streets: | Rutherford Rd / Vaughan Mills Rd |
| Rooms: | 8 |
| Rooms +: | 6 |
| Bedrooms: | 3 |
| Bedrooms +: | 2 |
| Kitchens: | 1 |
| Kitchens +: | 1 |
| Family Room: | Y |
| Basement: | Finished, Sep Entrance |
| Property Type: | Detached |
| Style: | Bungalow |
| Exterior: | Brick |
| Garage Type: | Attached |
| (Parking/)Drive: | Private |
| Drive Parking Spaces: | 2 |
| Pool: | None |
| Fireplace/Stove: | Y |
| Heat Source: | Gas |
| Heat Type: | Forced Air |
| Central Air Conditioning: | Central Air |
| Sewers: | Sewers |
| Water: | Municipal |
$
%
Years
This calculator is for demonstration purposes only. Always consult a professional
financial advisor before making personal financial decisions.
| Although the information displayed is believed to be accurate, no warranties or representations are made of any kind. |
| RE/MAX EXPERTS |
|
|
.jpg?src=Custom)
Dir:
416-548-7854
Bus:
416-548-7854
Fax:
416-981-7184
| Virtual Tour | Book Showing | Email a Friend |
Jump To:
At a Glance:
| Type: | Freehold - Detached |
| Area: | York |
| Municipality: | Vaughan |
| Neighbourhood: | Islington Woods |
| Style: | Bungalow |
| Lot Size: | 59.54 x 132.44(Feet) |
| Tax: | $7,270.67 |
| Beds: | 3+2 |
| Baths: | 4 |
| Fireplace: | Y |
| Pool: | None |
Locatin Map:
Payment Calculator:
- Color Examples
- Green
- Black and Gold
- Dark Navy Blue And Gold
- Cyan
- Black
- Purple
- Gray
- Blue and Black
- Orange and Black
- Red
- Magenta
- Gold
- Device Examples

