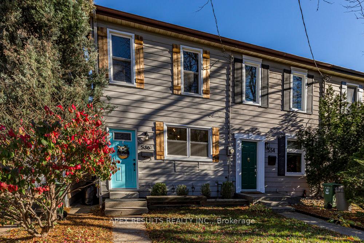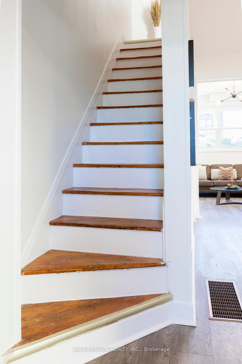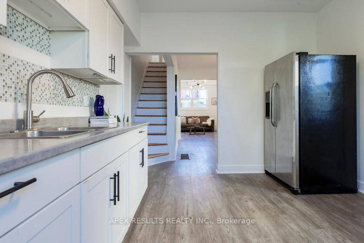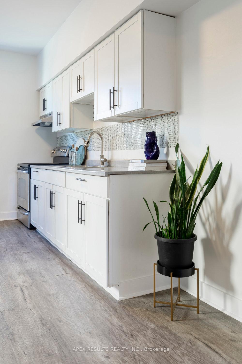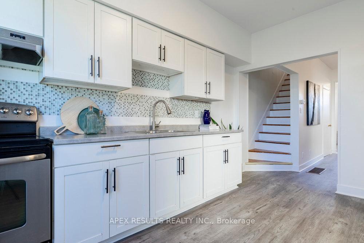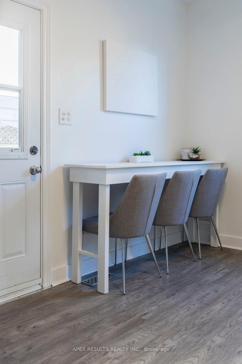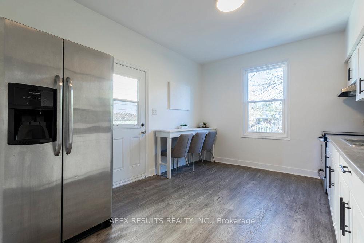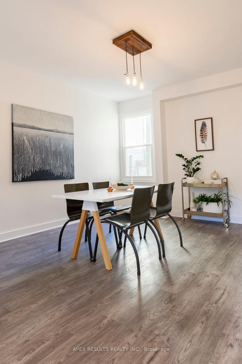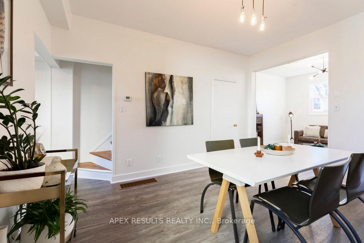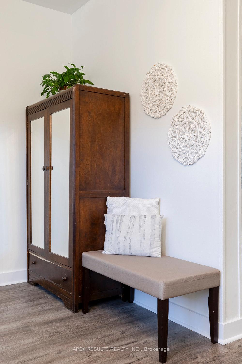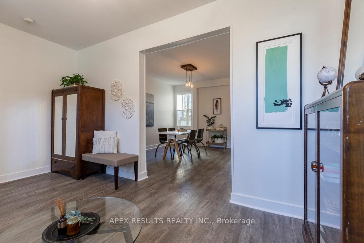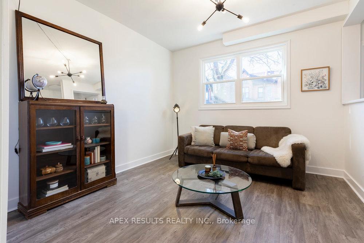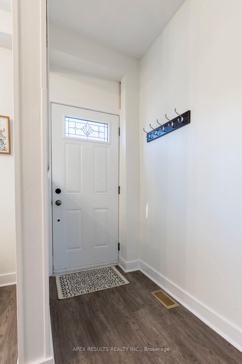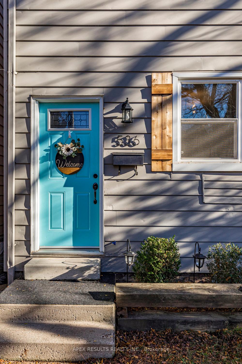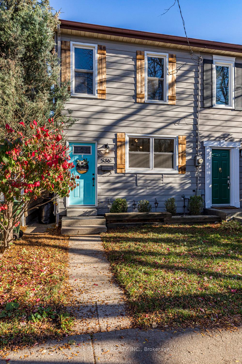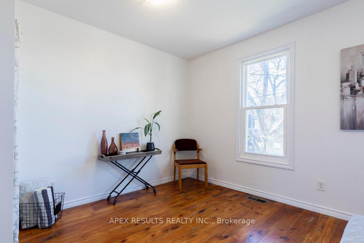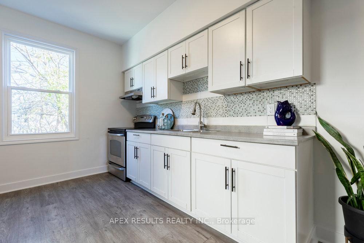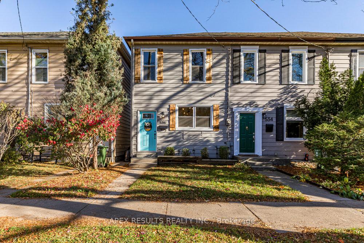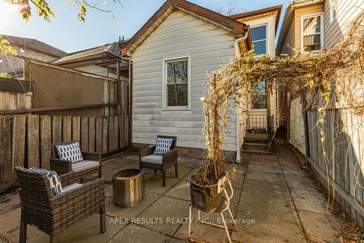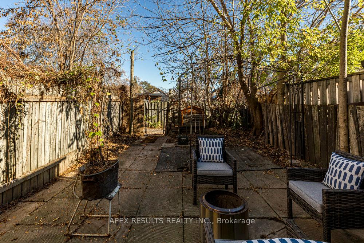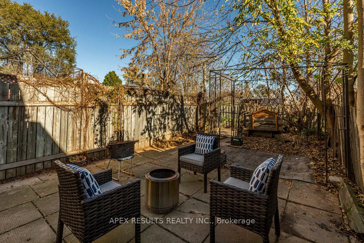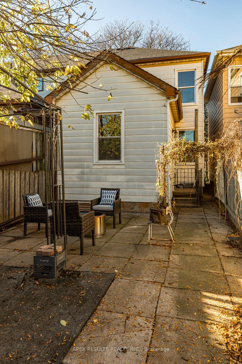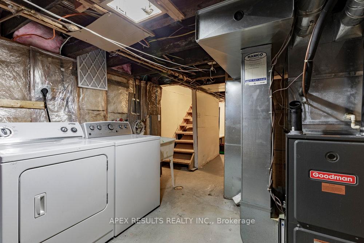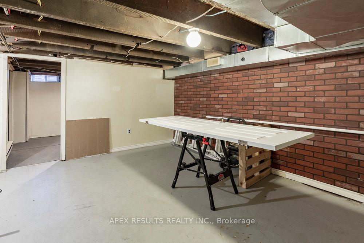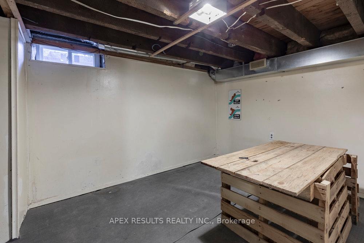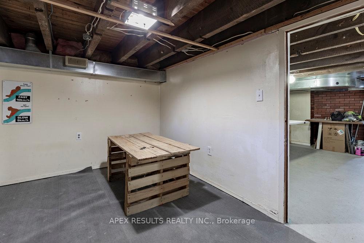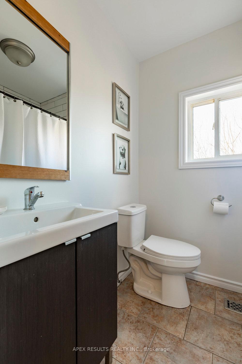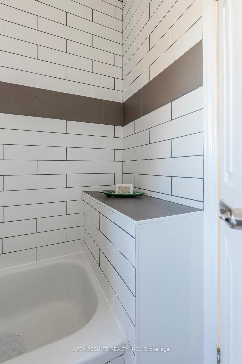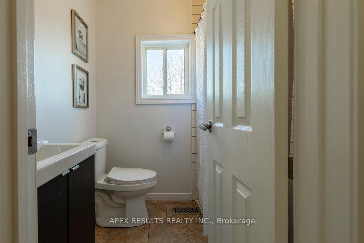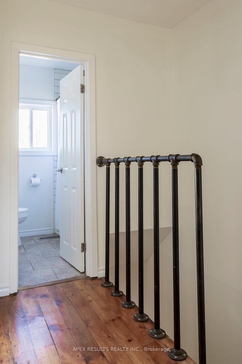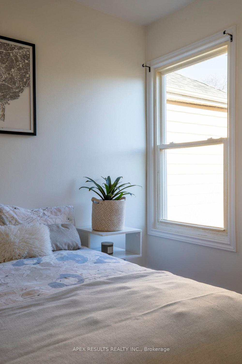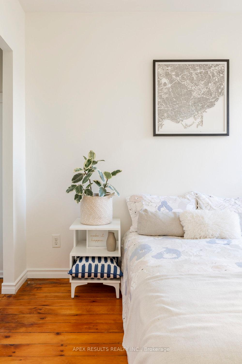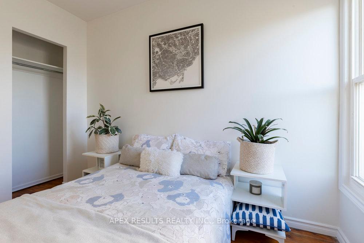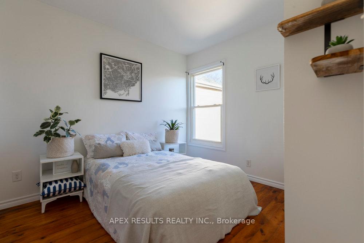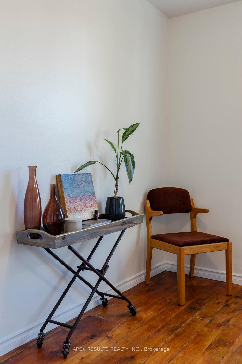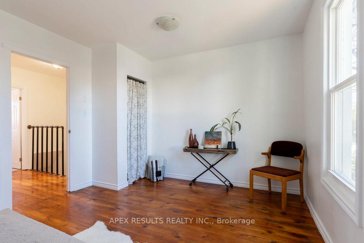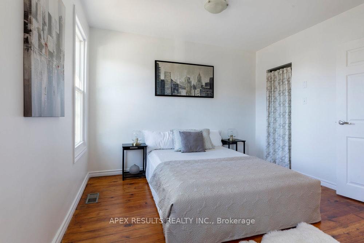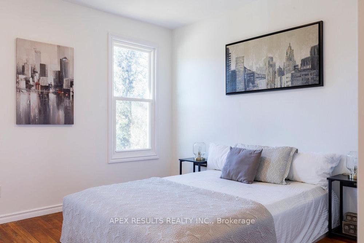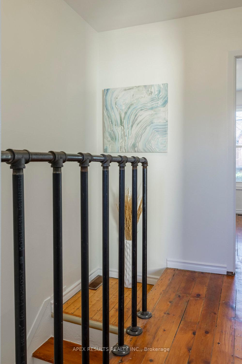$575,000
Available - For Sale
Listing ID: X10423297
536 James St North , Hamilton, L8L 1J5, Ontario
| Charming 2 bedroom end-unit townhouse in the James St Arts District. This lovely home has been updated over the years from the roof down. You'll love the spacious living room and separate dining room. The eat-in kitchen is spacious with plenty of space to grow. Upstairs, you'll find original wood floors, a large primary bedroom, second bedroom, and updated 4 piece bathroom. The basement offers bonus areas ready for your vision. The backyard is low-maintenance and fully fenced for kids or your furry friends. Need parking? There is ample street parking or you can convert part of the backyard to a parking pad, since there is convenient access from the alley way. Walk to the Marina, Piers 4-8, or to the many parks that surround you. Take a meander down James St to find all the restaurants, cafes, and shops that your heart desires. Need to get to Toronto? You are just a few blocks away from the West Harbour Go Station. This the perfect purchase for a first-time home buyer or down-sizer. |
| Price | $575,000 |
| Taxes: | $2491.00 |
| Address: | 536 James St North , Hamilton, L8L 1J5, Ontario |
| Lot Size: | 16.66 x 84.00 (Feet) |
| Directions/Cross Streets: | Macaulay St E |
| Rooms: | 4 |
| Bedrooms: | 2 |
| Bedrooms +: | |
| Kitchens: | 1 |
| Family Room: | Y |
| Basement: | Full, Part Fin |
| Approximatly Age: | 100+ |
| Property Type: | Att/Row/Twnhouse |
| Style: | 2-Storey |
| Exterior: | Vinyl Siding |
| Garage Type: | None |
| (Parking/)Drive: | None |
| Drive Parking Spaces: | 0 |
| Pool: | None |
| Approximatly Age: | 100+ |
| Approximatly Square Footage: | 1100-1500 |
| Fireplace/Stove: | N |
| Heat Source: | Gas |
| Heat Type: | Forced Air |
| Central Air Conditioning: | Central Air |
| Laundry Level: | Lower |
| Sewers: | Sewers |
| Water: | Municipal |
$
%
Years
This calculator is for demonstration purposes only. Always consult a professional
financial advisor before making personal financial decisions.
| Although the information displayed is believed to be accurate, no warranties or representations are made of any kind. |
| APEX RESULTS REALTY INC. |
|
|
.jpg?src=Custom)
Dir:
416-548-7854
Bus:
416-548-7854
Fax:
416-981-7184
| Book Showing | Email a Friend |
Jump To:
At a Glance:
| Type: | Freehold - Att/Row/Twnhouse |
| Area: | Hamilton |
| Municipality: | Hamilton |
| Neighbourhood: | North End |
| Style: | 2-Storey |
| Lot Size: | 16.66 x 84.00(Feet) |
| Approximate Age: | 100+ |
| Tax: | $2,491 |
| Beds: | 2 |
| Baths: | 1 |
| Fireplace: | N |
| Pool: | None |
Locatin Map:
Payment Calculator:
- Color Examples
- Green
- Black and Gold
- Dark Navy Blue And Gold
- Cyan
- Black
- Purple
- Gray
- Blue and Black
- Orange and Black
- Red
- Magenta
- Gold
- Device Examples

