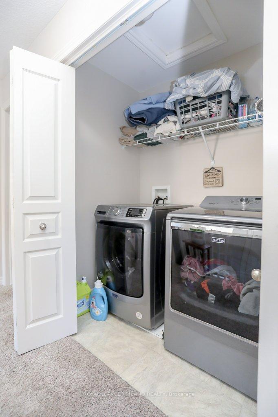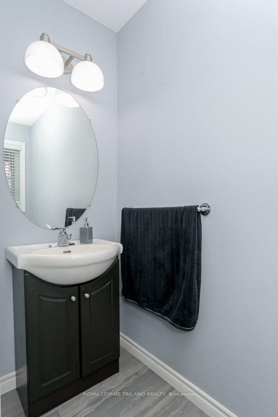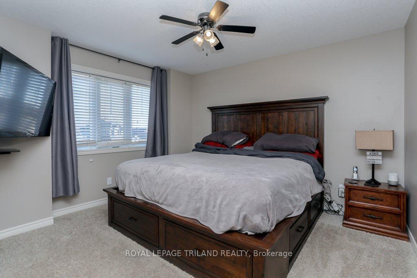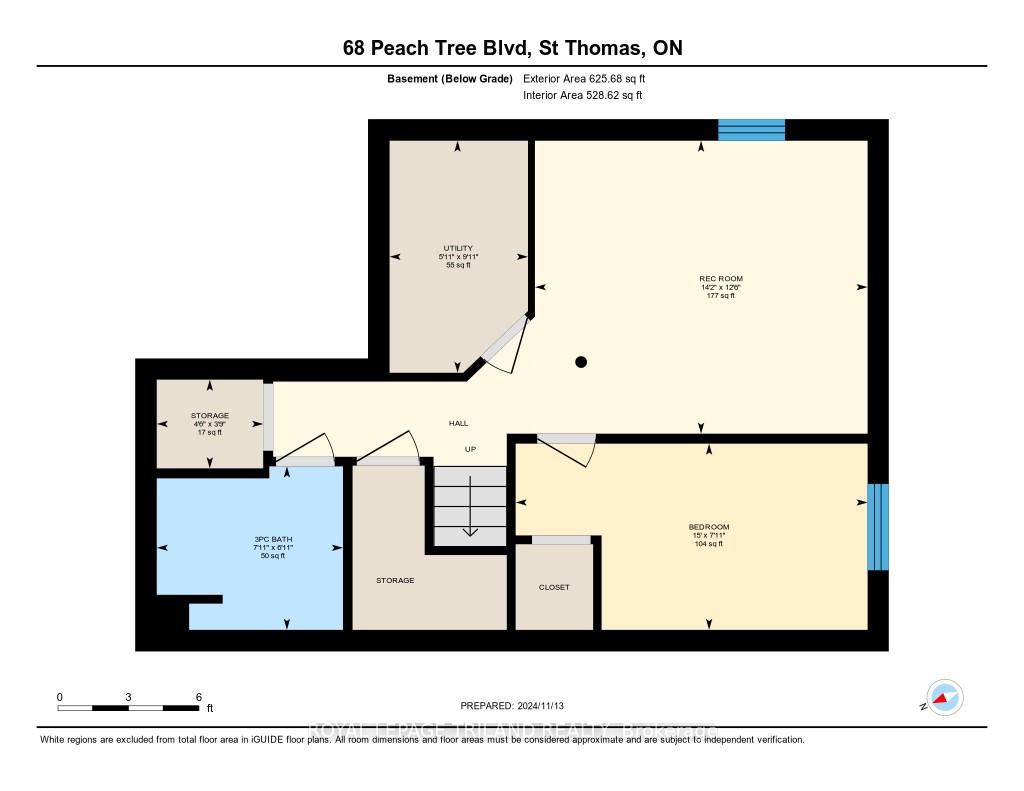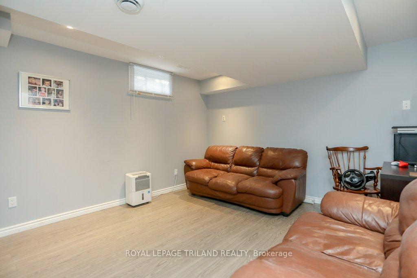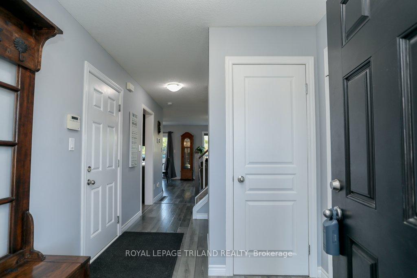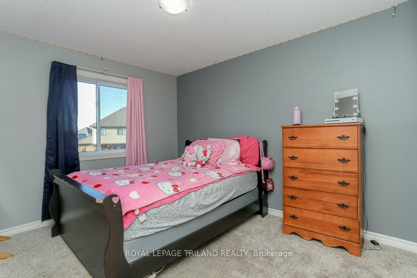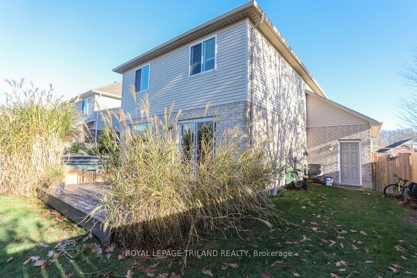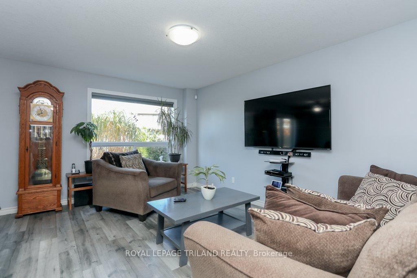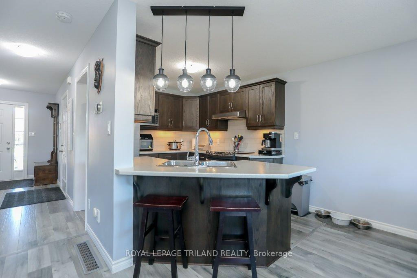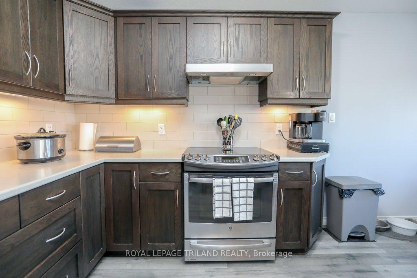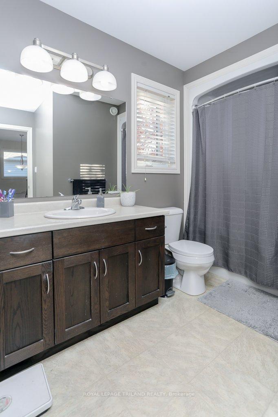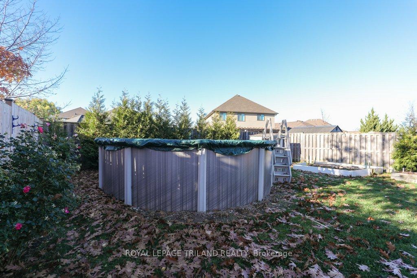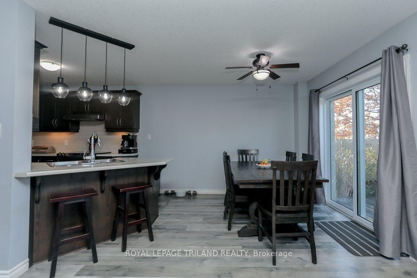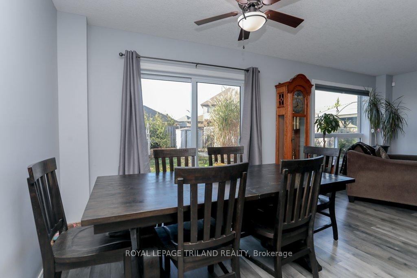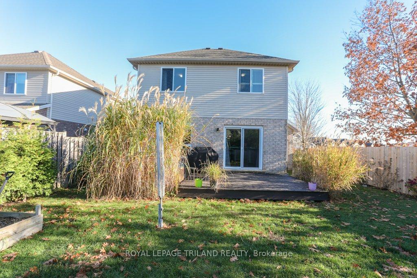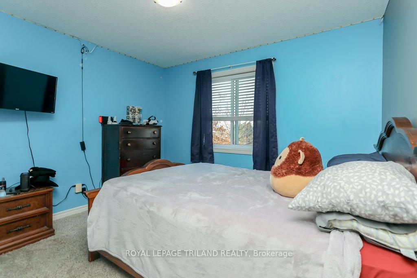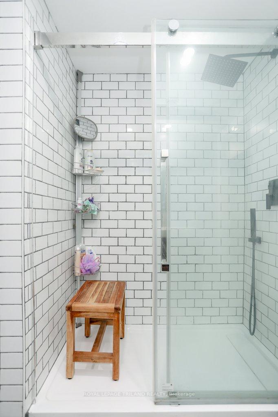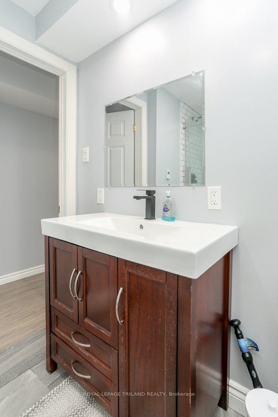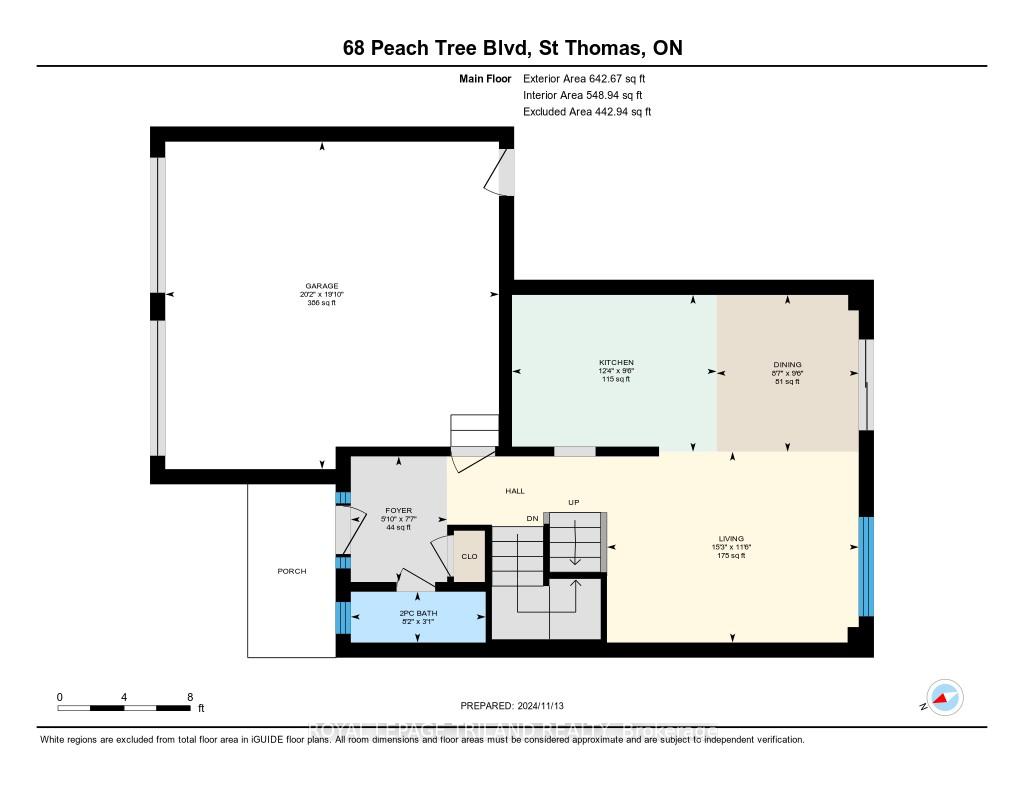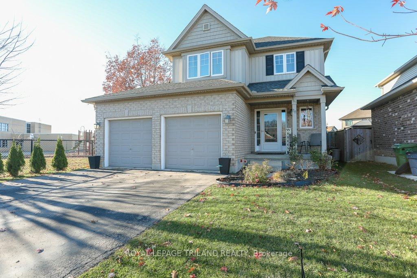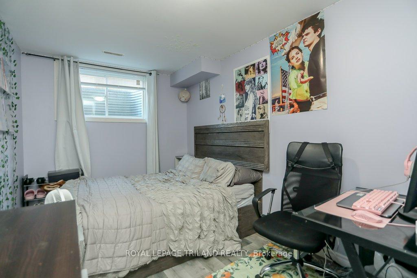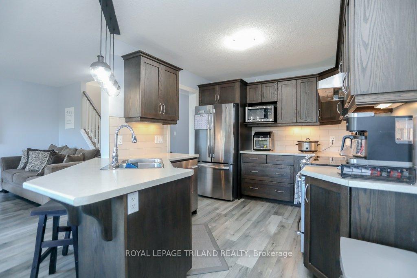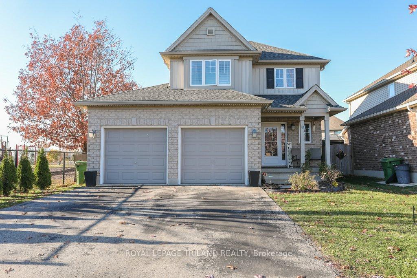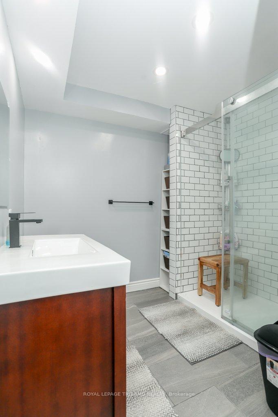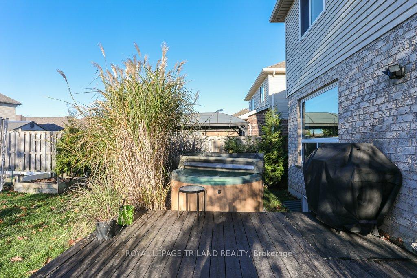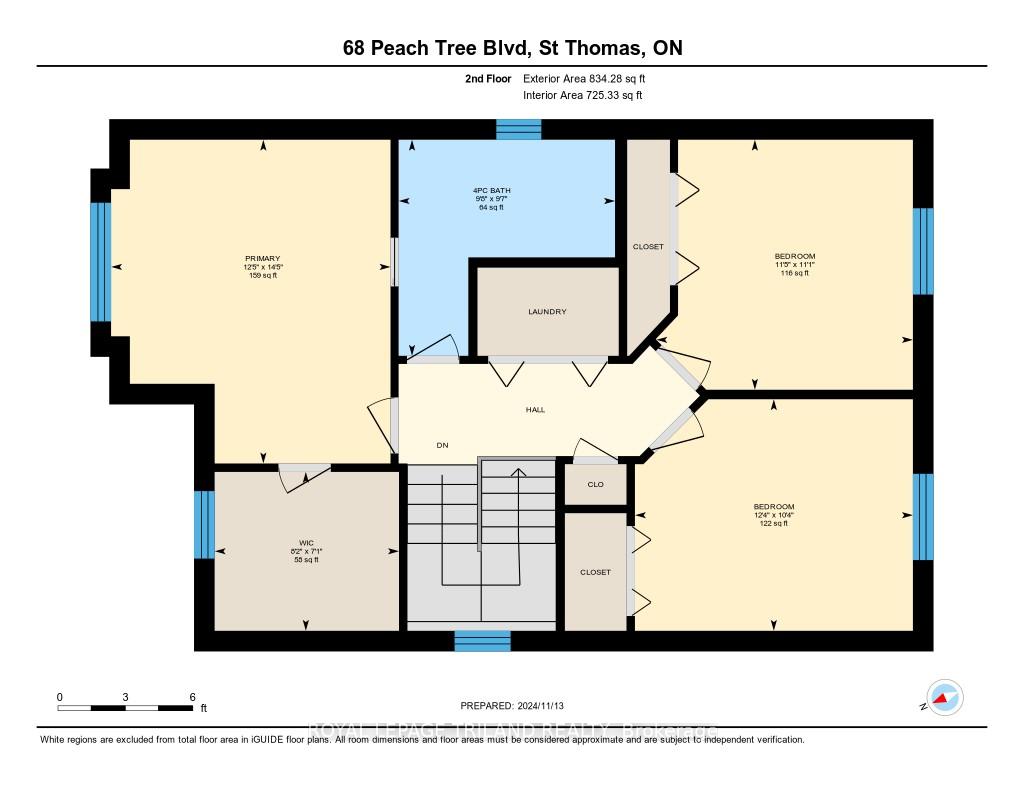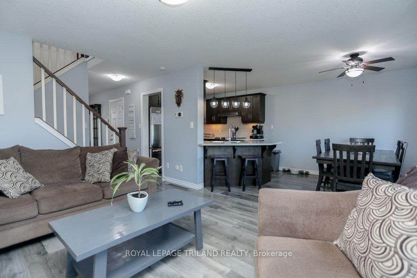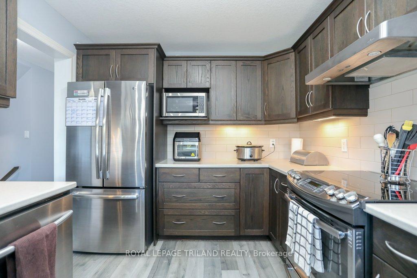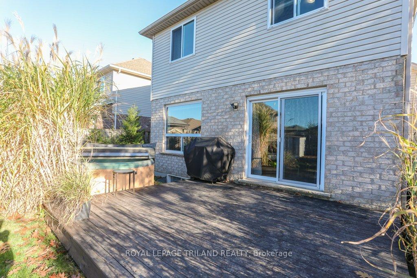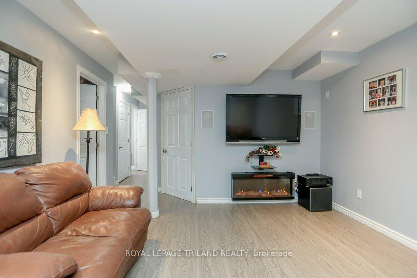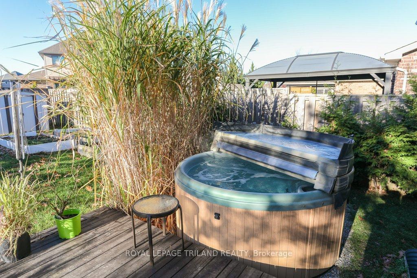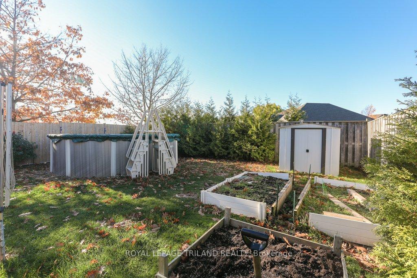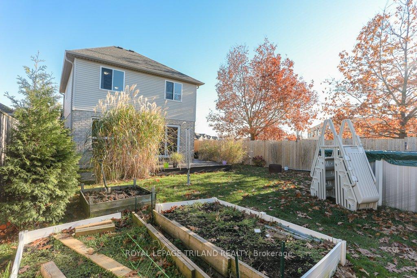$675,000
Available - For Sale
Listing ID: X10422130
68 Peach Tree Blvd , St. Thomas, N5R 0C1, Ontario
| A wonderful fully finished 2 Storey home in the Mitchell Hepburn school area. This Doug Tarry built home has 4 bedrooms and 2 and a half baths. 3 roomy bedrooms on the upper level and 1 on the lower level. With the lower level finished it adds lots of space for a growing family. Coming to the home you will see a double wide driveway and an attached double car garage. Walking into the foyer leads to a convenient 2 pc powder room with new flooring. On the main floor is a cozy living room with a great view of the yard. Dining area with space for a substantial table to enjoy family dinners. Leading into the kitchen you will notice beautiful countertops with plenty of counterspace, cabinets and drawers, a peninsula with double sink and dishwasher, perfect for an active home cook. On the upper level is the convenient laundry area, primary bedroom with walk in closet and cheater ensuite 4 piece bathroom. Going down into the finished basement you will see a rec-room with an electric wall fireplace, built-in speakers, storage under the stairs and a bedroom with lots of natural light. Also on the lower level is a 3 piece bathroom that has heated flooring. Other features in the home include fresh paint throughout, HRV system, energy efficient furnace, sump pump and smart home setup. When going outside to the fully fenced spacious backyard from the sliding doors of the dining area you will notice a hot tub, newer above ground pool (15ft. Diameter) and garden shed. This home has everything you need and in a desirable area of St. Thomas. Take a look today! |
| Extras: Garden boxes in the backyard, smart switches that are in the living room, kitchen and master bedroom along with google nest mini speaker pod and Google nest doorbell. |
| Price | $675,000 |
| Taxes: | $3632.94 |
| Address: | 68 Peach Tree Blvd , St. Thomas, N5R 0C1, Ontario |
| Lot Size: | 40.28 x 113.82 (Feet) |
| Directions/Cross Streets: | North of the corner of Peach Tree and Raven |
| Rooms: | 8 |
| Rooms +: | 3 |
| Bedrooms: | 3 |
| Bedrooms +: | 1 |
| Kitchens: | 1 |
| Family Room: | Y |
| Basement: | Finished, Full |
| Property Type: | Detached |
| Style: | 2-Storey |
| Exterior: | Brick, Vinyl Siding |
| Garage Type: | Attached |
| (Parking/)Drive: | Pvt Double |
| Drive Parking Spaces: | 2 |
| Pool: | Abv Grnd |
| Property Features: | Fenced Yard, Park, Public Transit, School |
| Fireplace/Stove: | Y |
| Heat Source: | Gas |
| Heat Type: | Forced Air |
| Central Air Conditioning: | Central Air |
| Laundry Level: | Upper |
| Sewers: | Sewers |
| Water: | Municipal |
| Utilities-Cable: | A |
| Utilities-Hydro: | Y |
| Utilities-Gas: | Y |
| Utilities-Telephone: | A |
$
%
Years
This calculator is for demonstration purposes only. Always consult a professional
financial advisor before making personal financial decisions.
| Although the information displayed is believed to be accurate, no warranties or representations are made of any kind. |
| ROYAL LEPAGE TRILAND REALTY |
|
|
.jpg?src=Custom)
Dir:
416-548-7854
Bus:
416-548-7854
Fax:
416-981-7184
| Virtual Tour | Book Showing | Email a Friend |
Jump To:
At a Glance:
| Type: | Freehold - Detached |
| Area: | Elgin |
| Municipality: | St. Thomas |
| Neighbourhood: | SE |
| Style: | 2-Storey |
| Lot Size: | 40.28 x 113.82(Feet) |
| Tax: | $3,632.94 |
| Beds: | 3+1 |
| Baths: | 3 |
| Fireplace: | Y |
| Pool: | Abv Grnd |
Locatin Map:
Payment Calculator:
- Color Examples
- Green
- Black and Gold
- Dark Navy Blue And Gold
- Cyan
- Black
- Purple
- Gray
- Blue and Black
- Orange and Black
- Red
- Magenta
- Gold
- Device Examples

