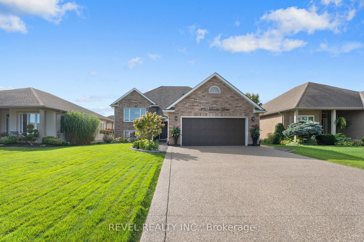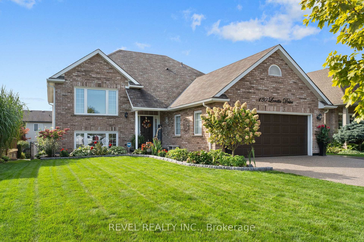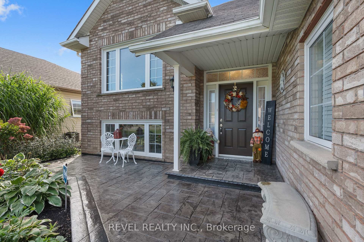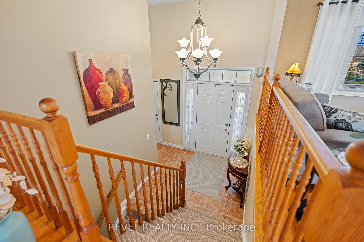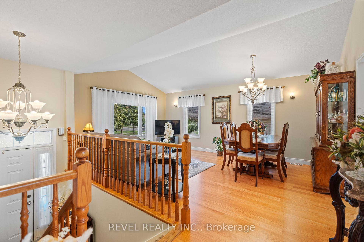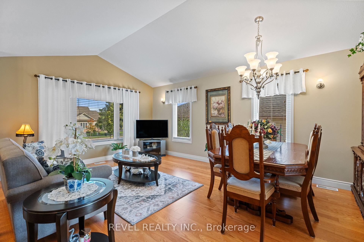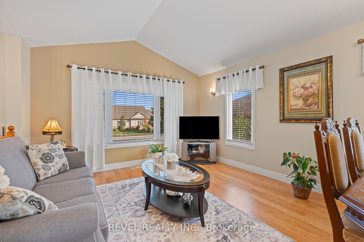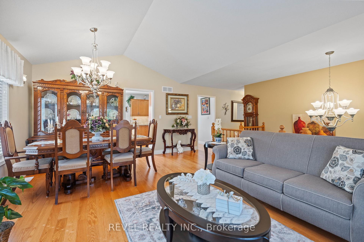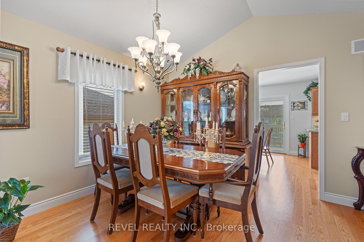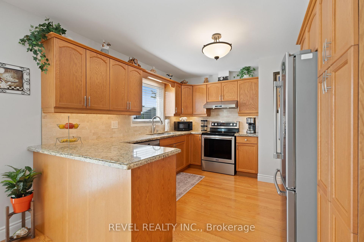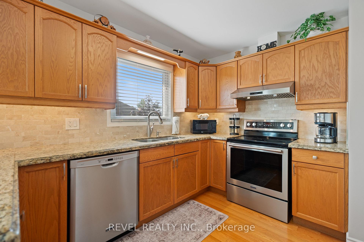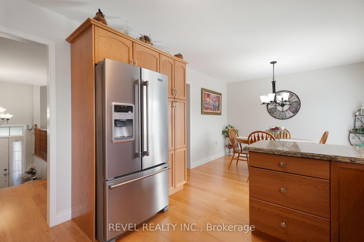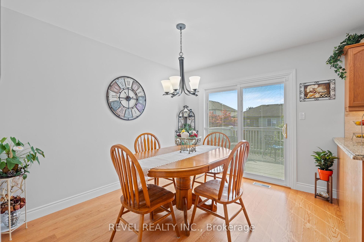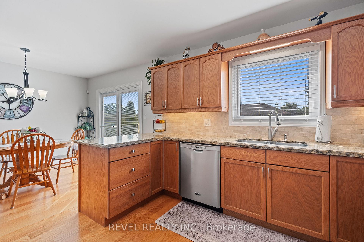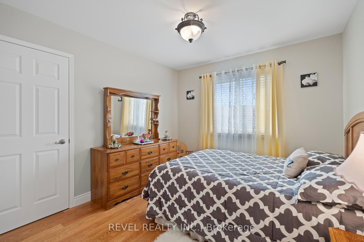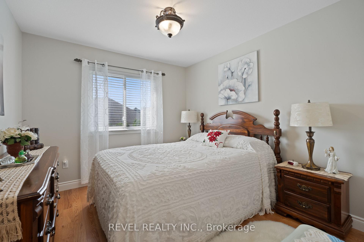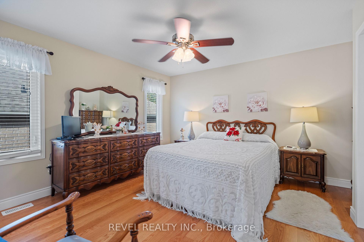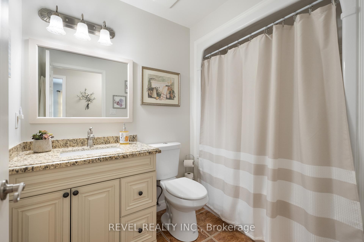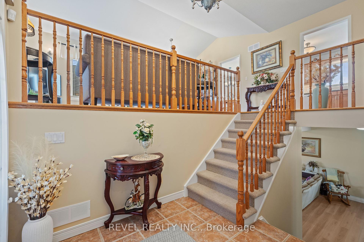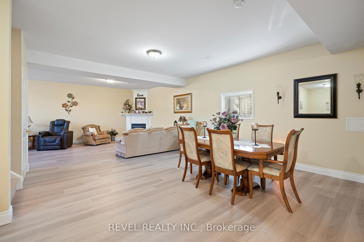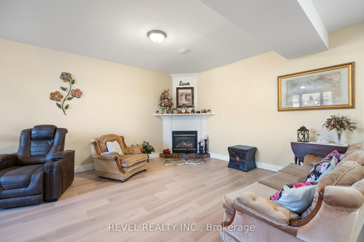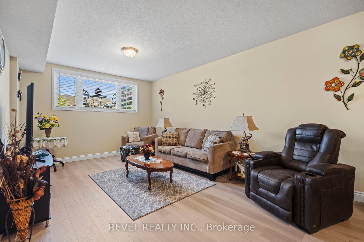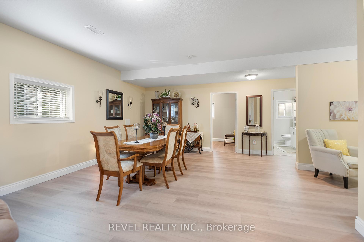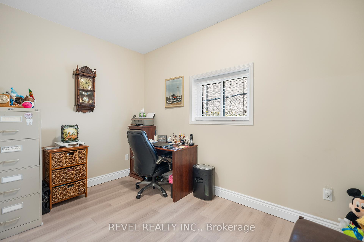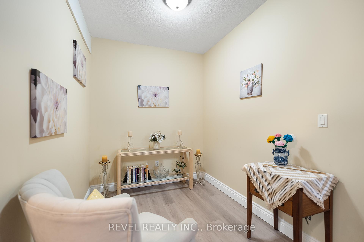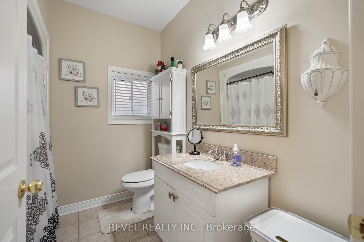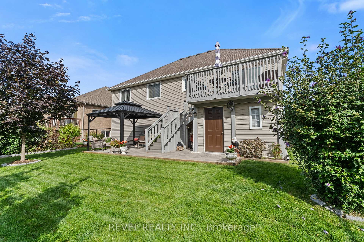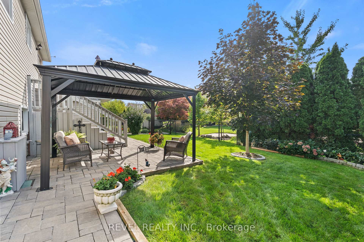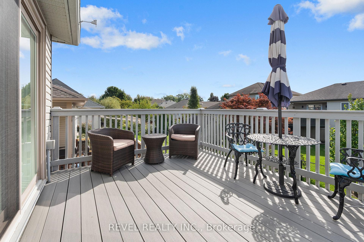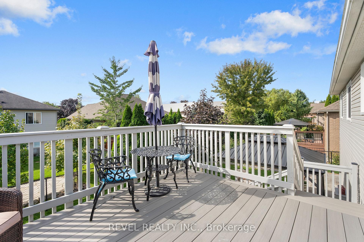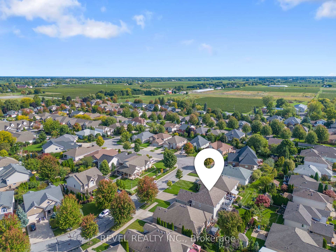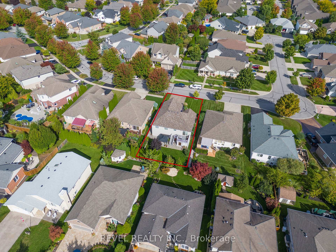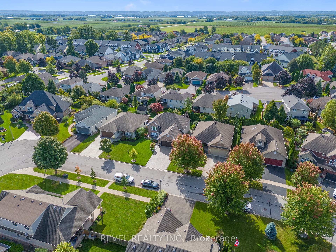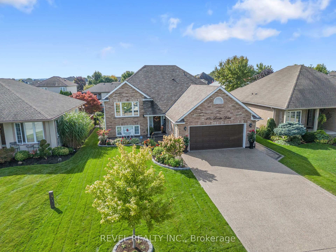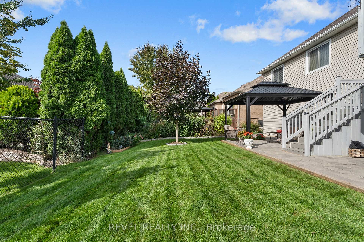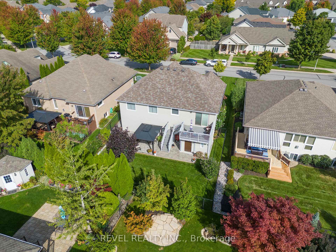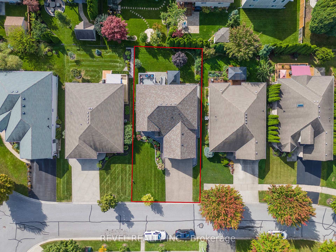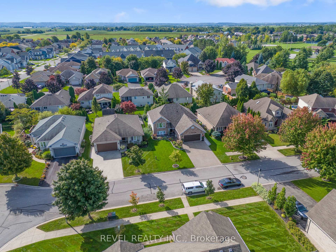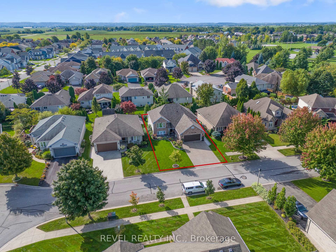$969,900
Available - For Sale
Listing ID: X9375835
130 Loretta Dr , Niagara-on-the-Lake, L0S 1T0, Ontario
| Custom-built raised bungalow in desirable Virgil with plenty of functional living space. This two-owner home has been meticulously maintained, showing evident pride of ownership. Situated on a quiet, family-oriented pocket of Virgil, it's conveniently close to the community park, walking paths, and cycling trails. The home boasts outstanding curb appeal with a double-car garage and exposed concrete driveway. The lower levels open-concept recreation room is perfect for entertaining, featuring a gas fireplace, 9-foot ceilings, and a rear-facing window that lets in ample natural light. An additional office/bed, full bath, and spacious laundry room complete the lower level. The main floor features three bedrooms, including a spacious primary suite with double closet and a walk in closet, a centrally located full bath adds convenience for the household. The oak kitchen with an eat-in dining area leads to patio doors that open onto a raised composite deckan ideal space for outdoor gatherings. The backyard is a lush, green blank canvas, perfect for creating a garden oasis or a tranquil play area for children. Set on a pretty, tree-lined street and flanked by beautifully maintained homes, 130 Loretta is a true gem in this well-established community. |
| Price | $969,900 |
| Taxes: | $4801.27 |
| Address: | 130 Loretta Dr , Niagara-on-the-Lake, L0S 1T0, Ontario |
| Lot Size: | 54.36 x 104.99 (Feet) |
| Directions/Cross Streets: | Concession 4- Diana Drive-Bianca Drive-Loretta Drive |
| Rooms: | 5 |
| Rooms +: | 2 |
| Bedrooms: | 3 |
| Bedrooms +: | 1 |
| Kitchens: | 1 |
| Family Room: | Y |
| Basement: | Finished, Full |
| Approximatly Age: | 16-30 |
| Property Type: | Detached |
| Style: | Bungalow-Raised |
| Exterior: | Brick, Vinyl Siding |
| Garage Type: | Attached |
| (Parking/)Drive: | Available |
| Drive Parking Spaces: | 4 |
| Pool: | None |
| Approximatly Age: | 16-30 |
| Fireplace/Stove: | Y |
| Heat Source: | Gas |
| Heat Type: | Forced Air |
| Central Air Conditioning: | Central Air |
| Laundry Level: | Lower |
| Sewers: | Sewers |
| Water: | Municipal |
$
%
Years
This calculator is for demonstration purposes only. Always consult a professional
financial advisor before making personal financial decisions.
| Although the information displayed is believed to be accurate, no warranties or representations are made of any kind. |
| REVEL REALTY INC. |
|
|
.jpg?src=Custom)
Dir:
416-548-7854
Bus:
416-548-7854
Fax:
416-981-7184
| Book Showing | Email a Friend |
Jump To:
At a Glance:
| Type: | Freehold - Detached |
| Area: | Niagara |
| Municipality: | Niagara-on-the-Lake |
| Style: | Bungalow-Raised |
| Lot Size: | 54.36 x 104.99(Feet) |
| Approximate Age: | 16-30 |
| Tax: | $4,801.27 |
| Beds: | 3+1 |
| Baths: | 2 |
| Fireplace: | Y |
| Pool: | None |
Locatin Map:
Payment Calculator:
- Color Examples
- Green
- Black and Gold
- Dark Navy Blue And Gold
- Cyan
- Black
- Purple
- Gray
- Blue and Black
- Orange and Black
- Red
- Magenta
- Gold
- Device Examples

