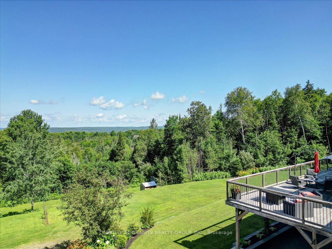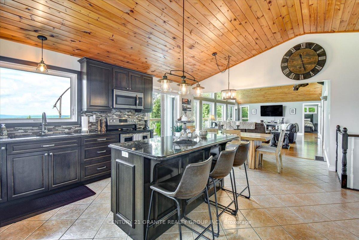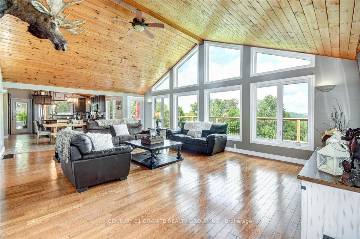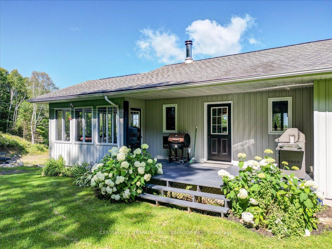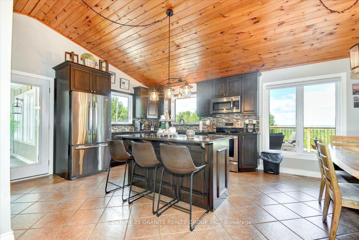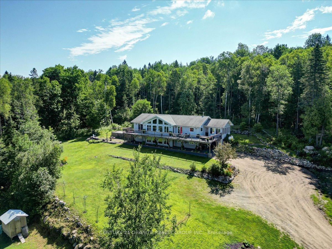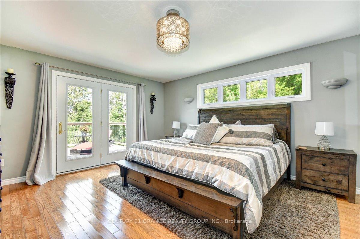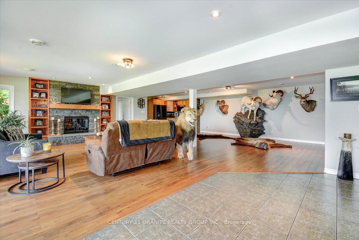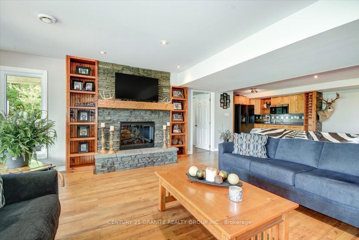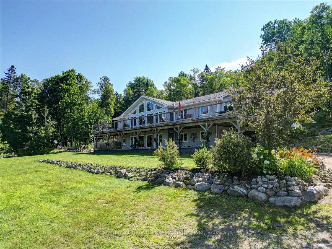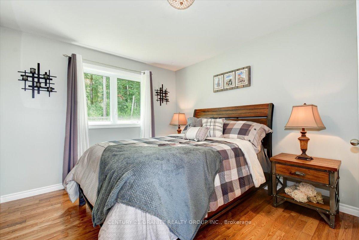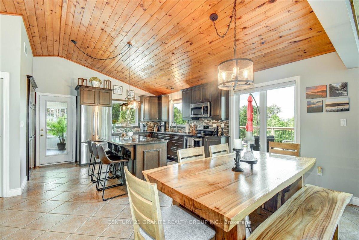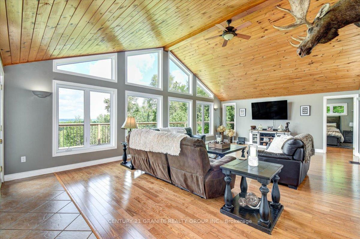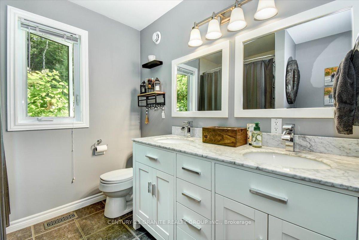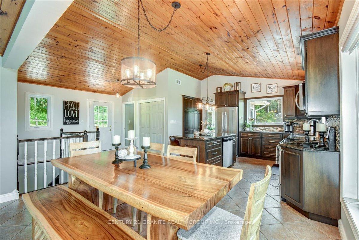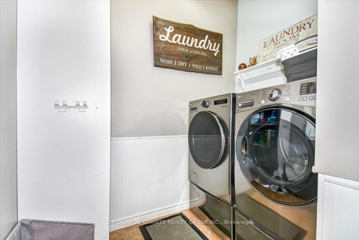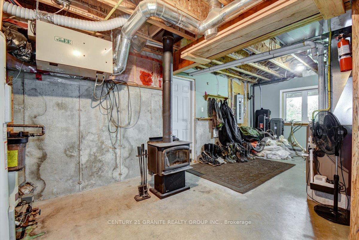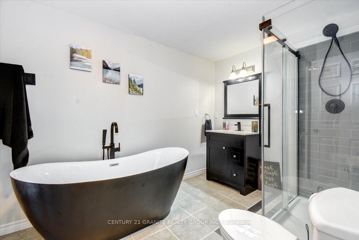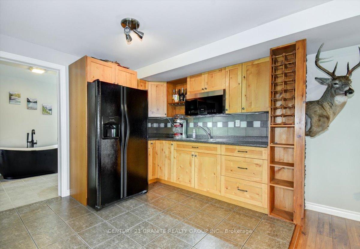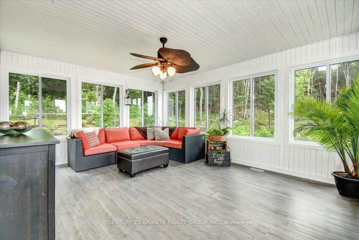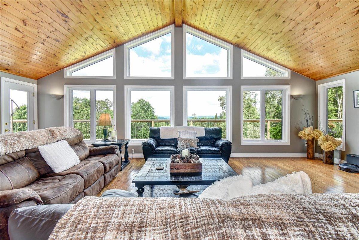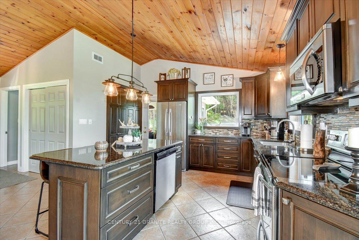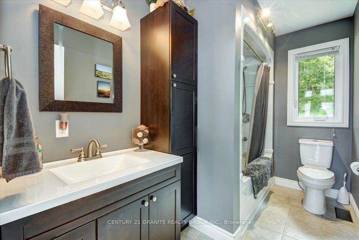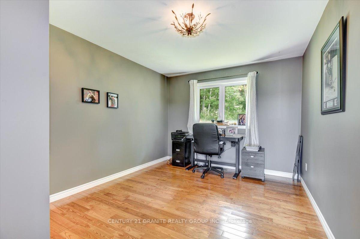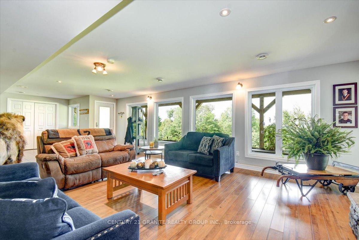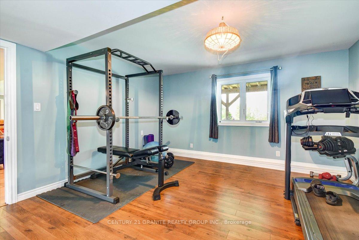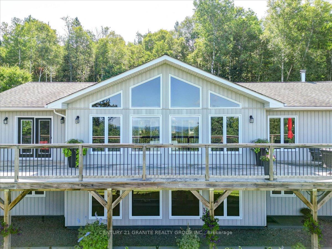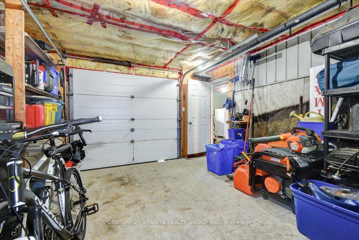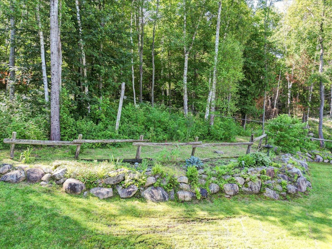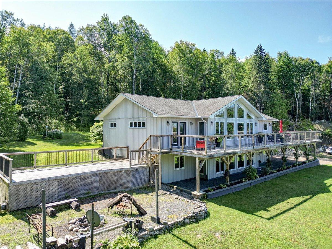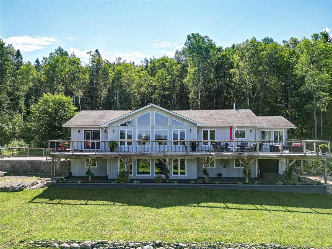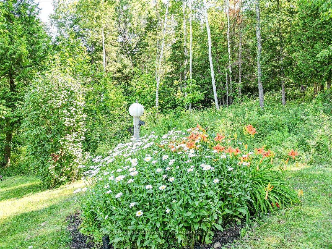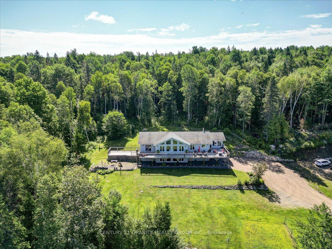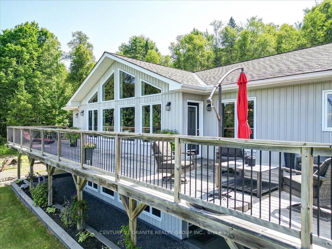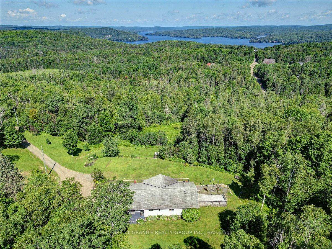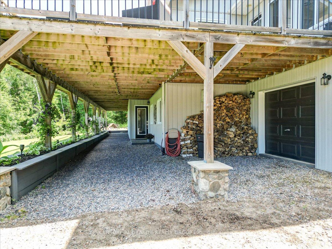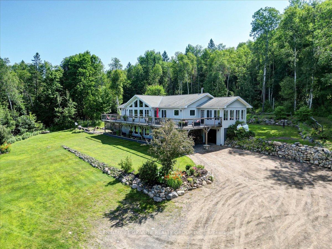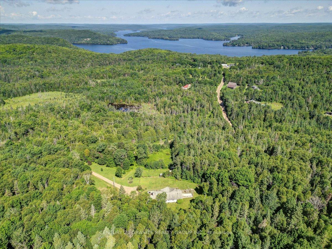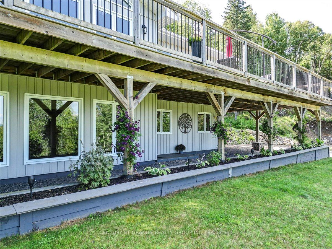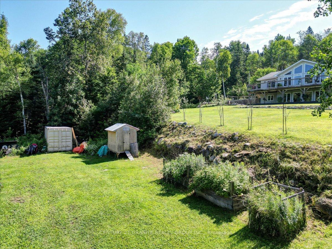$1,150,000
Available - For Sale
Listing ID: X10421853
639 Brethour Rd , Hastings Highlands, K0L 1C0, Ontario
| Stunning 4-Bedroom Home on 22.25 Acres with Spectacular Views of Baptiste Lake. Discover the perfect blend of country living and nature with this breathtaking property. Spanning 22.25 acres, this 3,000 sq ft open-concept home offers an exceptional layout, total privacy, and stunning views of Baptiste Lake. Key Features are a huge deck with spectacular views of Baptiste Lake, perfect for relaxing and entertaining, enjoy breathtaking views year-round in the beautiful Muskoka room, 4 spacious bedrooms, 3 well-appointed bathrooms, the master bedroom features an ensuite bathroom, and a walk-in closet. This property is a true gem, offering unparalleled views, living, and a connection to nature. Perfect for those seeking a serene retreat or a family home with room to grow. Property is under managed forest and ONLY 12 MINUTES to all amenities. For more information or to schedule a viewing, book an appointment today! |
| Price | $1,150,000 |
| Taxes: | $2800.00 |
| Address: | 639 Brethour Rd , Hastings Highlands, K0L 1C0, Ontario |
| Acreage: | 25-49.99 |
| Directions/Cross Streets: | South Baptiste Lake & Brethour |
| Rooms: | 9 |
| Rooms +: | 4 |
| Bedrooms: | 3 |
| Bedrooms +: | 1 |
| Kitchens: | 1 |
| Family Room: | N |
| Basement: | Fin W/O |
| Approximatly Age: | 6-15 |
| Property Type: | Detached |
| Style: | Bungalow |
| Exterior: | Vinyl Siding |
| Garage Type: | Attached |
| (Parking/)Drive: | Available |
| Drive Parking Spaces: | 12 |
| Pool: | None |
| Approximatly Age: | 6-15 |
| Approximatly Square Footage: | 2500-3000 |
| Property Features: | School Bus R, Wooded/Treed |
| Fireplace/Stove: | Y |
| Heat Source: | Propane |
| Heat Type: | Forced Air |
| Central Air Conditioning: | None |
| Laundry Level: | Main |
| Sewers: | Septic |
| Water: | Well |
| Water Supply Types: | Drilled Well |
| Utilities-Cable: | N |
| Utilities-Hydro: | Y |
| Utilities-Gas: | N |
| Utilities-Telephone: | Y |
$
%
Years
This calculator is for demonstration purposes only. Always consult a professional
financial advisor before making personal financial decisions.
| Although the information displayed is believed to be accurate, no warranties or representations are made of any kind. |
| CENTURY 21 GRANITE REALTY GROUP INC. |
|
|
.jpg?src=Custom)
Dir:
416-548-7854
Bus:
416-548-7854
Fax:
416-981-7184
| Virtual Tour | Book Showing | Email a Friend |
Jump To:
At a Glance:
| Type: | Freehold - Detached |
| Area: | Hastings |
| Municipality: | Hastings Highlands |
| Style: | Bungalow |
| Approximate Age: | 6-15 |
| Tax: | $2,800 |
| Beds: | 3+1 |
| Baths: | 3 |
| Fireplace: | Y |
| Pool: | None |
Locatin Map:
Payment Calculator:
- Color Examples
- Green
- Black and Gold
- Dark Navy Blue And Gold
- Cyan
- Black
- Purple
- Gray
- Blue and Black
- Orange and Black
- Red
- Magenta
- Gold
- Device Examples

