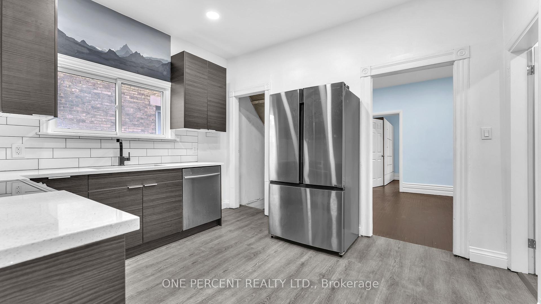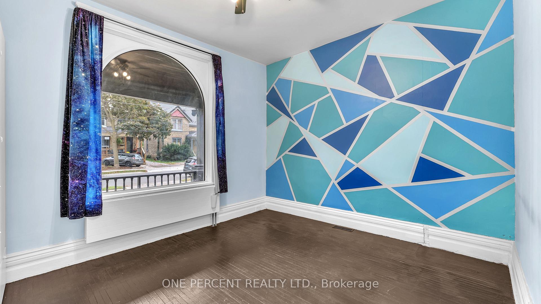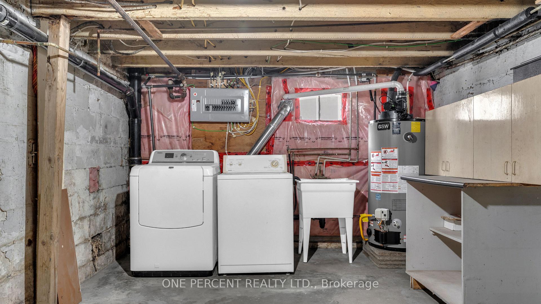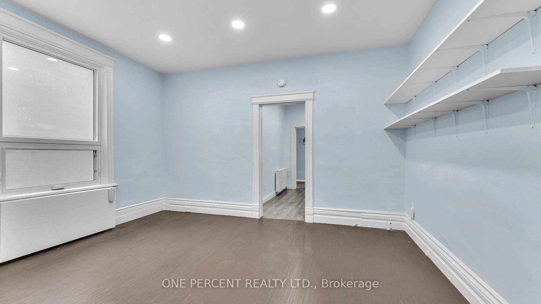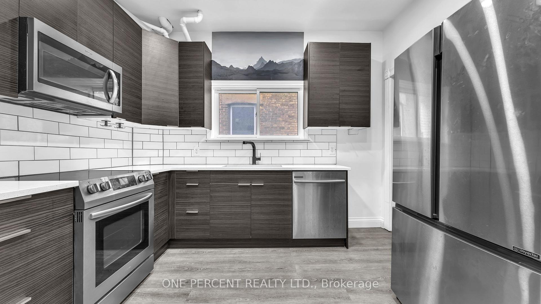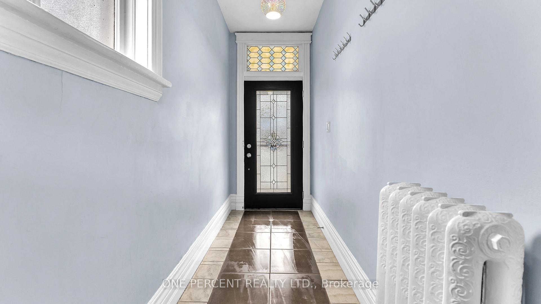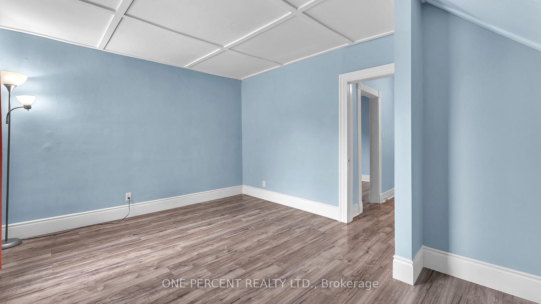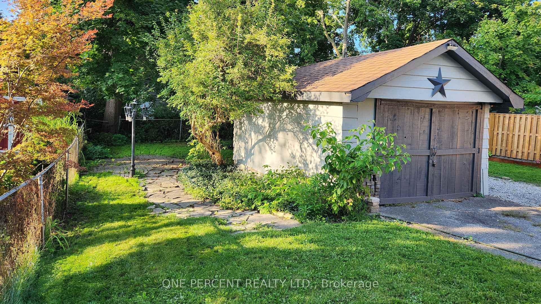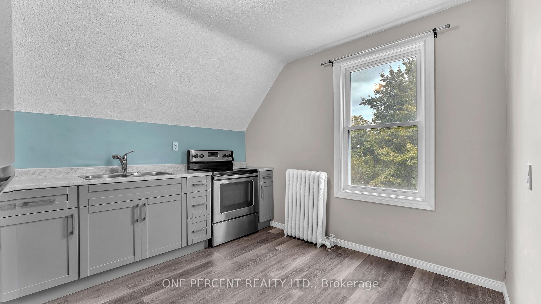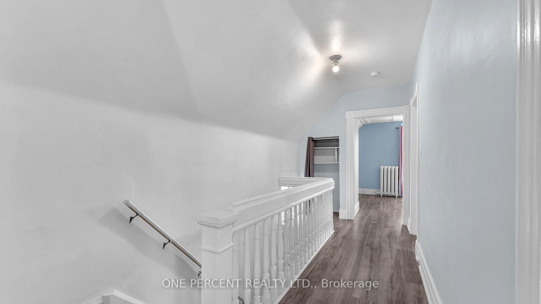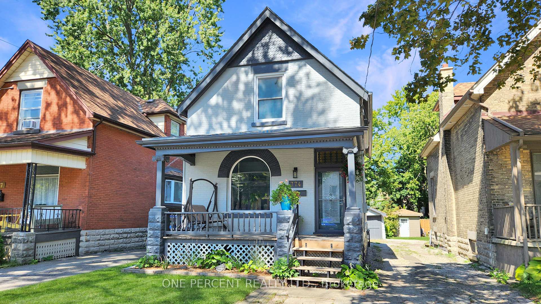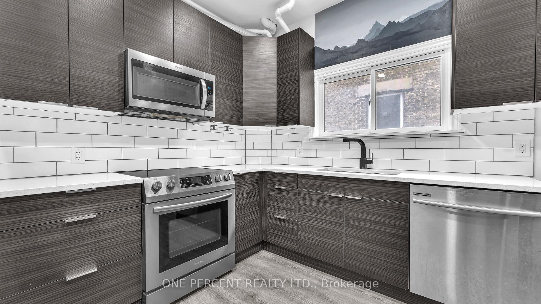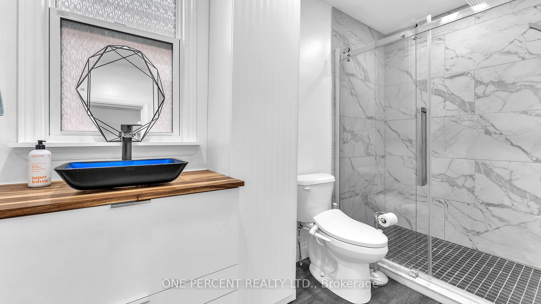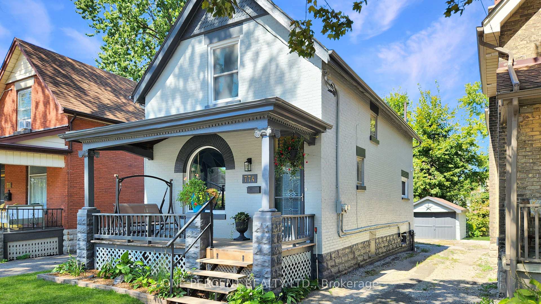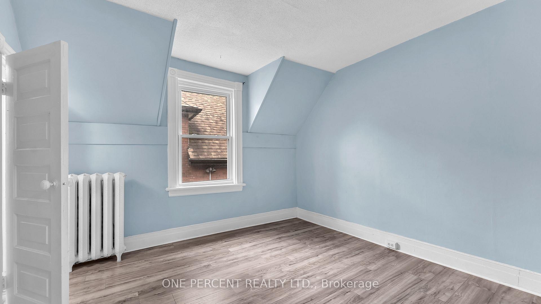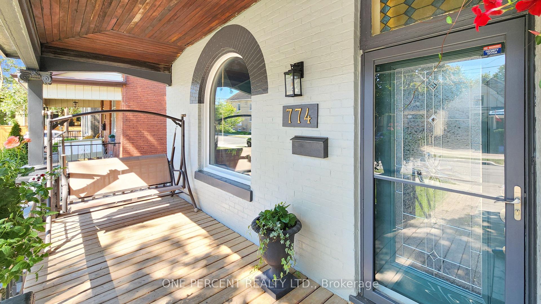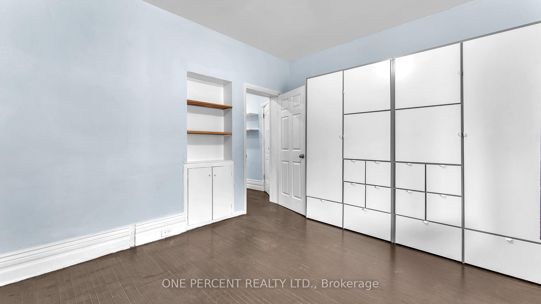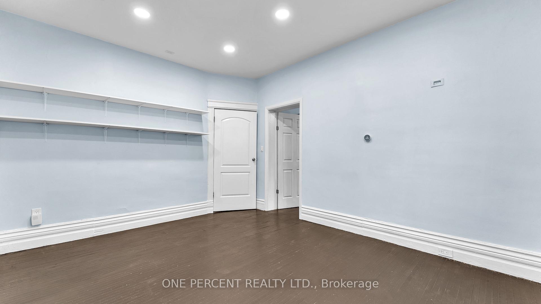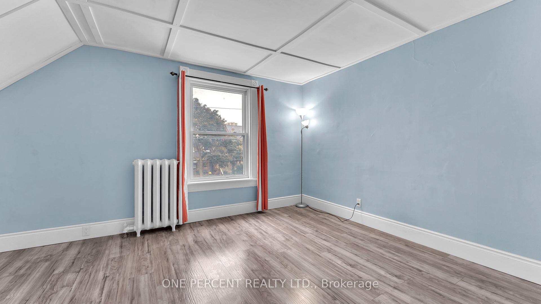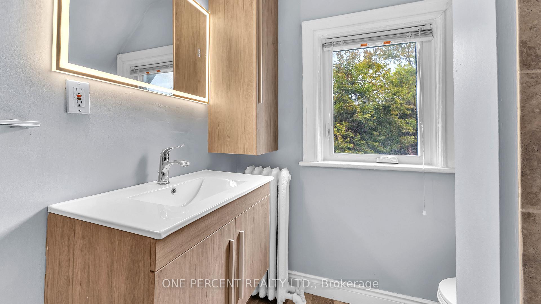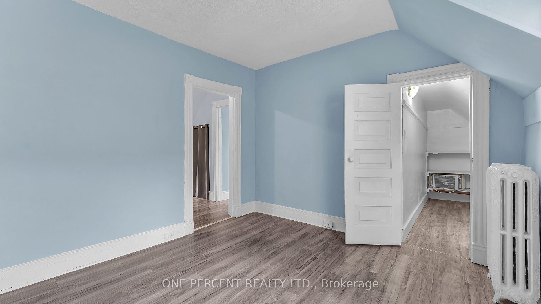$460,000
Available - For Sale
Listing ID: X10422550
774 Lorne Ave , London, N5W 3K8, Ontario
| This updated 1-1/2 story detached brick home is located in the vibrant Old East Village neighborhood, offering a perfect blend of classic charm and modern upgrades. The property features two separate entrances and a freshly painted brick exterior with revitalized garage and landscaping, creating impressive curb appeal. The deep lot provides plenty of outdoor space for gardening or recreation, and a vintage lamppost in the backyard evokes the neighborhood's historic character. Since 2017, there have been numerous updates, including a new roof, and in 2020, both kitchens and the main bathroom were renovated with new appliances, pot lights, and updated plumbing and electrical systems. The main-level br includes a triple-pane window for enhanced insulation and noise reduction. In 2021, heating improvements were made with the installation of panel radiators, most windows were replaced, and smart home features like a thermostat and bathroom fan were added for convenience. By 2022, outdoor spaces were transformed with a new deck, front steps, and essential plumbing upgrades. In 2023, a new gas HWT (owned) was installed, along with a built-in closet in the main floor br. The home was completely repainted inside and out in 2024, with additional landscaping enhancements and a new front porch light. Both breaker panels were also updated. The vacant main floor unit presents an excellent opportunity for owner-occupancy with the potential for rental income, or you can bring in your own tenants. The upper unit is currently set up as a 1-br but could easily be converted into a 2-br. Located just minutes from downtown, this home offers easy access to shopping, dining, entertainment, and all the amenities that make OEV a highly desirable neighborhood. With separate spaces, individual utility meters, and a wealth of upgrades, this property offers both versatility and comfort in a dynamic, sought-after area. |
| Price | $460,000 |
| Taxes: | $1776.00 |
| Address: | 774 Lorne Ave , London, N5W 3K8, Ontario |
| Lot Size: | 27.09 x 133.72 (Feet) |
| Directions/Cross Streets: | English St off of Dundas St, then Lorne Ave to the right |
| Rooms: | 8 |
| Bedrooms: | 3 |
| Bedrooms +: | |
| Kitchens: | 2 |
| Family Room: | N |
| Basement: | Full, Unfinished |
| Property Type: | Duplex |
| Style: | 1 1/2 Storey |
| Exterior: | Brick |
| Garage Type: | Detached |
| (Parking/)Drive: | Mutual |
| Drive Parking Spaces: | 2 |
| Pool: | None |
| Fireplace/Stove: | N |
| Heat Source: | Gas |
| Heat Type: | Radiant |
| Central Air Conditioning: | Window Unit |
| Sewers: | Sewers |
| Water: | Municipal |
$
%
Years
This calculator is for demonstration purposes only. Always consult a professional
financial advisor before making personal financial decisions.
| Although the information displayed is believed to be accurate, no warranties or representations are made of any kind. |
| ONE PERCENT REALTY LTD. |
|
|
.jpg?src=Custom)
Dir:
416-548-7854
Bus:
416-548-7854
Fax:
416-981-7184
| Virtual Tour | Book Showing | Email a Friend |
Jump To:
At a Glance:
| Type: | Freehold - Duplex |
| Area: | Middlesex |
| Municipality: | London |
| Neighbourhood: | East G |
| Style: | 1 1/2 Storey |
| Lot Size: | 27.09 x 133.72(Feet) |
| Tax: | $1,776 |
| Beds: | 3 |
| Baths: | 2 |
| Fireplace: | N |
| Pool: | None |
Locatin Map:
Payment Calculator:
- Color Examples
- Green
- Black and Gold
- Dark Navy Blue And Gold
- Cyan
- Black
- Purple
- Gray
- Blue and Black
- Orange and Black
- Red
- Magenta
- Gold
- Device Examples

