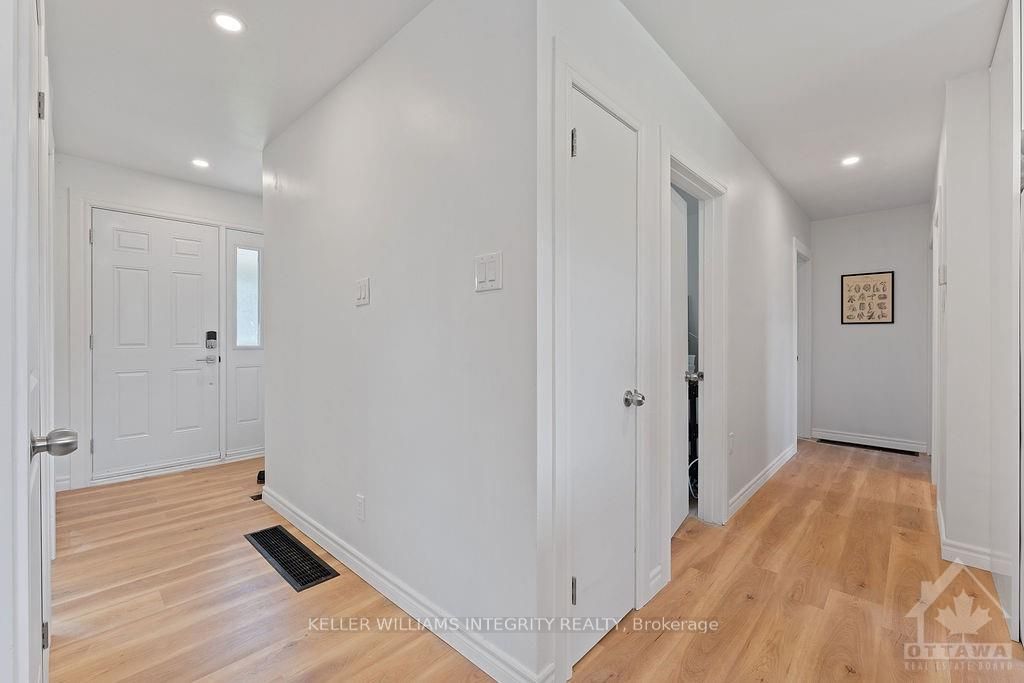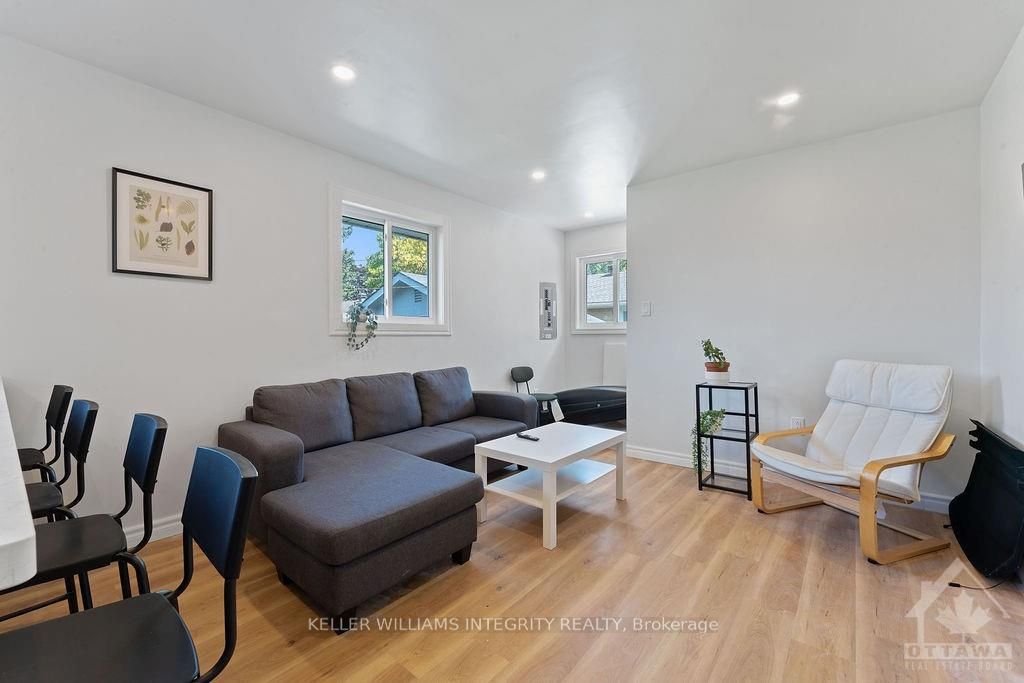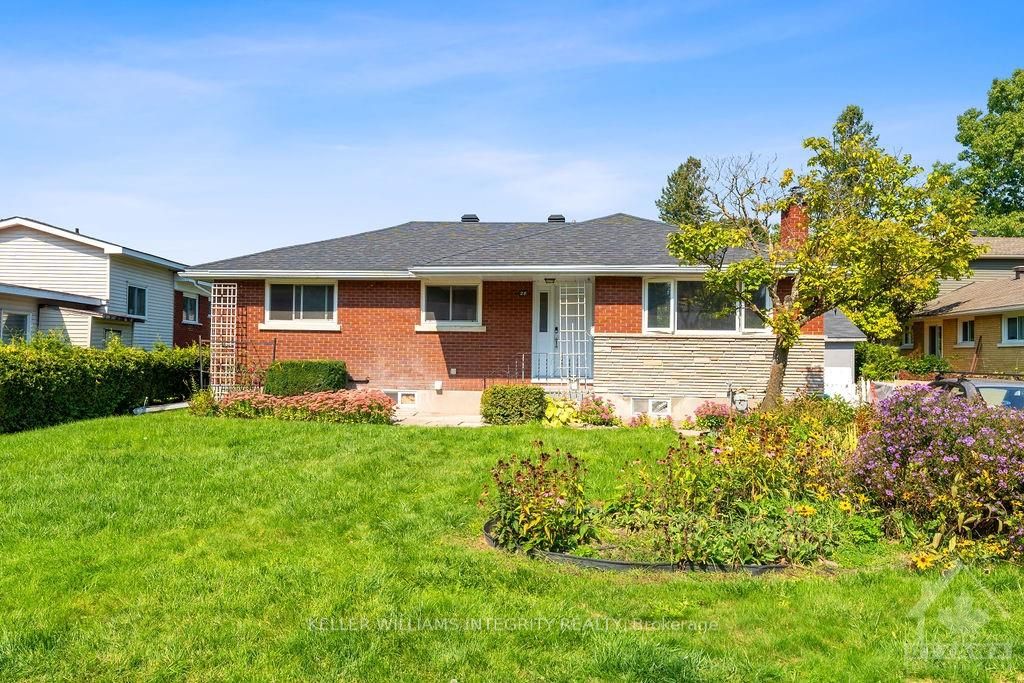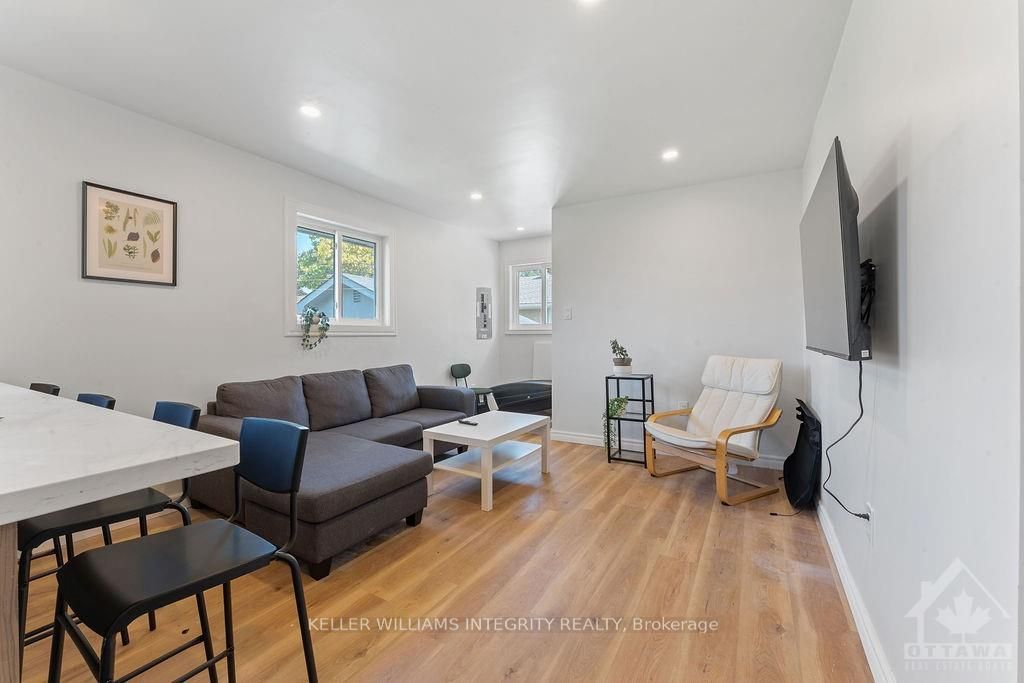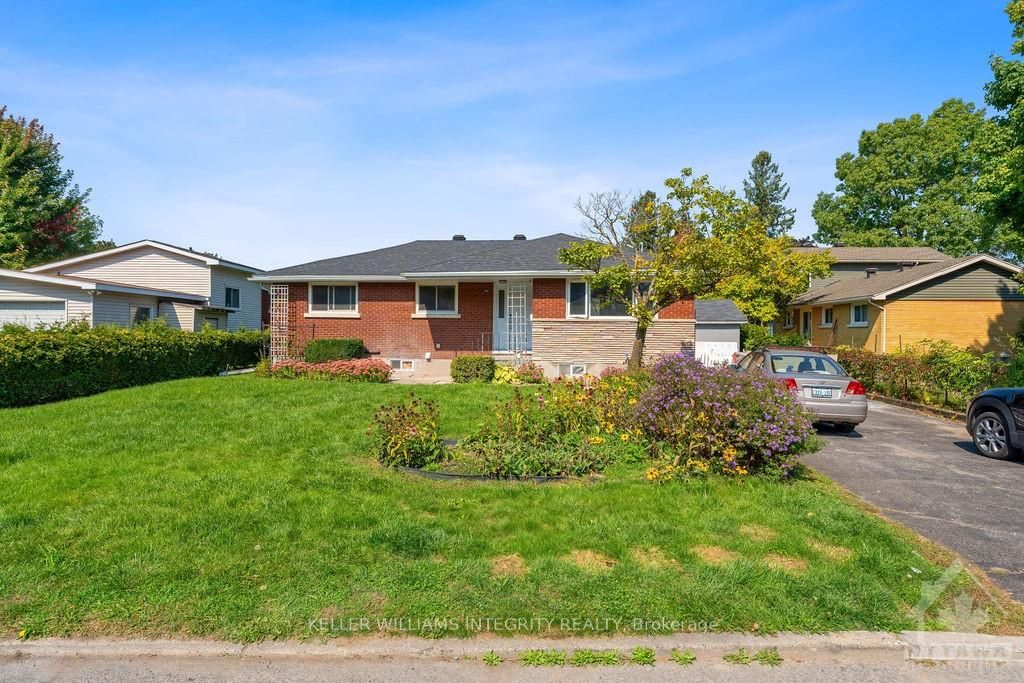$864,880
Available - For Sale
Listing ID: X10423047
28 FAIRHILL Cres , South of Baseline to Knoxdale, K2G 1B7, Ontario
| ATTENTION INVESTORS! Here's a golden opportunity to own a fully renovated, fully rented bungalow in the heart of Nepean, sitting on a large lot (67 x 112 feet). Fully legal 2 unit Bungalow with city permits with separate Hydro panels & meters. The upper level features 4 bedrooms, high end vinyl flooring, a bright and roomy living space with plenty of pot lights, an upgraded kitchen with quartz countertops, stackable laundry, and 2 luxurious full bathrooms. The lower level offers a separate entrance, 4 additional bedrooms, an open-concept living room, and a modernized kitchen with quartz counters, and another 2 full bathrooms. Both units are to be fully rented, generating $7225/monthly with separate utilities (2 hydrometers). All permits, plans, and inspections are on file. Situated within close to Algonquin College, parks, trails and transit. Great for investor looking for high income property or owner who wants to live in one unit and rent the other. Call us today! 7.9% cap rate, Flooring: Ceramic, Flooring: Laminate |
| Price | $864,880 |
| Taxes: | $4200.00 |
| Address: | 28 FAIRHILL Cres , South of Baseline to Knoxdale, K2G 1B7, Ontario |
| Lot Size: | 67.00 x 112.00 (Feet) |
| Directions/Cross Streets: | Go down Knoxdale Road, Turn right on Skipton Road and then turn left onto Fairhill Cres. House will |
| Rooms: | 9 |
| Rooms +: | 9 |
| Bedrooms: | 4 |
| Bedrooms +: | 4 |
| Kitchens: | 1 |
| Kitchens +: | 1 |
| Family Room: | N |
| Basement: | Finished, Full |
| Property Type: | Detached |
| Style: | Bungalow |
| Exterior: | Brick, Stone |
| Garage Type: | Other |
| Pool: | None |
| Property Features: | Fenced Yard, Park, Public Transit |
| Fireplace/Stove: | N |
| Heat Source: | Gas |
| Heat Type: | Forced Air |
| Central Air Conditioning: | Central Air |
| Sewers: | Sewers |
| Water: | Municipal |
| Utilities-Gas: | Y |
$
%
Years
This calculator is for demonstration purposes only. Always consult a professional
financial advisor before making personal financial decisions.
| Although the information displayed is believed to be accurate, no warranties or representations are made of any kind. |
| KELLER WILLIAMS INTEGRITY REALTY |
|
|
.jpg?src=Custom)
Dir:
416-548-7854
Bus:
416-548-7854
Fax:
416-981-7184
| Book Showing | Email a Friend |
Jump To:
At a Glance:
| Type: | Freehold - Detached |
| Area: | Ottawa |
| Municipality: | South of Baseline to Knoxdale |
| Neighbourhood: | 7606 - Manordale |
| Style: | Bungalow |
| Lot Size: | 67.00 x 112.00(Feet) |
| Tax: | $4,200 |
| Beds: | 4+4 |
| Baths: | 4 |
| Fireplace: | N |
| Pool: | None |
Locatin Map:
Payment Calculator:
- Color Examples
- Green
- Black and Gold
- Dark Navy Blue And Gold
- Cyan
- Black
- Purple
- Gray
- Blue and Black
- Orange and Black
- Red
- Magenta
- Gold
- Device Examples

