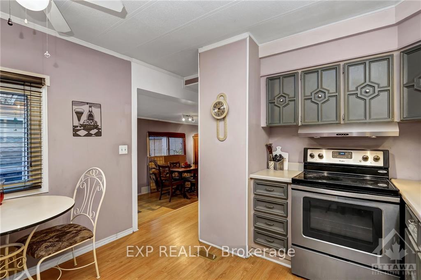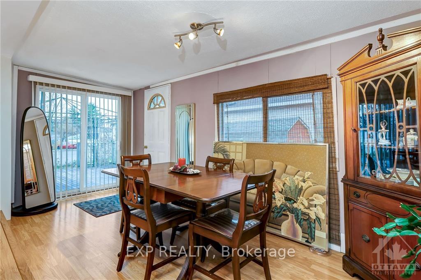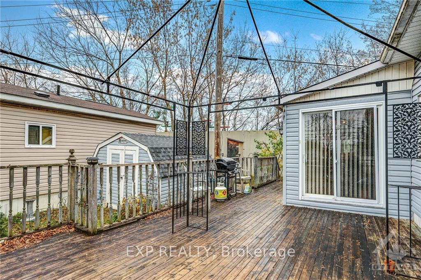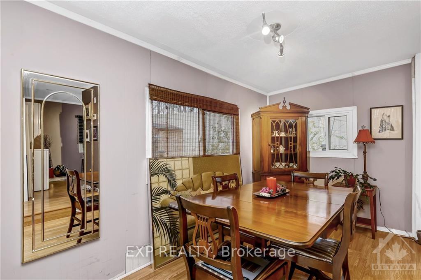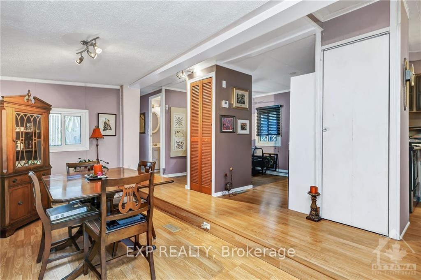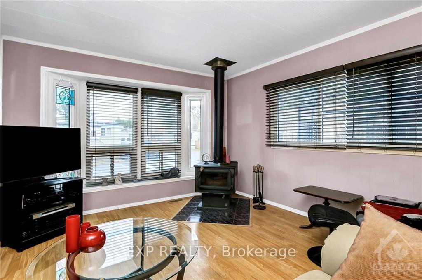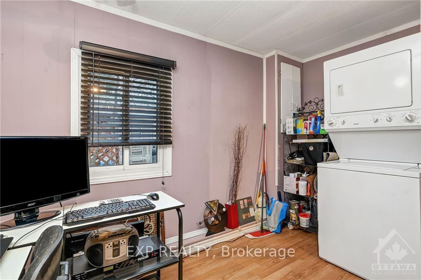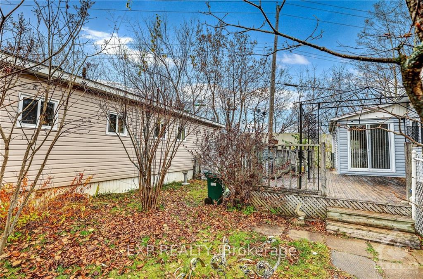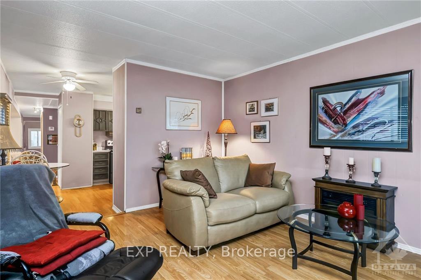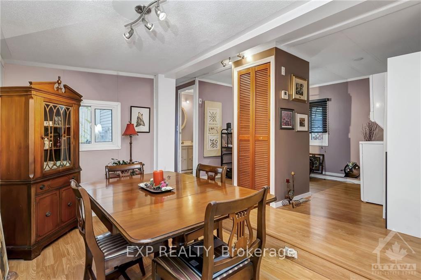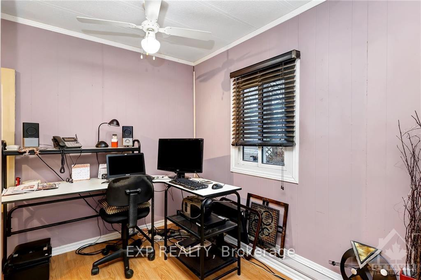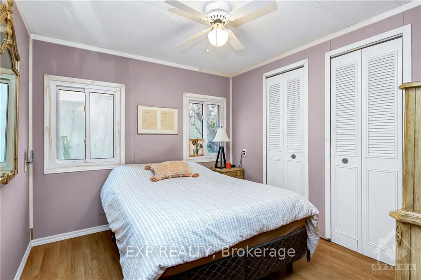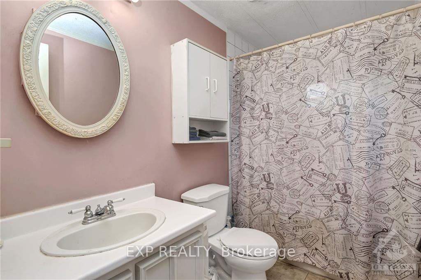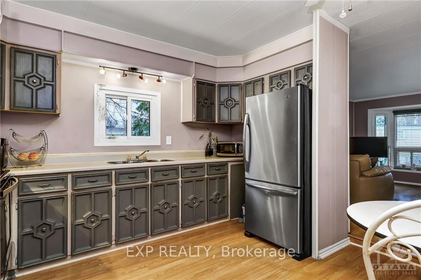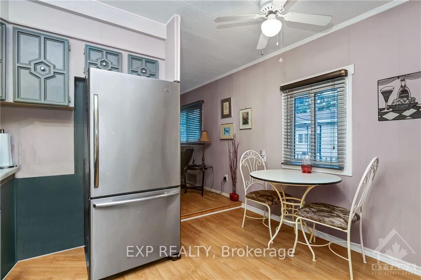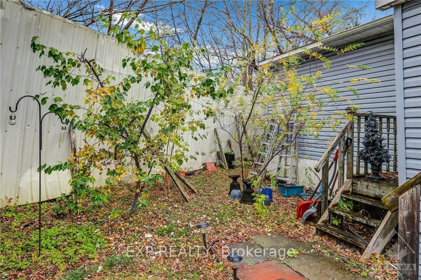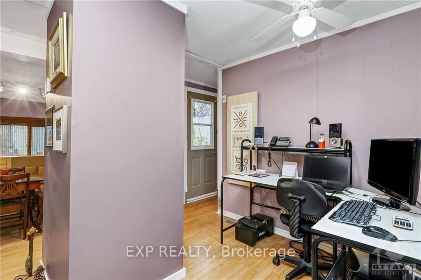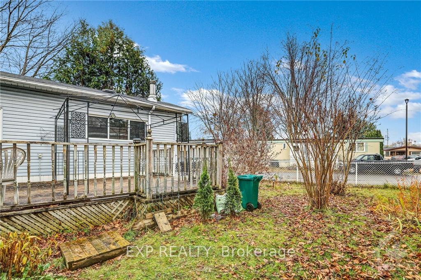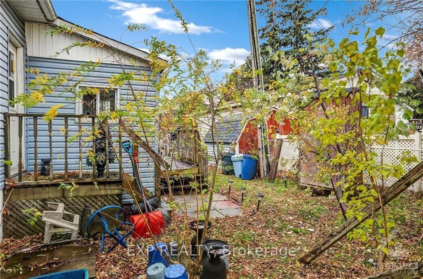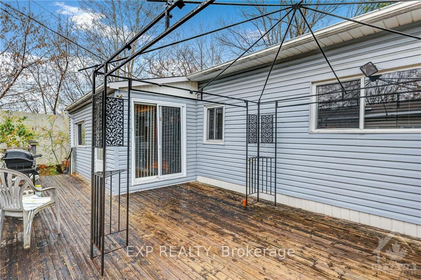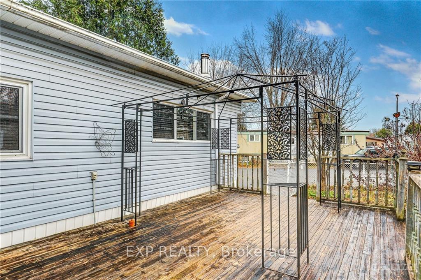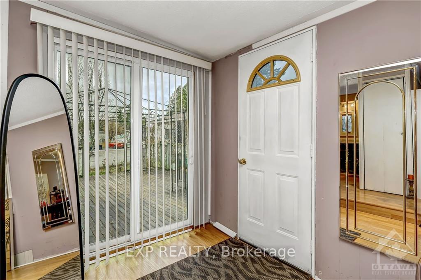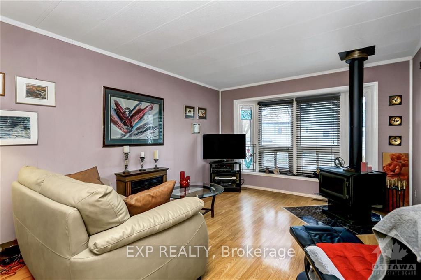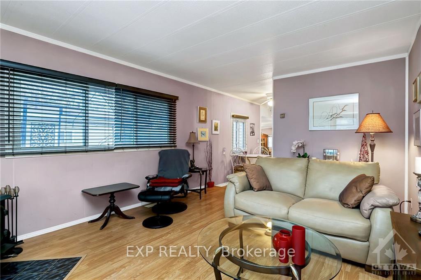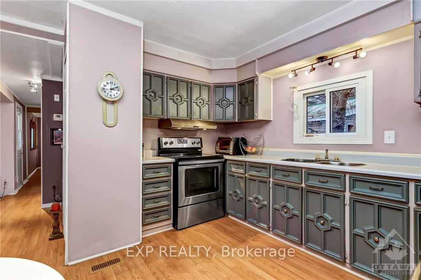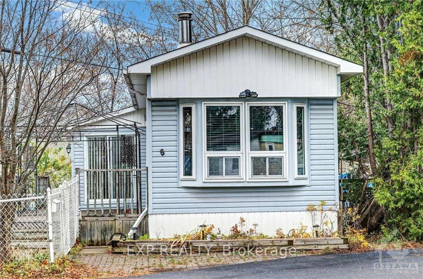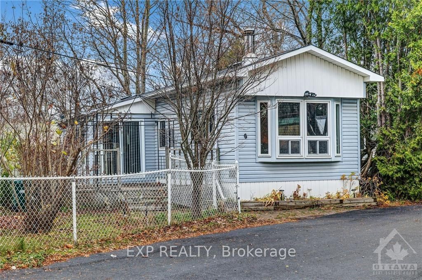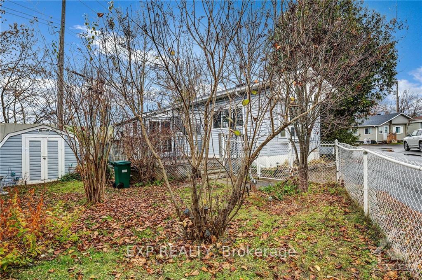$215,000
Available - For Sale
Listing ID: X10423195
6 ASH St , Bells Corners and South to Fallowfield, K2H 7S3, Ontario
| This 1 bedroom plus den (was a 2 bedroom) mobile home is located in convenient Bellwood; tucked away in a quiet corner of the park for great privacy. Make the most of your fully fenced yard all summer on the oversized deck, with shed for additional storage. An entrance addition provides even more space, in this case enough for a formal dining room. The front of the house has a spacious living room with great natural light and a corner woodstove. U shaped eat-in kitchen for the less formal meals. Down the hall, the original 2nd bedroom has been opened up for an office space, with open laundry area. Primary bedroom features double closets at the back of the house- nice and quiet. Monthly fees of $674.79 includes land lease, property taxes and maintenance of common areas. (water billed seperately quarterly) 24hrs irrevocable on all offers. Offers may be presented within the 24hrs period. Offers must be conditional on Parkbridge approval of the Buyer's Land Lease application., Flooring: Laminate |
| Price | $215,000 |
| Taxes: | $0.00 |
| Address: | 6 ASH St , Bells Corners and South to Fallowfield, K2H 7S3, Ontario |
| Directions/Cross Streets: | Robertson Road to Vanier Road to Ash Street |
| Rooms: | 6 |
| Rooms +: | 0 |
| Bedrooms: | 1 |
| Bedrooms +: | 0 |
| Kitchens: | 1 |
| Kitchens +: | 0 |
| Family Room: | Y |
| Basement: | None |
| Property Type: | Detached |
| Exterior: | Other |
| Garage Type: | Public |
| Pool: | None |
| Property Features: | Fenced Yard, Park, Public Transit |
| Heat Source: | Gas |
| Heat Type: | Forced Air |
| Central Air Conditioning: | Central Air |
| Sewers: | Sewers |
| Water: | Municipal |
| Utilities-Gas: | Y |
$
%
Years
This calculator is for demonstration purposes only. Always consult a professional
financial advisor before making personal financial decisions.
| Although the information displayed is believed to be accurate, no warranties or representations are made of any kind. |
| EXP REALTY |
|
|
.jpg?src=Custom)
Dir:
416-548-7854
Bus:
416-548-7854
Fax:
416-981-7184
| Book Showing | Email a Friend |
Jump To:
At a Glance:
| Type: | Freehold - Detached |
| Area: | Ottawa |
| Municipality: | Bells Corners and South to Fallowfield |
| Neighbourhood: | 7801 - Bellwood - Industrial Park |
| Beds: | 1 |
| Baths: | 1 |
| Pool: | None |
Locatin Map:
Payment Calculator:
- Color Examples
- Green
- Black and Gold
- Dark Navy Blue And Gold
- Cyan
- Black
- Purple
- Gray
- Blue and Black
- Orange and Black
- Red
- Magenta
- Gold
- Device Examples

