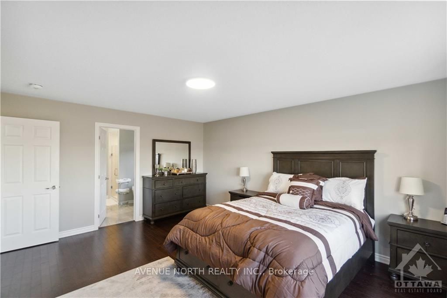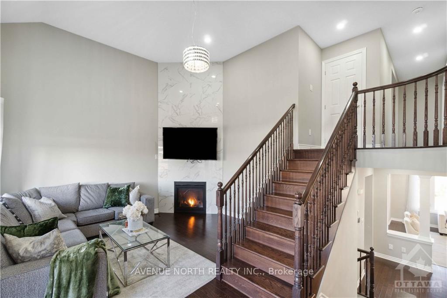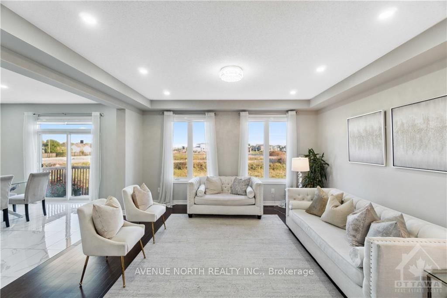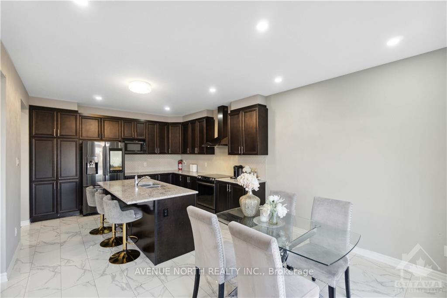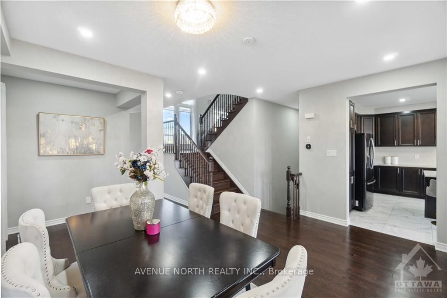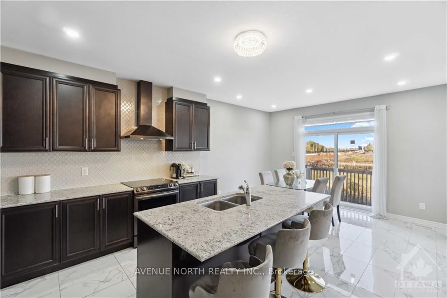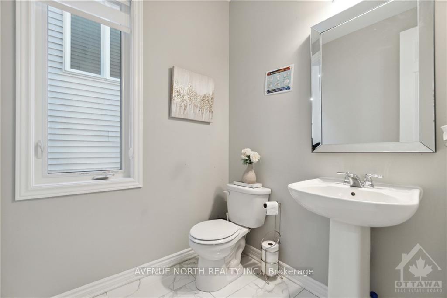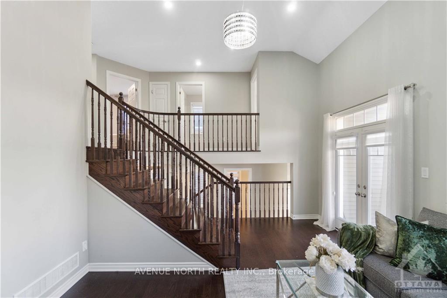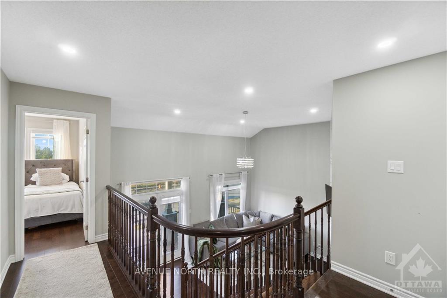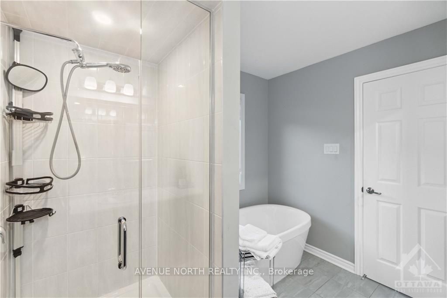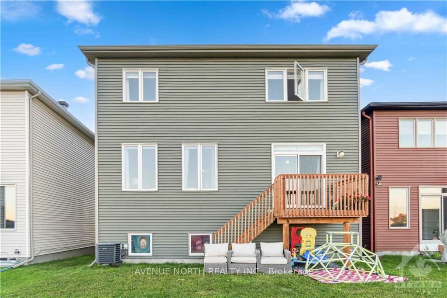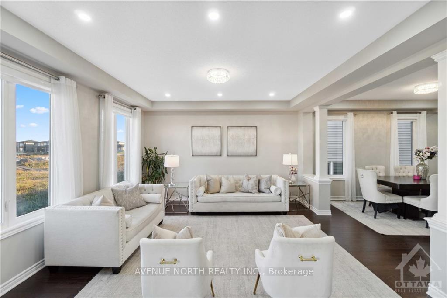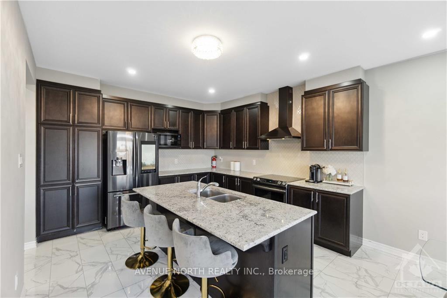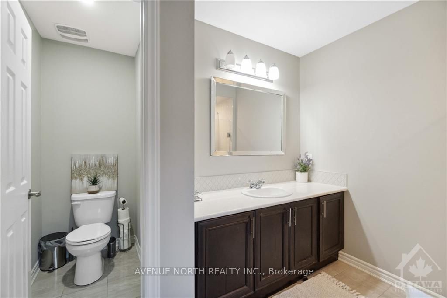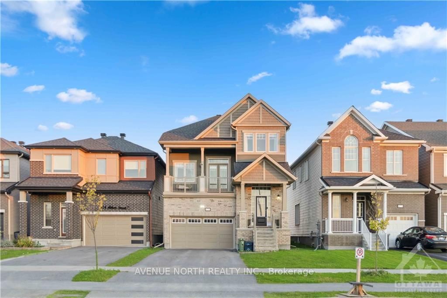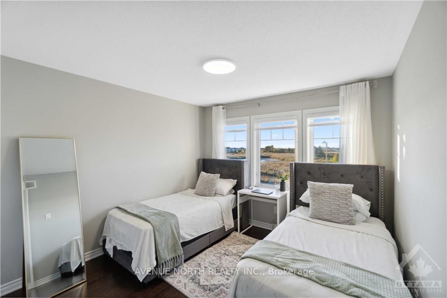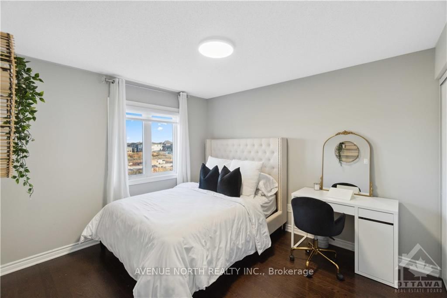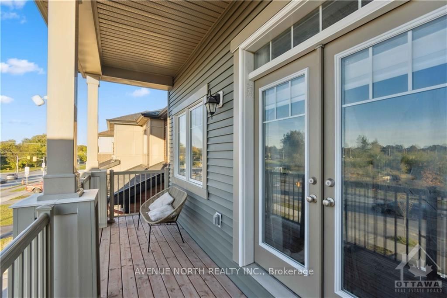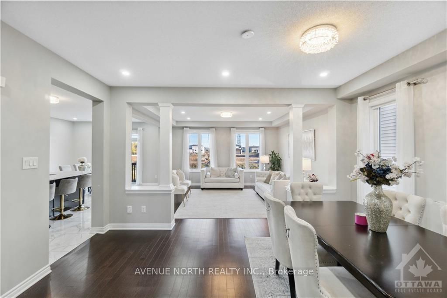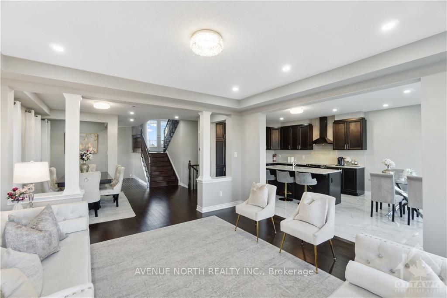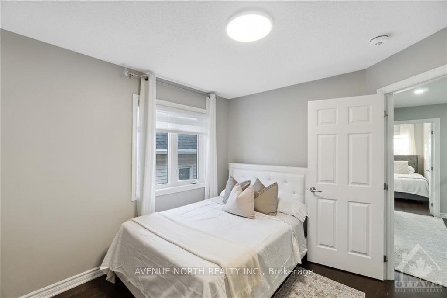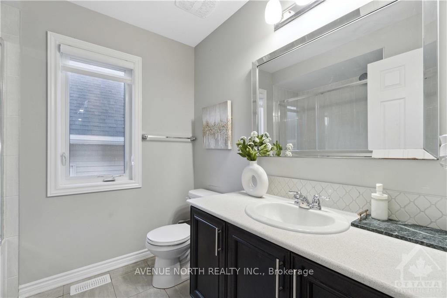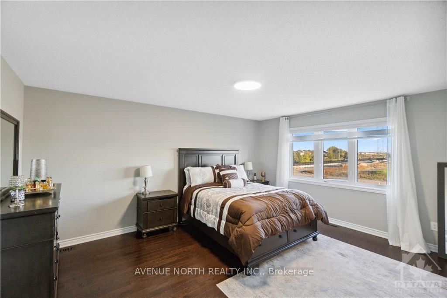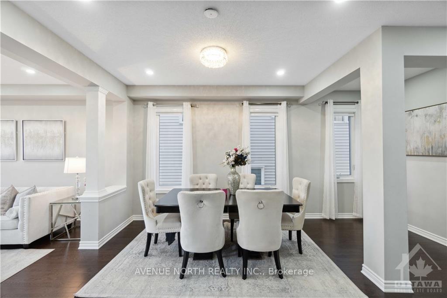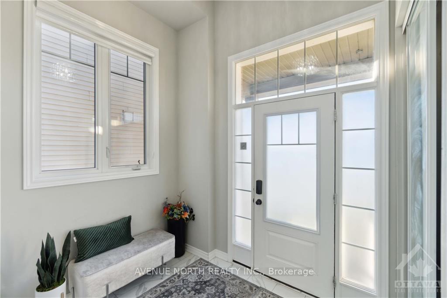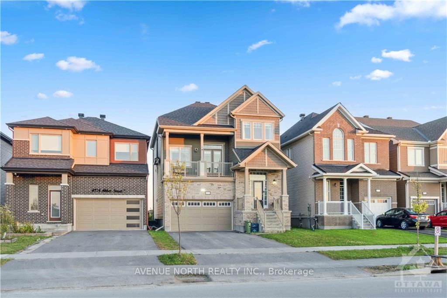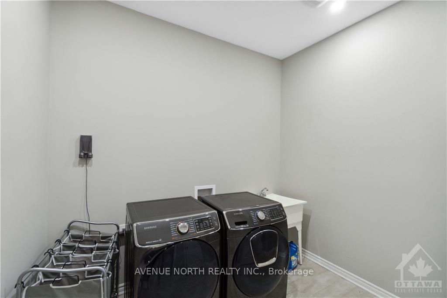$1,099,000
Available - For Sale
Listing ID: X9524017
4776 ABBOTT St East , Kanata, K2V 0L4, Ontario
| Flooring: Hardwood, Welcome to this stunning 4-bedroom, 3-bathroom detached home, built in 2020! This modern gem offers everything you need for comfortable and stylish living. Step inside to discover an open-concept layout filled with natural light, featuring a bright loft area and a private balcony perfect for enjoying your morning coffee. The spacious primary bedroom comes with a luxurious ensuite, while the three additional generously sized bedrooms provide plenty of space for family or guests. The basement, with its impressive 14-foot ceilings, offers incredible potential for future development whether it's a home gym, office, or entertainment area. Nestled in a family-friendly community, you're just minutes away from parks, top-rated schools, and all the conveniences! Don't miss out on this beautiful home that combines modern design, space, and location! Book your showing today!, Flooring: Ceramic |
| Price | $1,099,000 |
| Taxes: | $5995.00 |
| Address: | 4776 ABBOTT St East , Kanata, K2V 0L4, Ontario |
| Lot Size: | 36.15 x 104.93 (Feet) |
| Directions/Cross Streets: | Hazeldean Rd. left onto Terry Fox Dr. right onto Abbott St E |
| Rooms: | 12 |
| Rooms +: | 3 |
| Bedrooms: | 4 |
| Bedrooms +: | 0 |
| Kitchens: | 1 |
| Kitchens +: | 0 |
| Family Room: | Y |
| Basement: | Full, Unfinished |
| Property Type: | Detached |
| Style: | 2-Storey |
| Exterior: | Brick, Other |
| Garage Type: | Attached |
| Pool: | None |
| Property Features: | Park |
| Heat Source: | Gas |
| Heat Type: | Forced Air |
| Central Air Conditioning: | Central Air |
| Sewers: | Sewers |
| Water: | Municipal |
| Utilities-Gas: | Y |
$
%
Years
This calculator is for demonstration purposes only. Always consult a professional
financial advisor before making personal financial decisions.
| Although the information displayed is believed to be accurate, no warranties or representations are made of any kind. |
| AVENUE NORTH REALTY INC. |
|
|
.jpg?src=Custom)
Dir:
416-548-7854
Bus:
416-548-7854
Fax:
416-981-7184
| Virtual Tour | Book Showing | Email a Friend |
Jump To:
At a Glance:
| Type: | Freehold - Detached |
| Area: | Ottawa |
| Municipality: | Kanata |
| Neighbourhood: | 9010 - Kanata - Emerald Meadows/Trailwest |
| Style: | 2-Storey |
| Lot Size: | 36.15 x 104.93(Feet) |
| Tax: | $5,995 |
| Beds: | 4 |
| Baths: | 3 |
| Pool: | None |
Locatin Map:
Payment Calculator:
- Color Examples
- Green
- Black and Gold
- Dark Navy Blue And Gold
- Cyan
- Black
- Purple
- Gray
- Blue and Black
- Orange and Black
- Red
- Magenta
- Gold
- Device Examples

