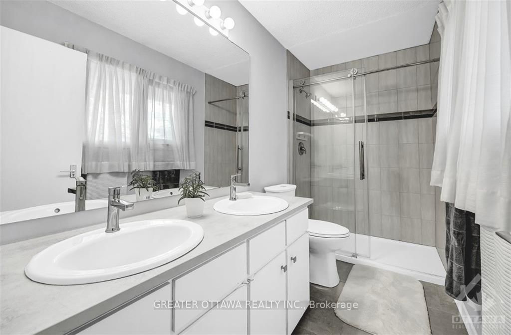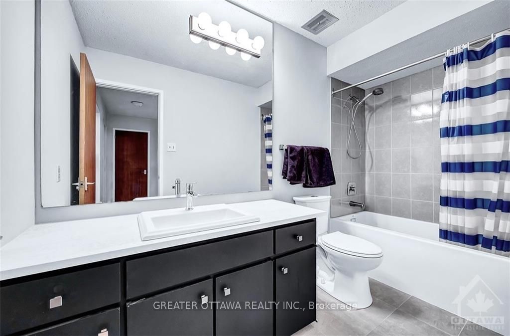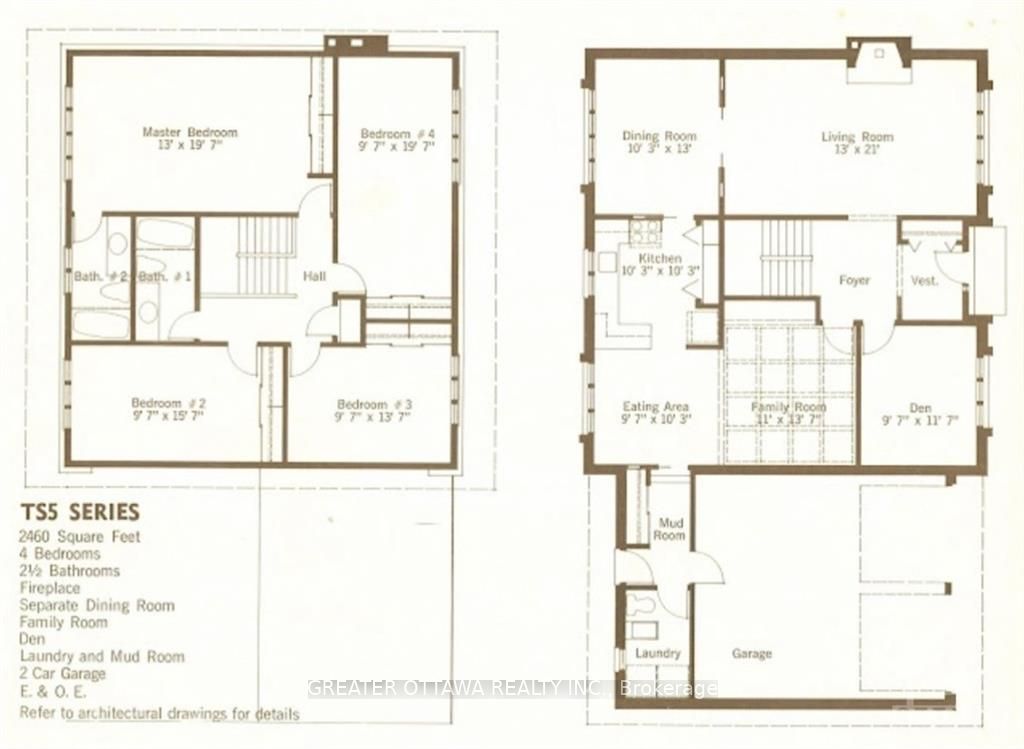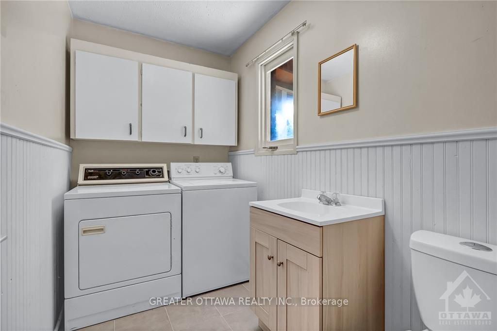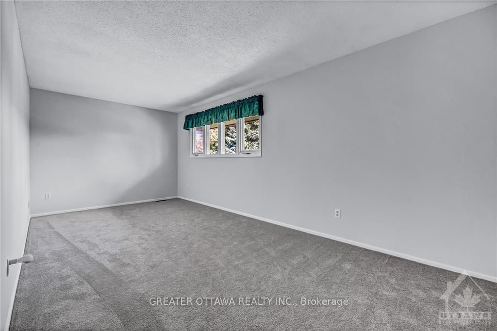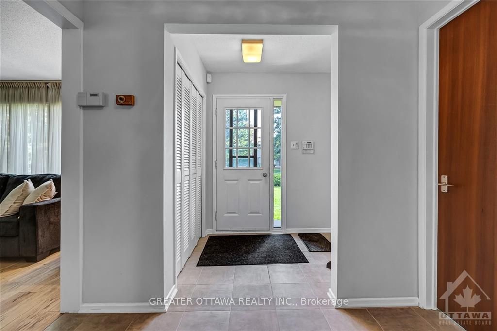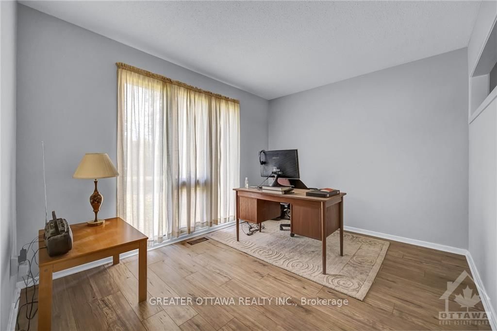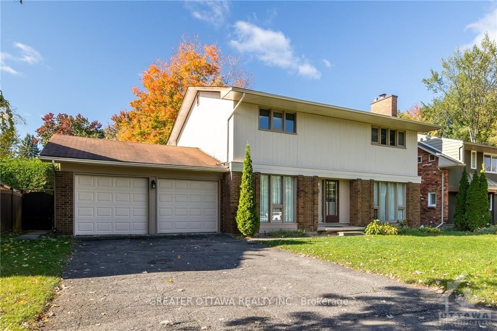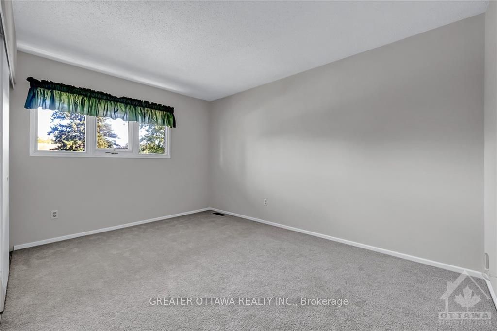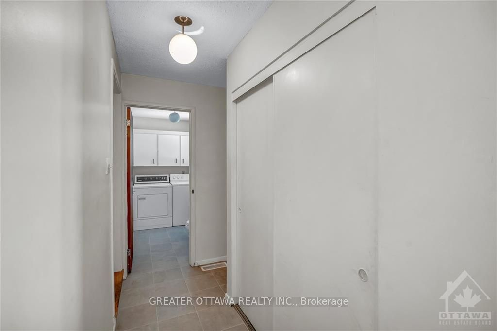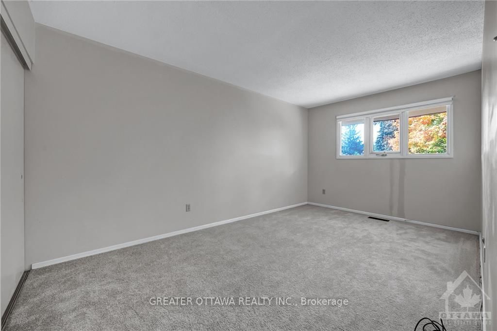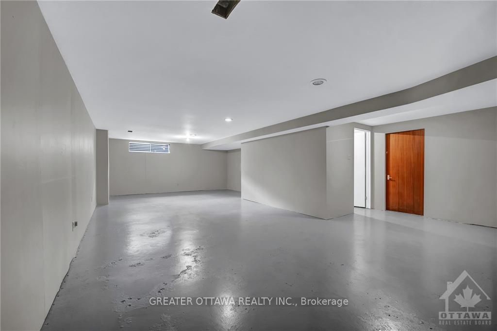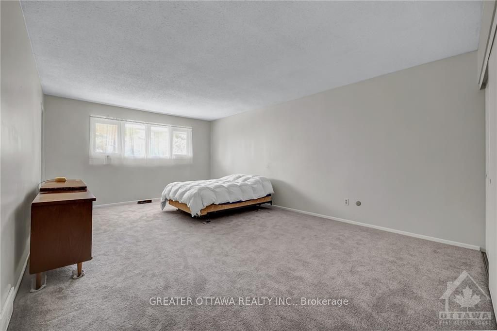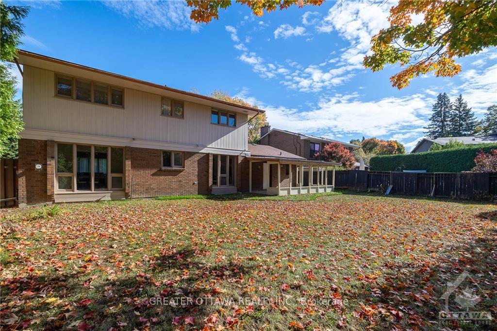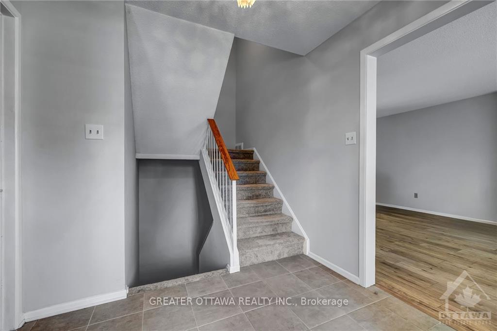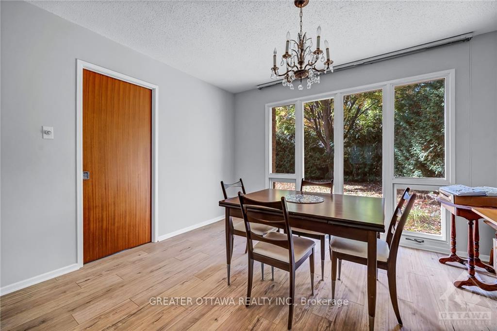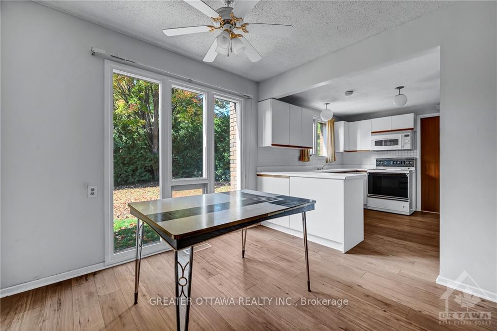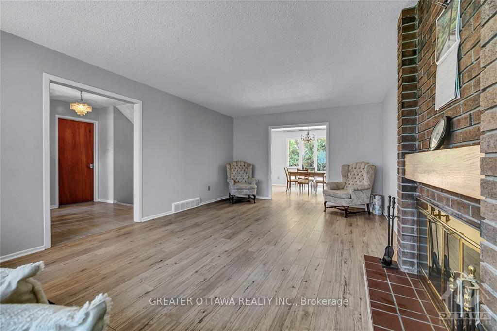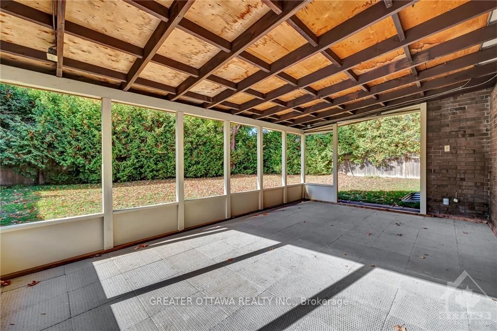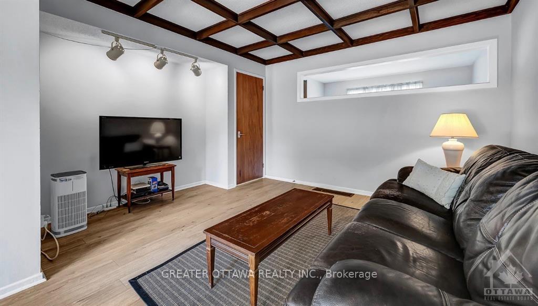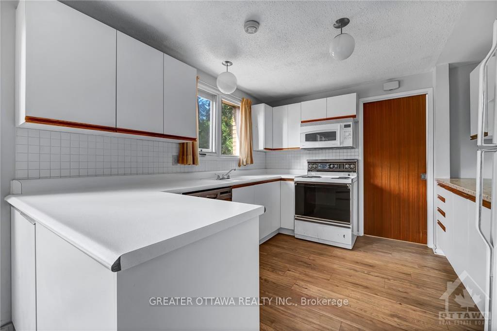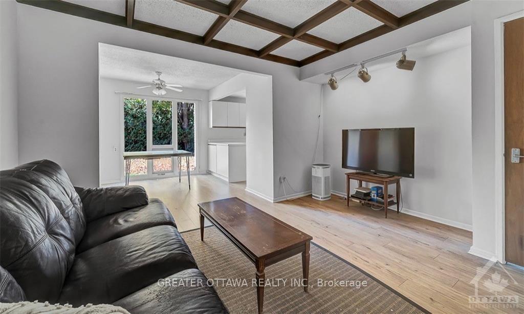$909,900
Available - For Sale
Listing ID: X9523421
15 RUTHERFORD Cres , Kanata, K2K 1N1, Ontario
| Flooring: Carpet Over & Wood, Flooring: Tile, Here's and outstanding 2460 sq. ft. Beaverbrook home in one of Kanata's most iconic location's. Sitting on a 120' lot deep mature lot, that is 7800sq. ft. in size., in a tranquil location with mature trees. This home has a Centre Hall plan with great flow and a main floor Den. It features HUGE rooms and four beautiful extra large Bedrooms. Ready to move-in - upgrades include flooring and Carpeting (23), Central Air and Paint (23), and a Premium Alarm System (fully wired & pet-friendly). Backyard has South-Western exposure with lots of sunshine, or enjoy working from home on a covered patio. Incredible location, seconds to shopping, transit, and Ottawa's top-rated Schools!!!! Remember it's all about size - Large private lot -Large Driveway -Large Rooms and an amazing location!, Flooring: Laminate |
| Price | $909,900 |
| Taxes: | $5099.00 |
| Address: | 15 RUTHERFORD Cres , Kanata, K2K 1N1, Ontario |
| Lot Size: | 65.01 x 119.86 (Feet) |
| Directions/Cross Streets: | Take Campeau - Turn Right at Fire Station, take Penfield to Rutherford |
| Rooms: | 14 |
| Rooms +: | 0 |
| Bedrooms: | 4 |
| Bedrooms +: | 0 |
| Kitchens: | 1 |
| Kitchens +: | 0 |
| Family Room: | Y |
| Basement: | Full, Part Fin |
| Property Type: | Detached |
| Style: | 2-Storey |
| Exterior: | Brick |
| Garage Type: | Attached |
| Pool: | None |
| Fireplace/Stove: | Y |
| Heat Source: | Gas |
| Heat Type: | Forced Air |
| Central Air Conditioning: | Central Air |
| Sewers: | Sewers |
| Water: | Municipal |
| Utilities-Gas: | Y |
$
%
Years
This calculator is for demonstration purposes only. Always consult a professional
financial advisor before making personal financial decisions.
| Although the information displayed is believed to be accurate, no warranties or representations are made of any kind. |
| GREATER OTTAWA REALTY INC. |
|
|
.jpg?src=Custom)
Dir:
416-548-7854
Bus:
416-548-7854
Fax:
416-981-7184
| Book Showing | Email a Friend |
Jump To:
At a Glance:
| Type: | Freehold - Detached |
| Area: | Ottawa |
| Municipality: | Kanata |
| Neighbourhood: | 9001 - Kanata - Beaverbrook |
| Style: | 2-Storey |
| Lot Size: | 65.01 x 119.86(Feet) |
| Tax: | $5,099 |
| Beds: | 4 |
| Baths: | 3 |
| Fireplace: | Y |
| Pool: | None |
Locatin Map:
Payment Calculator:
- Color Examples
- Green
- Black and Gold
- Dark Navy Blue And Gold
- Cyan
- Black
- Purple
- Gray
- Blue and Black
- Orange and Black
- Red
- Magenta
- Gold
- Device Examples

