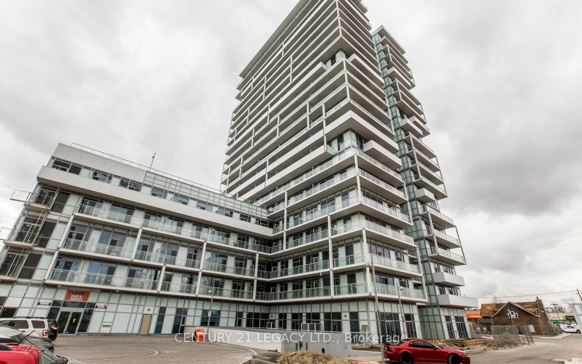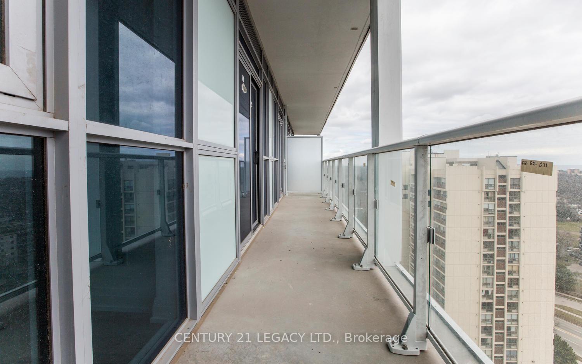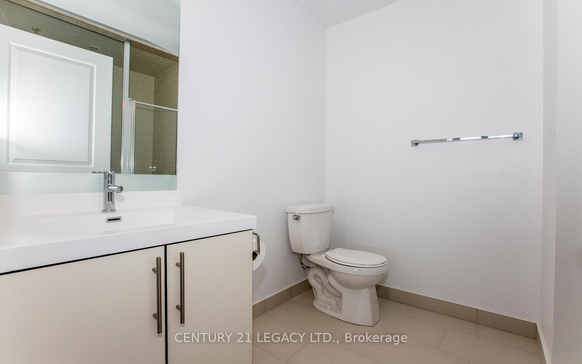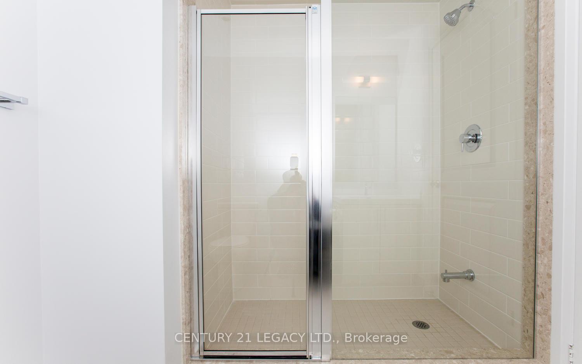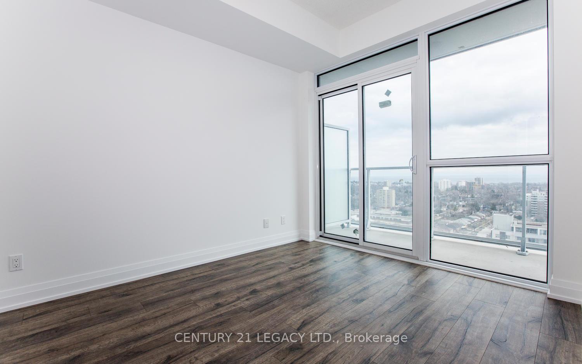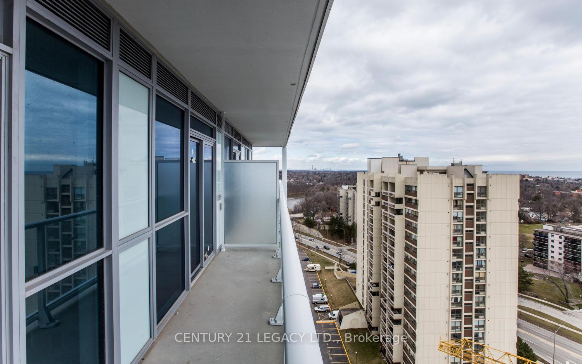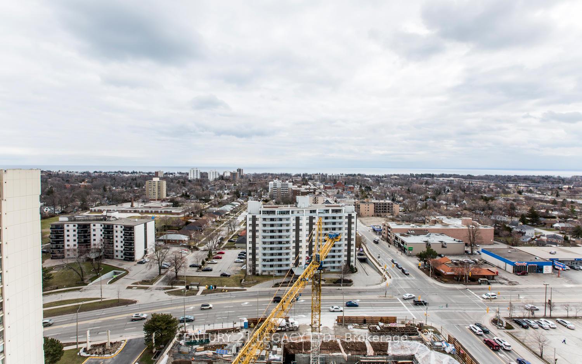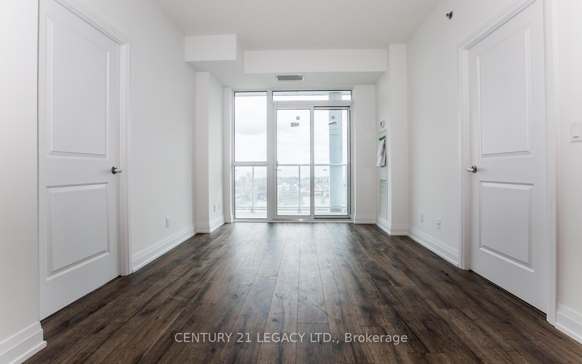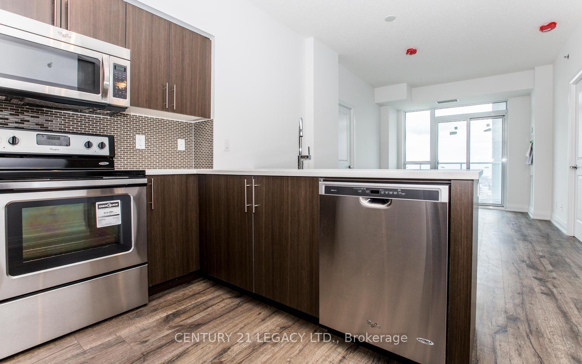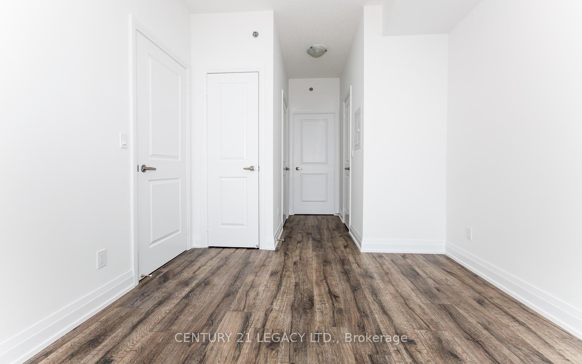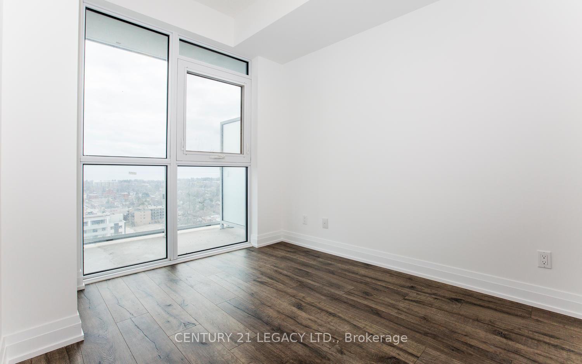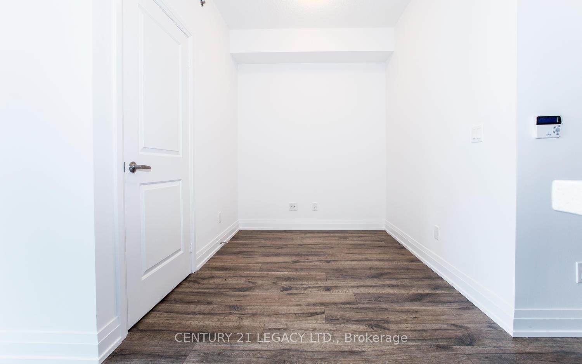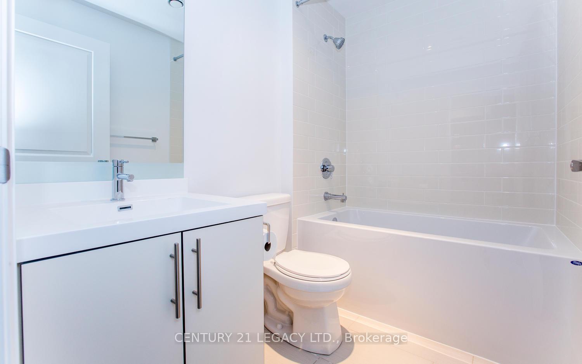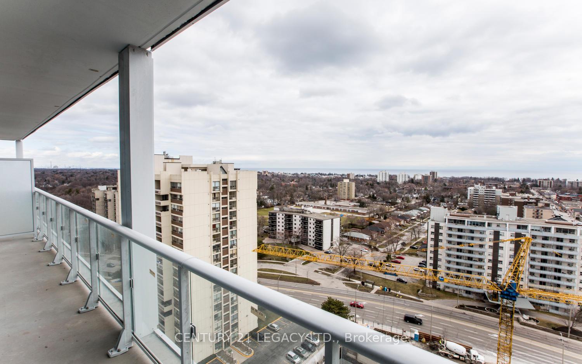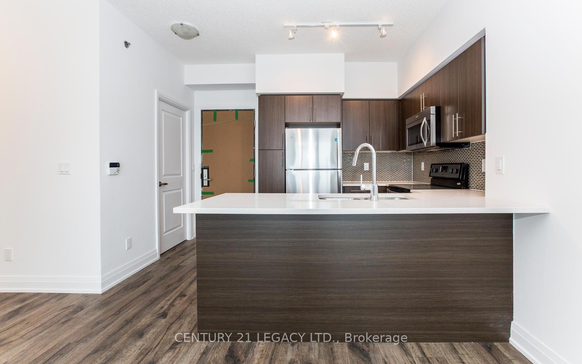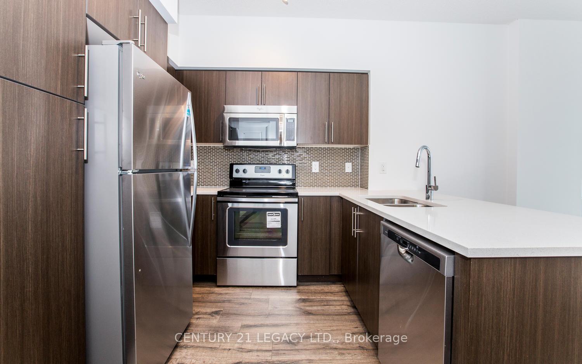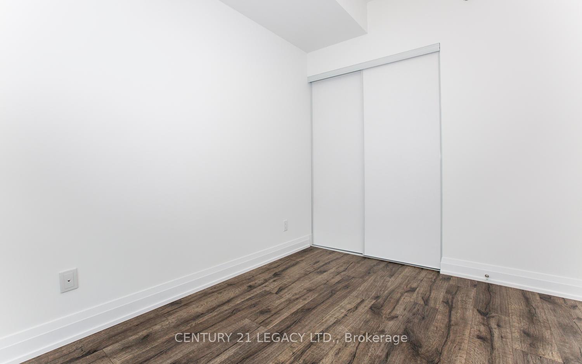$2,900
Available - For Rent
Listing ID: W10421583
65 Speers Rd , Unit 1606, Oakville, L6K 0J1, Ontario
| Luxury Living In The Heart Of Oakville >> Beautiful And Spacious Sun Filled 2 Bdrms + Den, 2 Baths & Rare 2 Parking Spaces Unit In Kerr Village >> Living Rm W/Walk-Out To Balcony {!} Easily Work From Home In The Den {!} Large Balcony With Breathtaking Views {!} The Open-Concept Floor Plan With 9' Ceilings {!} Gorgeous Plank Laminate Engineered Floor {!} Spacious Eat-In Kitchen With Stainless Steel Appliances, Quartz Countertops, And Stylish Backsplash {!} Master Bedroom Has Walk-Out To The Balcony, A Large Walk-In Closet, And Ensuite Access To The Washroom With In-Suite Laundry >>white Stacked Washer/Dryer {!} Good Sized Second Bedroom {!} 2 Underground Parkings And Storage Locker Included >> Steps To Trendy Kerr Village Shops And Restaurants, Oakville Go Station, Easy Qew Access, And Plenty Of Parks, Trails, And Lakefront Lookouts. |
| Extras: Luxurious Amenities Include 24-Hour Security/Concierge Service, Rooftop Terrace, Swimming Pool, Hot Tub, Sauna, State-Of-The-Art Gym/Yoga Studio, Media Room And Library, Party Room, A Guest Suite, Visitor Parking, Car Wash |
| Price | $2,900 |
| Address: | 65 Speers Rd , Unit 1606, Oakville, L6K 0J1, Ontario |
| Province/State: | Ontario |
| Condo Corporation No | HSC |
| Level | 16 |
| Unit No | 06 |
| Locker No | 164 |
| Directions/Cross Streets: | Kerr/Speers |
| Rooms: | 6 |
| Bedrooms: | 2 |
| Bedrooms +: | 1 |
| Kitchens: | 1 |
| Family Room: | N |
| Basement: | None |
| Furnished: | N |
| Property Type: | Condo Apt |
| Style: | Apartment |
| Exterior: | Other |
| Garage Type: | Underground |
| Garage(/Parking)Space: | 2.00 |
| Drive Parking Spaces: | 2 |
| Park #1 | |
| Parking Spot: | 108 |
| Parking Type: | Owned |
| Legal Description: | P2 |
| Park #2 | |
| Parking Spot: | 109 |
| Parking Type: | Owned |
| Legal Description: | P2 |
| Exposure: | Se |
| Balcony: | Open |
| Locker: | Owned |
| Pet Permited: | Restrict |
| Approximatly Square Footage: | 800-899 |
| Heat Included: | Y |
| Fireplace/Stove: | N |
| Heat Source: | Gas |
| Heat Type: | Forced Air |
| Central Air Conditioning: | Central Air |
| Laundry Level: | Main |
| Ensuite Laundry: | Y |
| Although the information displayed is believed to be accurate, no warranties or representations are made of any kind. |
| CENTURY 21 LEGACY LTD. |
|
|
.jpg?src=Custom)
Dir:
416-548-7854
Bus:
416-548-7854
Fax:
416-981-7184
| Book Showing | Email a Friend |
Jump To:
At a Glance:
| Type: | Condo - Condo Apt |
| Area: | Halton |
| Municipality: | Oakville |
| Neighbourhood: | Old Oakville |
| Style: | Apartment |
| Beds: | 2+1 |
| Baths: | 2 |
| Garage: | 2 |
| Fireplace: | N |
Locatin Map:
- Color Examples
- Green
- Black and Gold
- Dark Navy Blue And Gold
- Cyan
- Black
- Purple
- Gray
- Blue and Black
- Orange and Black
- Red
- Magenta
- Gold
- Device Examples

