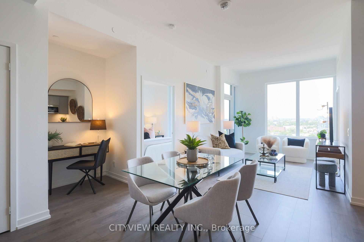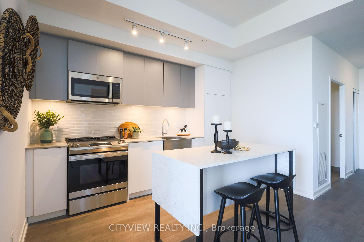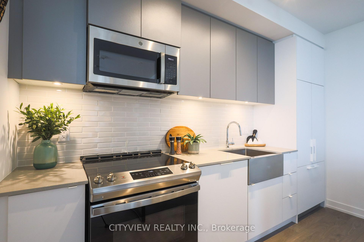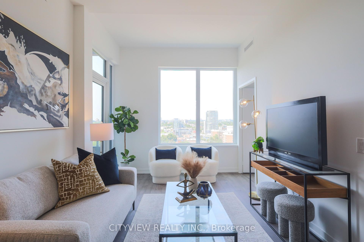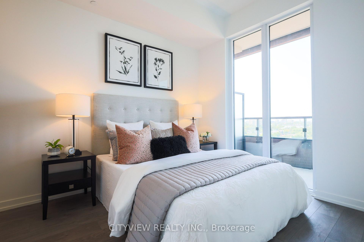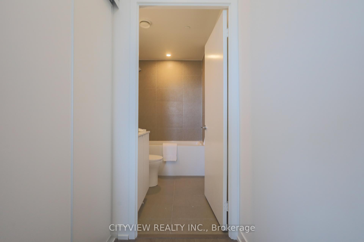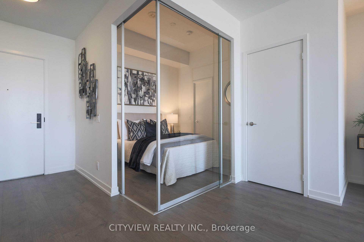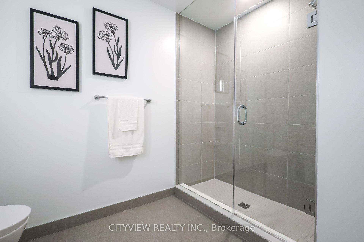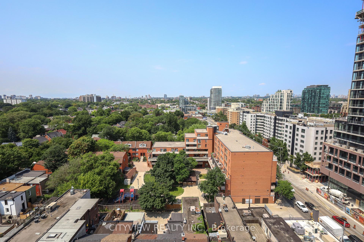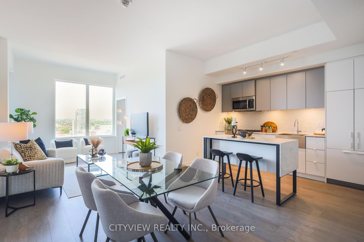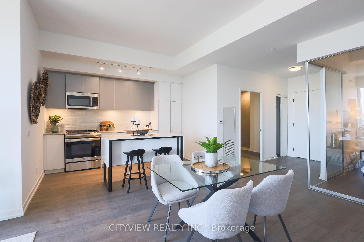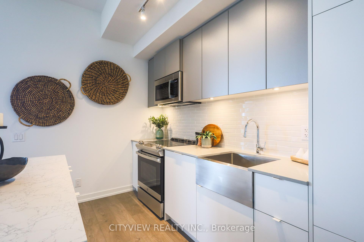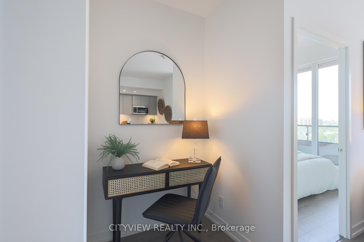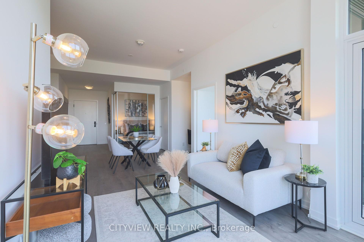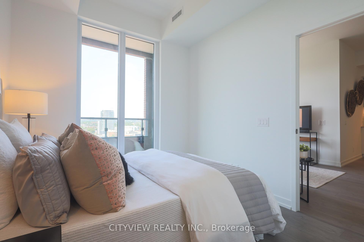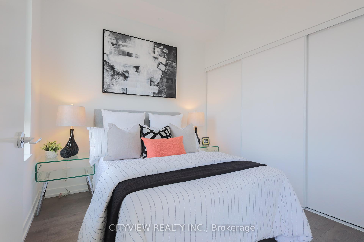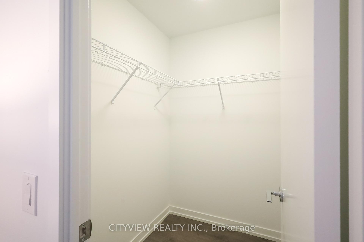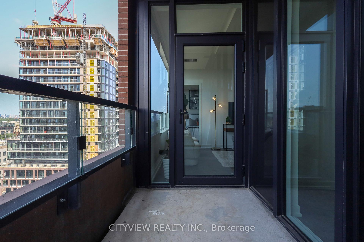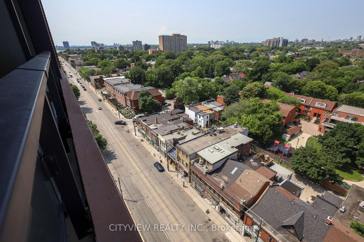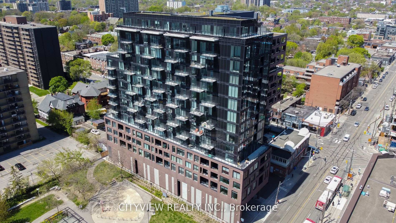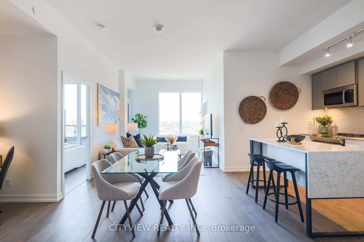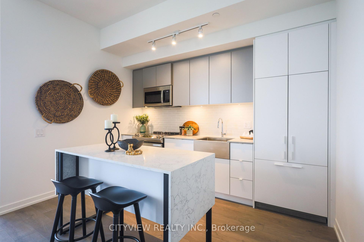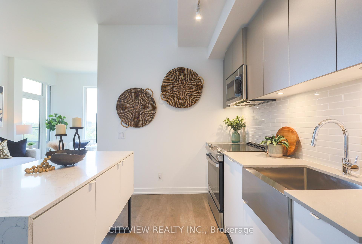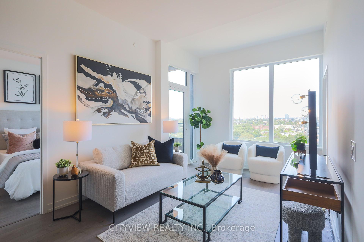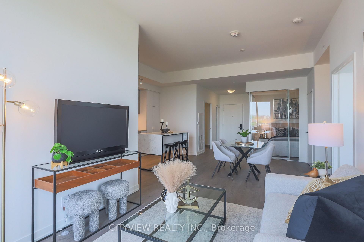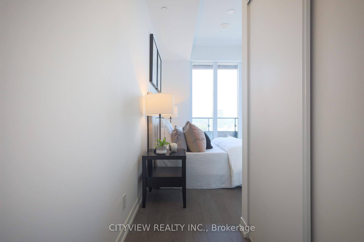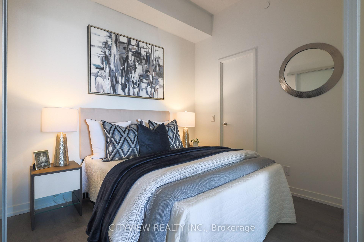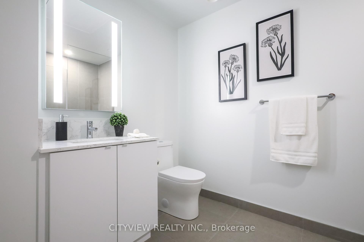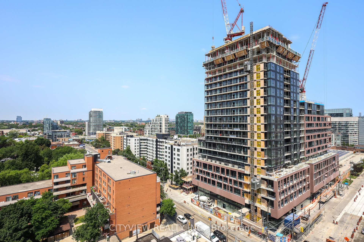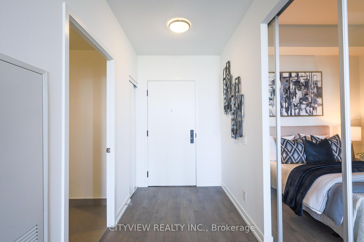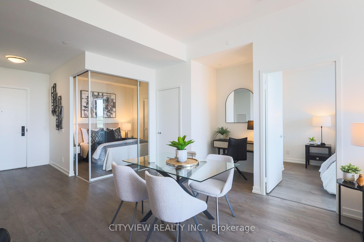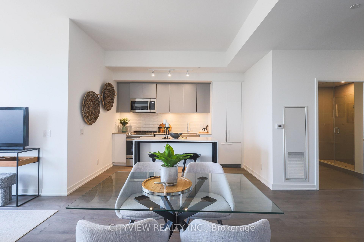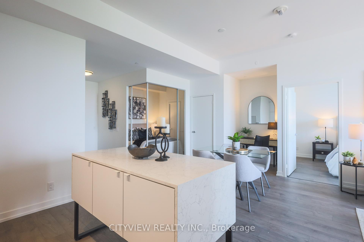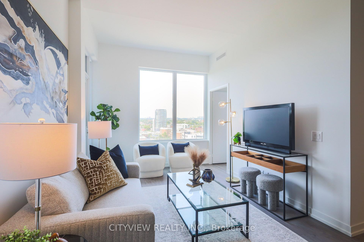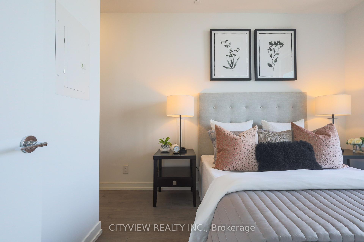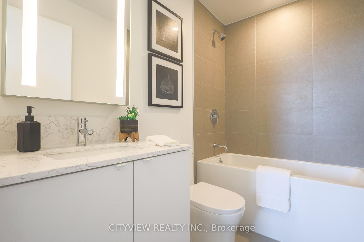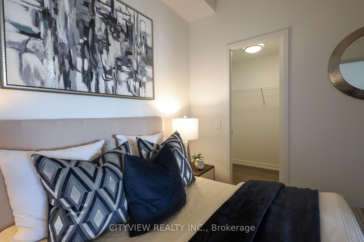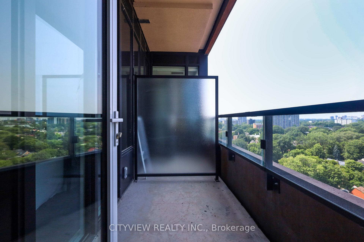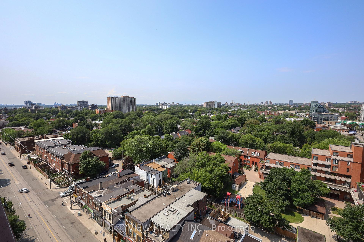$999,000
Available - For Sale
Listing ID: W10422347
270 Dufferin St , Unit LPH14, Toronto, M6K 0H8, Ontario
| Welcome to XO Condos By Lifetime Developments located in liberty village at King & Dufferin!! Brand New Never Before Lived In Open concept full 3-bedroom 2 bath with streetcar access right at your doorstep. This open concept floorplan features a modern kitchen with Quartz countertops, B/I fridge, D/W for a clean finish and stainless-steel stove/microwave and large island perfect for entertaining overlooking dining room w/ den space for a study. Open Concept Living area walking out to the balcony. 3 spacious bedrooms with 4pc ensuite in the primary. Large W/I Closet in the 2nd BR. Building features state of the art amenities including: 24hr Concierge, Media and Gaming Room, Gym, Yoga Room. Party Room/Lounge, Meeting Room, Visitor Parking and More. Walking Distance to the Canadian National Exhibition, BMO Field, Shopping, Schools, Restaurants, TTC And Mins To Major Highways. |
| Price | $999,000 |
| Taxes: | $0.00 |
| Maintenance Fee: | 910.24 |
| Address: | 270 Dufferin St , Unit LPH14, Toronto, M6K 0H8, Ontario |
| Province/State: | Ontario |
| Condo Corporation No | TSCC |
| Level | LPH |
| Unit No | 14 |
| Directions/Cross Streets: | King St W & Dufferin St |
| Rooms: | 6 |
| Rooms +: | 1 |
| Bedrooms: | 3 |
| Bedrooms +: | 1 |
| Kitchens: | 1 |
| Family Room: | N |
| Basement: | None |
| Approximatly Age: | New |
| Property Type: | Condo Apt |
| Style: | Apartment |
| Exterior: | Concrete |
| Garage Type: | Underground |
| Garage(/Parking)Space: | 1.00 |
| Drive Parking Spaces: | 0 |
| Park #1 | |
| Parking Type: | Owned |
| Exposure: | N |
| Balcony: | Open |
| Locker: | Owned |
| Pet Permited: | Restrict |
| Approximatly Age: | New |
| Approximatly Square Footage: | 900-999 |
| Building Amenities: | Concierge, Games Room, Gym, Media Room, Party/Meeting Room, Visitor Parking |
| Maintenance: | 910.24 |
| CAC Included: | Y |
| Common Elements Included: | Y |
| Parking Included: | Y |
| Building Insurance Included: | Y |
| Fireplace/Stove: | N |
| Heat Source: | Gas |
| Heat Type: | Forced Air |
| Central Air Conditioning: | Central Air |
| Ensuite Laundry: | Y |
$
%
Years
This calculator is for demonstration purposes only. Always consult a professional
financial advisor before making personal financial decisions.
| Although the information displayed is believed to be accurate, no warranties or representations are made of any kind. |
| CITYVIEW REALTY INC. |
|
|
.jpg?src=Custom)
Dir:
416-548-7854
Bus:
416-548-7854
Fax:
416-981-7184
| Book Showing | Email a Friend |
Jump To:
At a Glance:
| Type: | Condo - Condo Apt |
| Area: | Toronto |
| Municipality: | Toronto |
| Neighbourhood: | South Parkdale |
| Style: | Apartment |
| Approximate Age: | New |
| Maintenance Fee: | $910.24 |
| Beds: | 3+1 |
| Baths: | 2 |
| Garage: | 1 |
| Fireplace: | N |
Locatin Map:
Payment Calculator:
- Color Examples
- Green
- Black and Gold
- Dark Navy Blue And Gold
- Cyan
- Black
- Purple
- Gray
- Blue and Black
- Orange and Black
- Red
- Magenta
- Gold
- Device Examples

