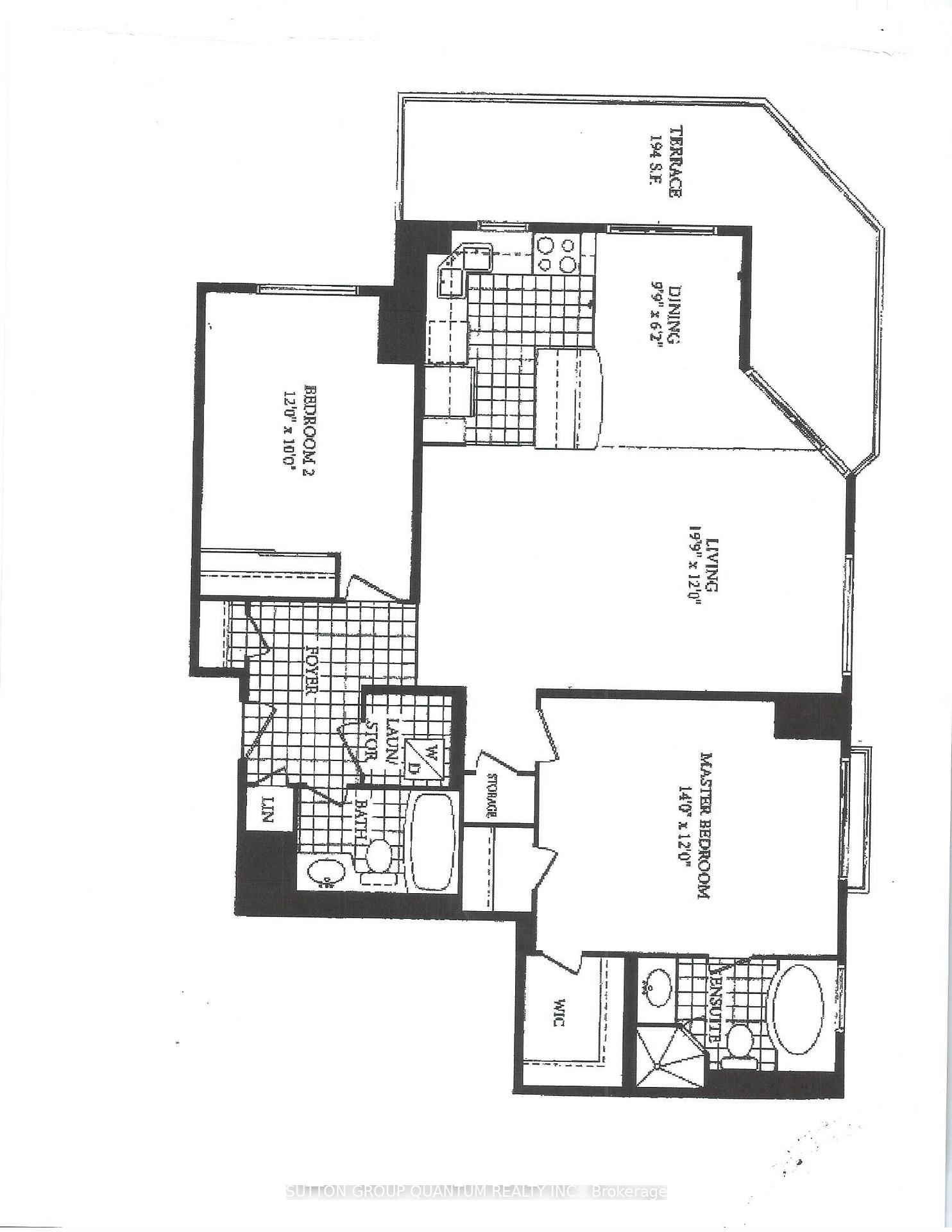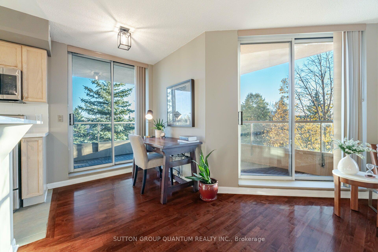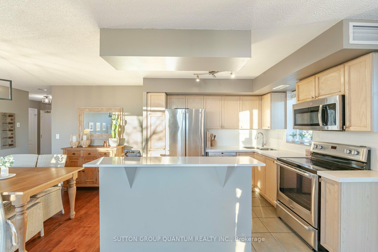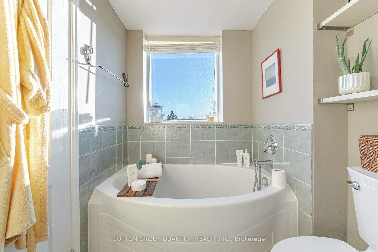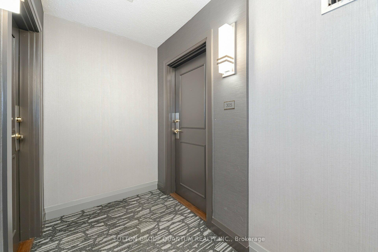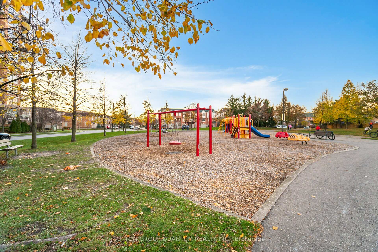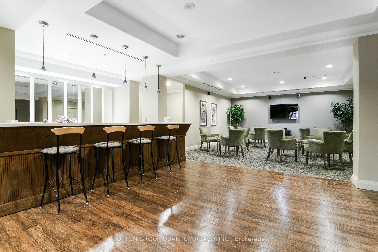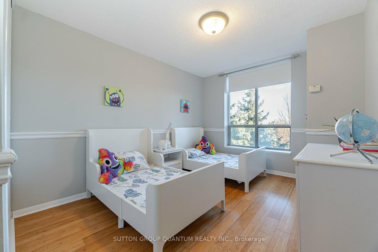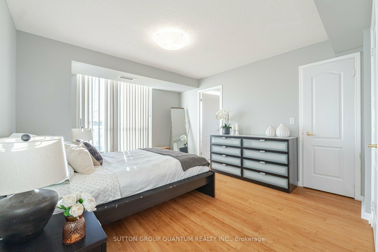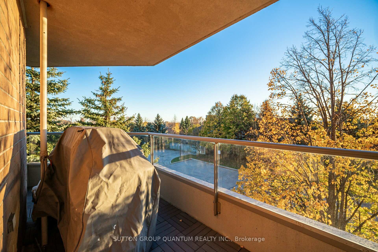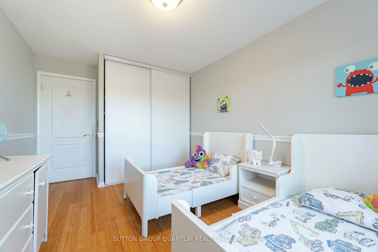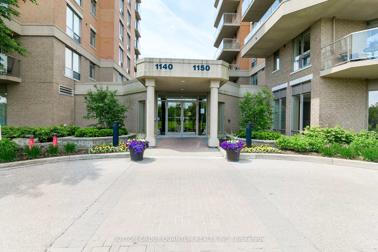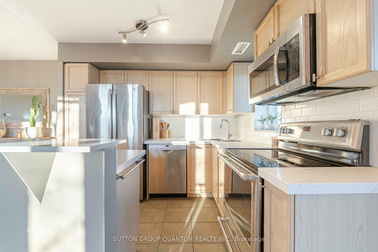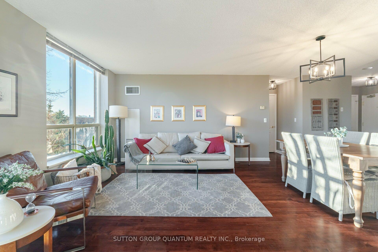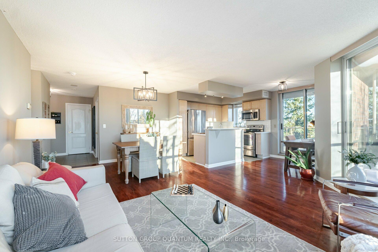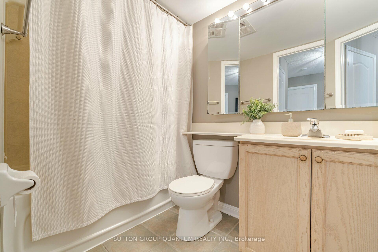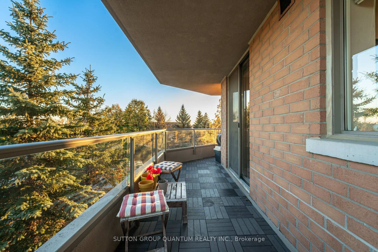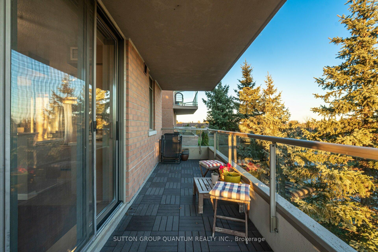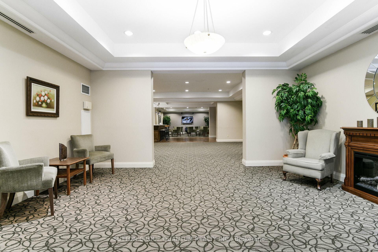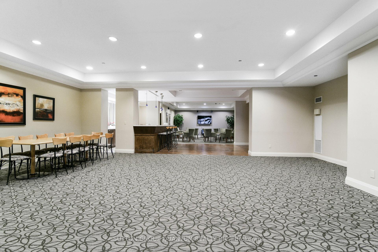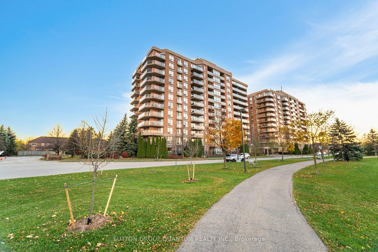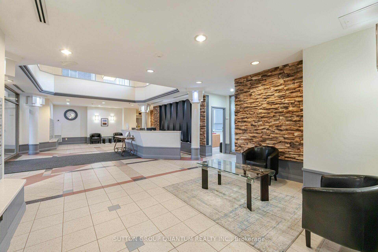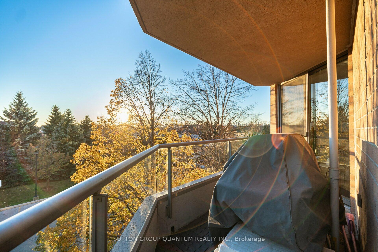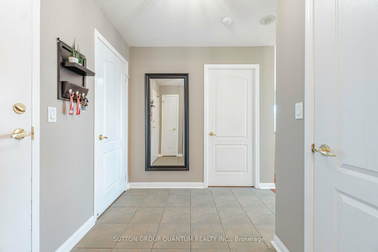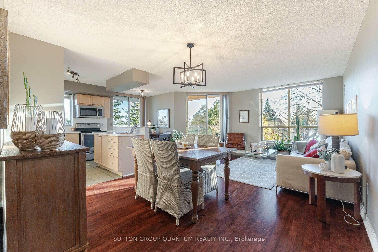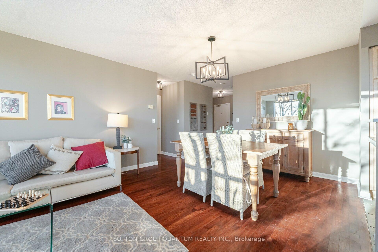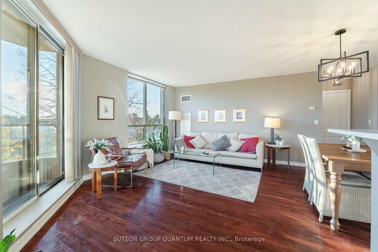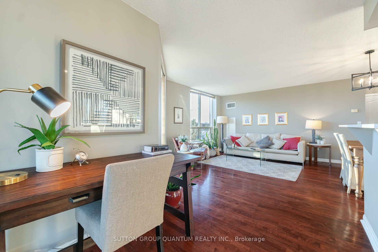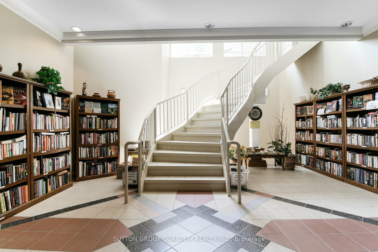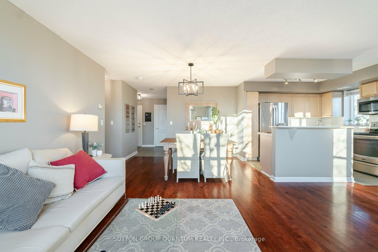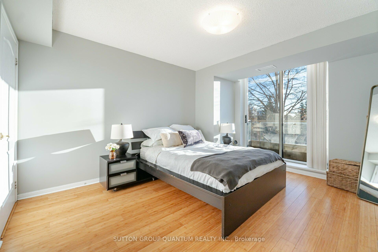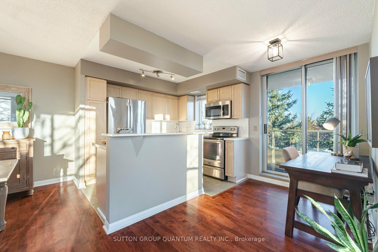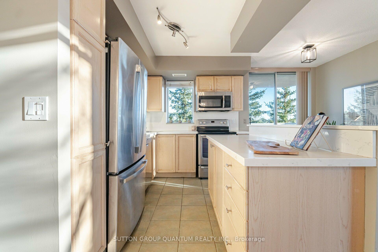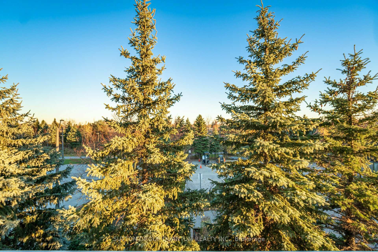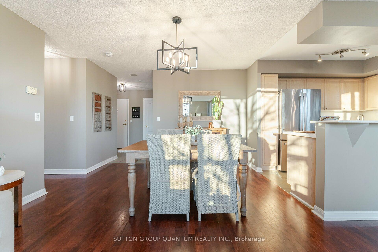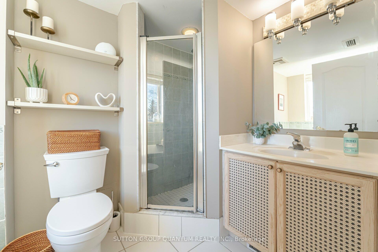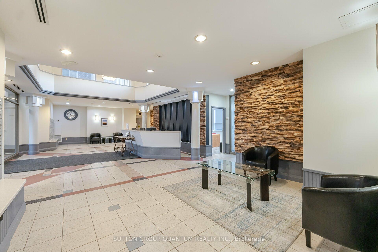$679,000
Available - For Sale
Listing ID: W10422372
1140 Parkwest Pl South , Unit 305, Mississauga, L5E 3K9, Ontario
| Nestled in a Prime location in lakeview. This Beautiful Condo with 2 bedrooms, 2 bathrooms, 2 parking spots & 1 exclusive locker for all your storage needs. Featuring 1085 sq ft & a 194sq ft wrap balcony overlooking lushes green space. This condo has hardwood floors , open concept kitchen with quartz counters, a window overlooking green space , S/S appliances & dining area for all your family gatherings. Large living space great for entertaining, & a 2nd walk out balcony. Primary bedroom with two large closets & four piece ensuite- soaker tub, with a Juliette balcony. Enjoy the convenience of an Ensuite washer and dryer. Walking distance to the lake, trails, restaurants & beautiful Port Credit. Quick access to Go station, public transit, great schools. Amenities catering to your every need including 24 hour concierge, entertainment Room, Library, Gym including a sauna for relaxation, Brilliant/ table & Hobby Room, Gas BBQ allowed, visitor parking & across the street a great park. |
| Extras: 2 parking spots, 1 locker, for convenience installed shut off valves plumbing under the kitchen sink and bathroom sink |
| Price | $679,000 |
| Taxes: | $3376.20 |
| Maintenance Fee: | 999.45 |
| Address: | 1140 Parkwest Pl South , Unit 305, Mississauga, L5E 3K9, Ontario |
| Province/State: | Ontario |
| Condo Corporation No | PCC |
| Level | 3 |
| Unit No | 305 |
| Directions/Cross Streets: | Cawthra / Atwater |
| Rooms: | 6 |
| Bedrooms: | 2 |
| Bedrooms +: | |
| Kitchens: | 1 |
| Family Room: | N |
| Basement: | None |
| Property Type: | Condo Apt |
| Style: | Apartment |
| Exterior: | Brick |
| Garage Type: | Underground |
| Garage(/Parking)Space: | 2.00 |
| Drive Parking Spaces: | 0 |
| Park #1 | |
| Parking Spot: | 50 |
| Parking Type: | Owned |
| Legal Description: | P2 |
| Park #2 | |
| Parking Spot: | 51 |
| Parking Type: | Owned |
| Legal Description: | P2 |
| Exposure: | Sw |
| Balcony: | Open |
| Locker: | Exclusive |
| Pet Permited: | Restrict |
| Approximatly Square Footage: | 1000-1199 |
| Maintenance: | 999.45 |
| CAC Included: | Y |
| Water Included: | Y |
| Common Elements Included: | Y |
| Heat Included: | Y |
| Parking Included: | Y |
| Building Insurance Included: | Y |
| Fireplace/Stove: | N |
| Heat Source: | Gas |
| Heat Type: | Forced Air |
| Central Air Conditioning: | Central Air |
| Ensuite Laundry: | Y |
$
%
Years
This calculator is for demonstration purposes only. Always consult a professional
financial advisor before making personal financial decisions.
| Although the information displayed is believed to be accurate, no warranties or representations are made of any kind. |
| SUTTON GROUP QUANTUM REALTY INC. |
|
|
.jpg?src=Custom)
Dir:
416-548-7854
Bus:
416-548-7854
Fax:
416-981-7184
| Virtual Tour | Book Showing | Email a Friend |
Jump To:
At a Glance:
| Type: | Condo - Condo Apt |
| Area: | Peel |
| Municipality: | Mississauga |
| Neighbourhood: | Lakeview |
| Style: | Apartment |
| Tax: | $3,376.2 |
| Maintenance Fee: | $999.45 |
| Beds: | 2 |
| Baths: | 2 |
| Garage: | 2 |
| Fireplace: | N |
Locatin Map:
Payment Calculator:
- Color Examples
- Green
- Black and Gold
- Dark Navy Blue And Gold
- Cyan
- Black
- Purple
- Gray
- Blue and Black
- Orange and Black
- Red
- Magenta
- Gold
- Device Examples

