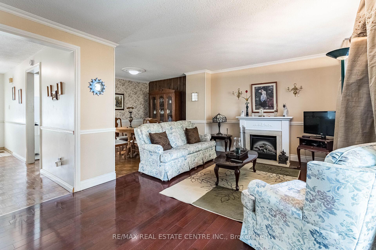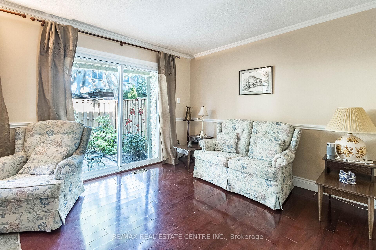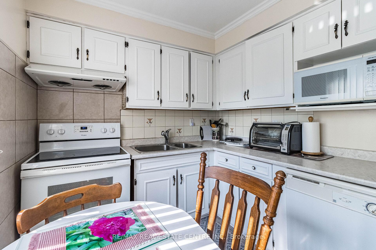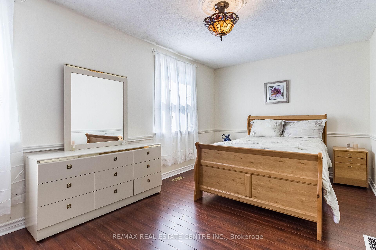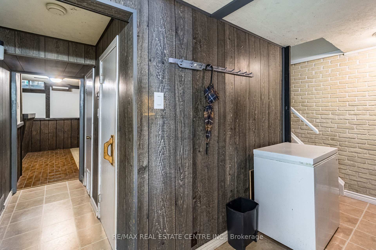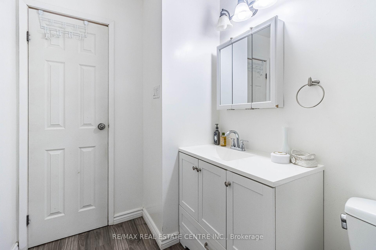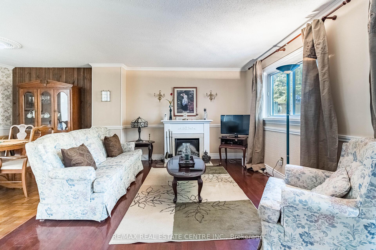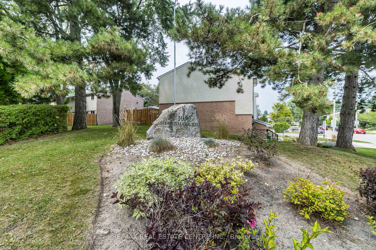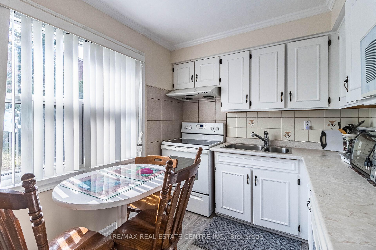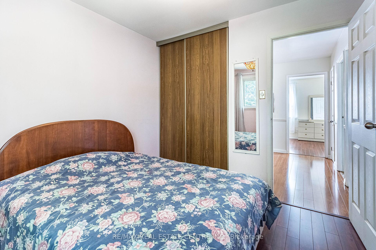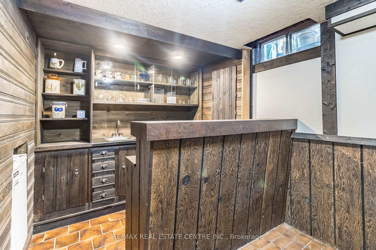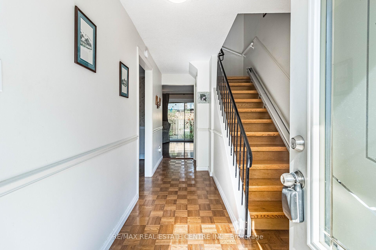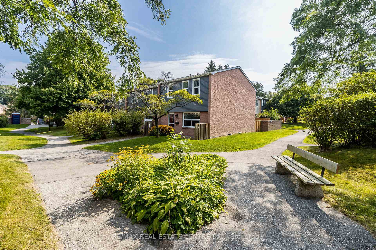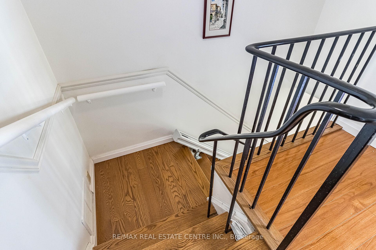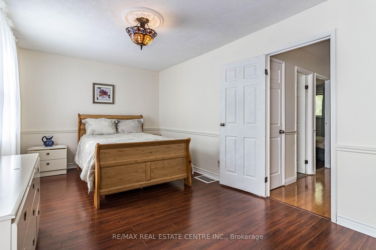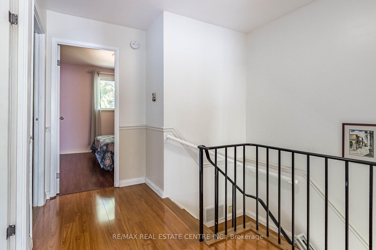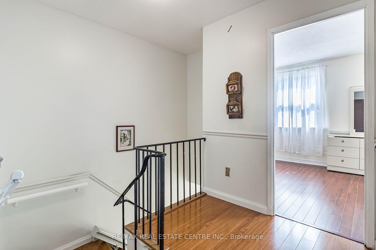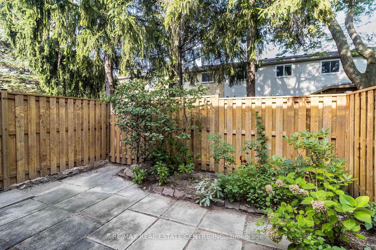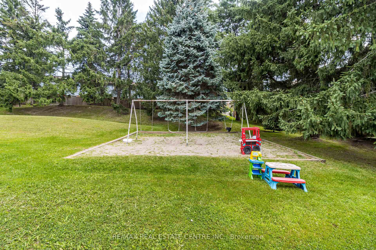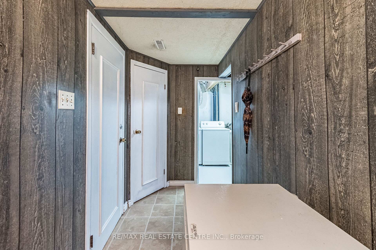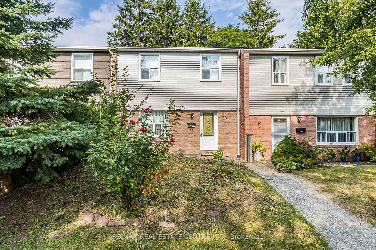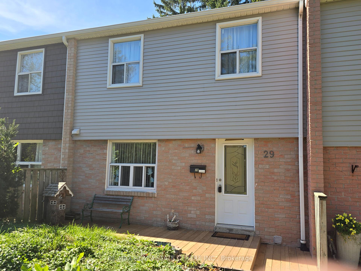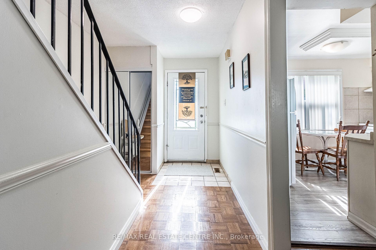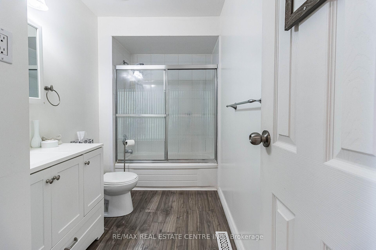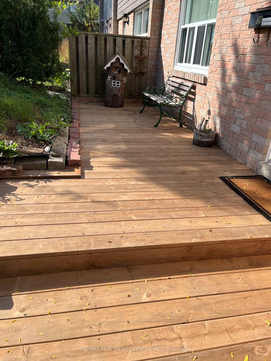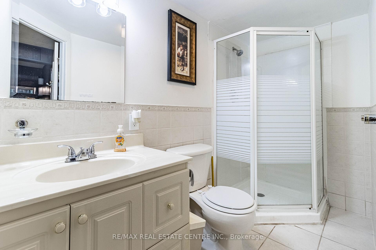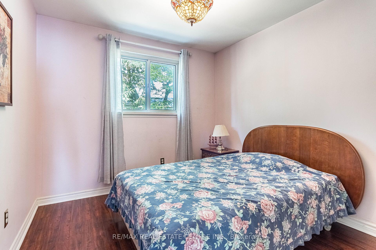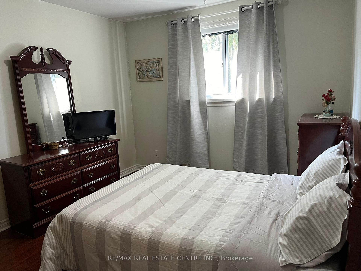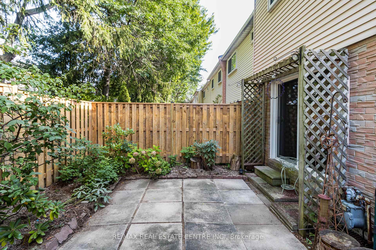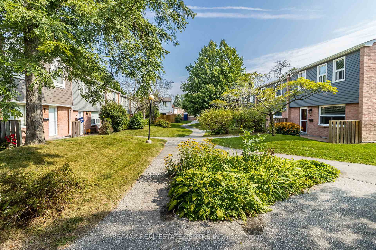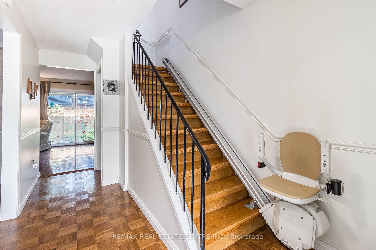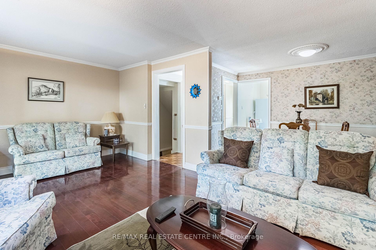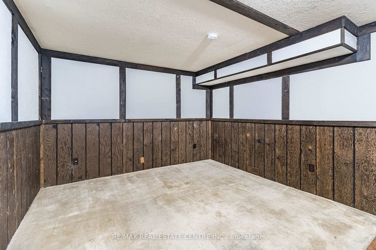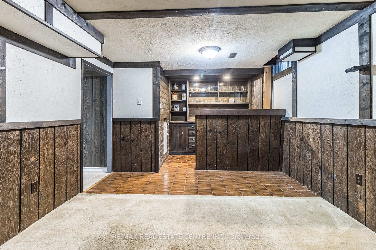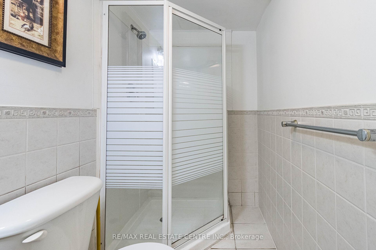$724,900
Available - For Sale
Listing ID: W10423337
1050 Shawnmarr Rd , Unit 29, Mississauga, L5H 3V1, Ontario
| Beautiful, Cozy, and Affordable Townhome With a Very Private newly Fenced Backyard In One Of The Mississauga Best Areas. Steps To Port Credit and Lorne Park. Extremely Large Master Bedroom and Good Size Other Bedrooms.Fabulous Potential for In-Law in Basement With Separate Entrance And Full Bathroom. Basement Features Sauna And Wet Bar. Two Supersize Underground Parking. Deck (2024), Furnace (2016). Well, Managed Condo townhouse Complex. Steps To Public Transport, 3 Parks, Shopping, Public Library, Skate Rink, Marina, and Go Station. Affordable Entry Point For Buyers To Buy In Port Credit, In The Area With Huge Growth Potential. |
| Extras: Located across from the Rhododendron Park, offering direct access to beaches of Lake Ontario. Direct access to the garage from the basement. |
| Price | $724,900 |
| Taxes: | $3682.40 |
| Maintenance Fee: | 705.16 |
| Address: | 1050 Shawnmarr Rd , Unit 29, Mississauga, L5H 3V1, Ontario |
| Province/State: | Ontario |
| Condo Corporation No | PCC |
| Level | 1 |
| Unit No | 29 |
| Directions/Cross Streets: | Lakeshore/Mississauga Rd |
| Rooms: | 6 |
| Rooms +: | 1 |
| Bedrooms: | 3 |
| Bedrooms +: | |
| Kitchens: | 1 |
| Family Room: | N |
| Basement: | Finished, Sep Entrance |
| Property Type: | Condo Townhouse |
| Style: | 2-Storey |
| Exterior: | Brick, Wood |
| Garage Type: | Underground |
| Garage(/Parking)Space: | 2.00 |
| Drive Parking Spaces: | 0 |
| Park #1 | |
| Parking Type: | Exclusive |
| Exposure: | N |
| Balcony: | None |
| Locker: | None |
| Pet Permited: | Restrict |
| Retirement Home: | N |
| Approximatly Square Footage: | 1200-1399 |
| Building Amenities: | Bbqs Allowed |
| Property Features: | Lake/Pond, Park, Public Transit, School |
| Maintenance: | 705.16 |
| Water Included: | Y |
| Cabel TV Included: | Y |
| Common Elements Included: | Y |
| Parking Included: | Y |
| Building Insurance Included: | Y |
| Fireplace/Stove: | Y |
| Heat Source: | Gas |
| Heat Type: | Forced Air |
| Central Air Conditioning: | Central Air |
| Laundry Level: | Lower |
| Ensuite Laundry: | Y |
$
%
Years
This calculator is for demonstration purposes only. Always consult a professional
financial advisor before making personal financial decisions.
| Although the information displayed is believed to be accurate, no warranties or representations are made of any kind. |
| RE/MAX REAL ESTATE CENTRE INC. |
|
|
.jpg?src=Custom)
Dir:
416-548-7854
Bus:
416-548-7854
Fax:
416-981-7184
| Virtual Tour | Book Showing | Email a Friend |
Jump To:
At a Glance:
| Type: | Condo - Condo Townhouse |
| Area: | Peel |
| Municipality: | Mississauga |
| Neighbourhood: | Port Credit |
| Style: | 2-Storey |
| Tax: | $3,682.4 |
| Maintenance Fee: | $705.16 |
| Beds: | 3 |
| Baths: | 2 |
| Garage: | 2 |
| Fireplace: | Y |
Locatin Map:
Payment Calculator:
- Color Examples
- Green
- Black and Gold
- Dark Navy Blue And Gold
- Cyan
- Black
- Purple
- Gray
- Blue and Black
- Orange and Black
- Red
- Magenta
- Gold
- Device Examples

