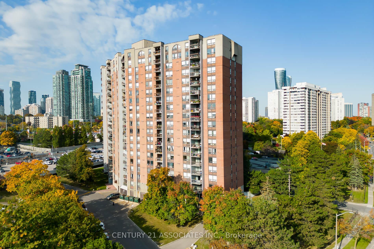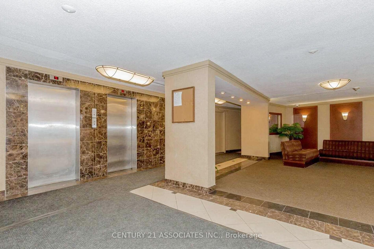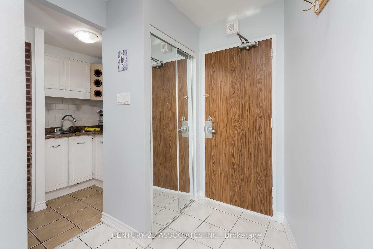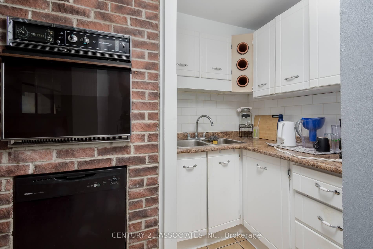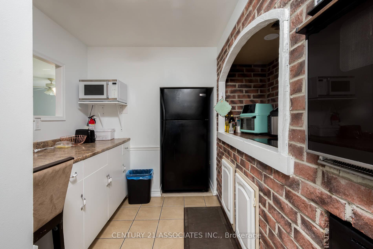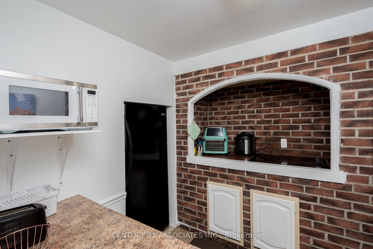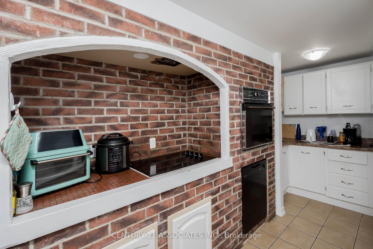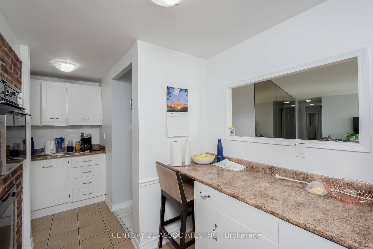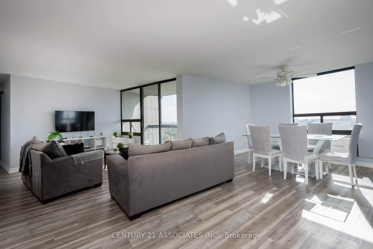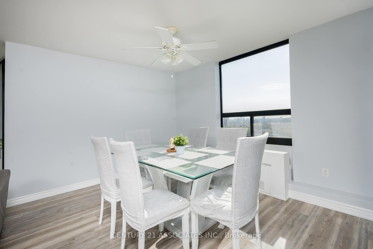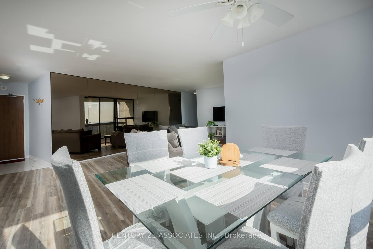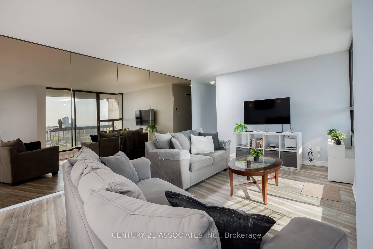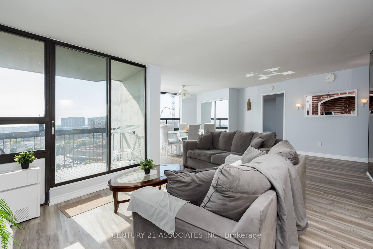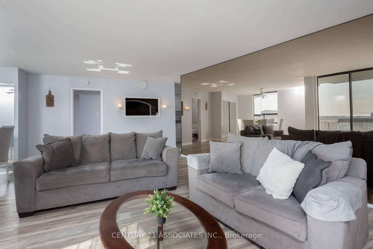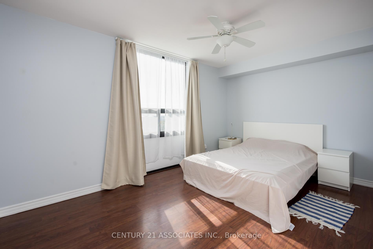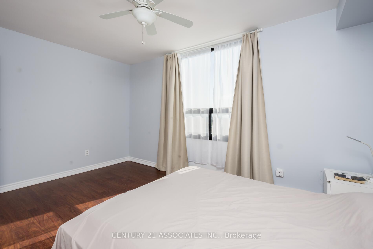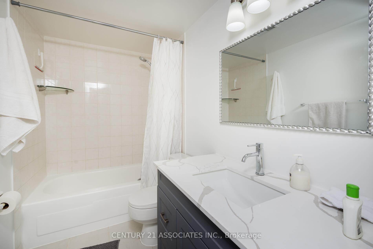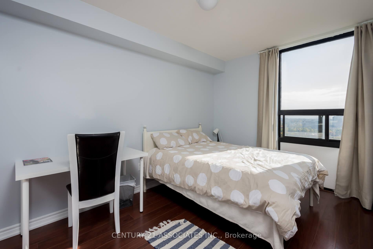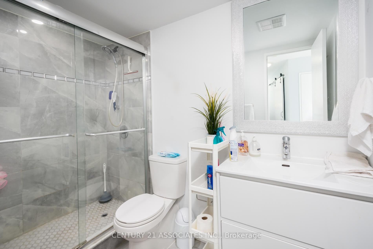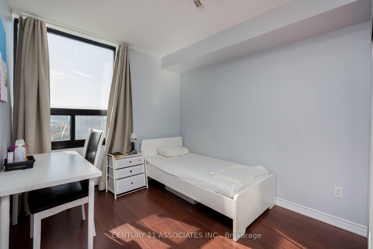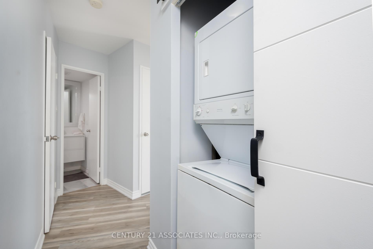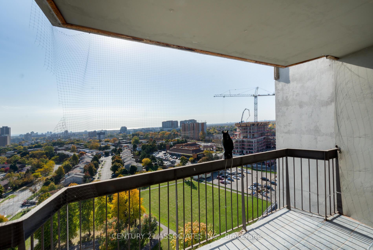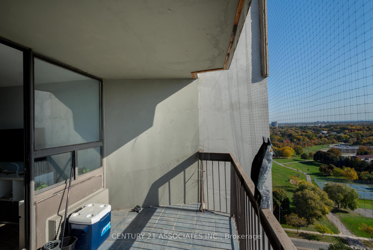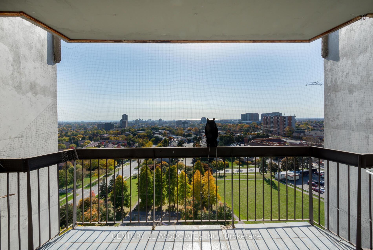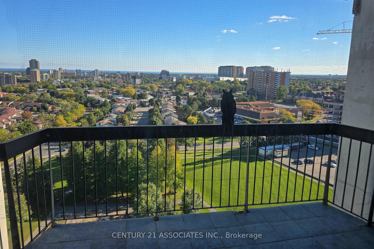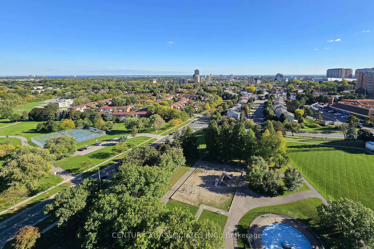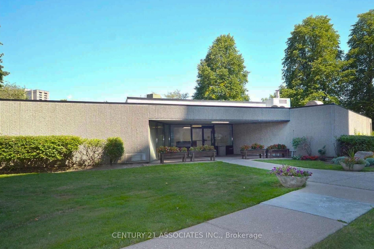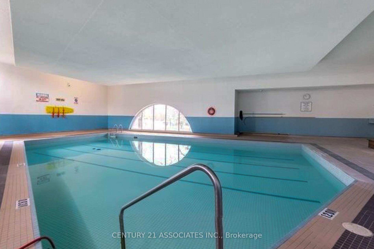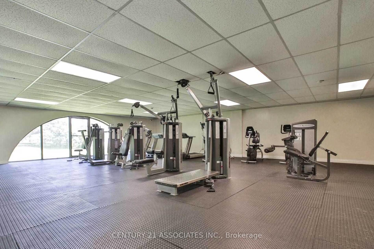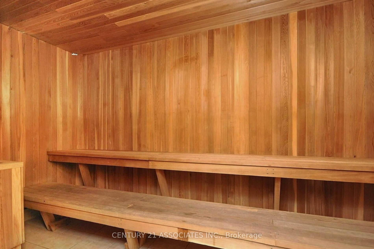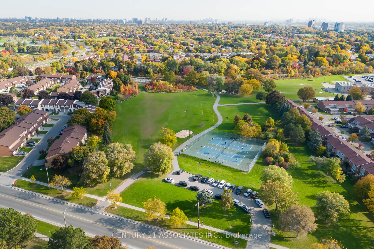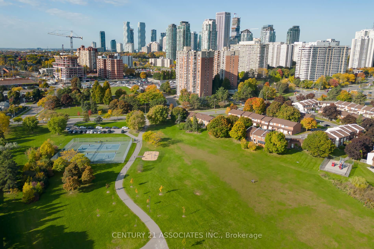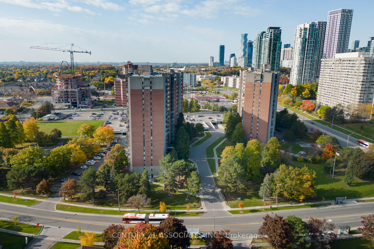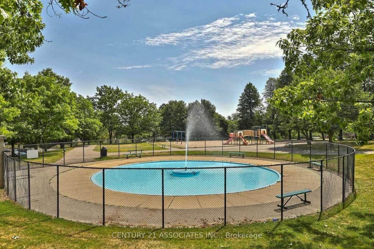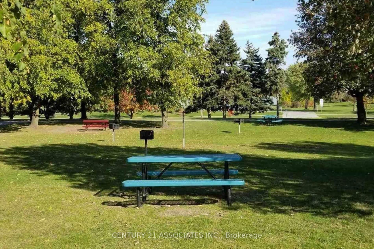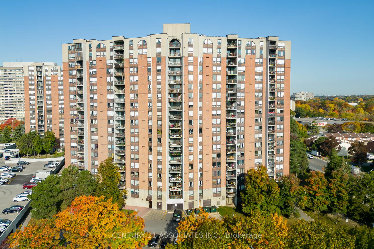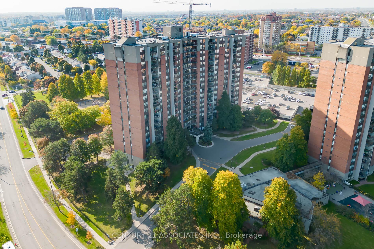$619,900
Available - For Sale
Listing ID: W9497988
50 Mississauga Valley Blvd , Unit 1616, Mississauga, L5A 3S2, Ontario
| This fabulous updated 3 bedroom suite offers incredible unobstructed views of Lake Ontario and the Toronto skyline! Newer laminate floors in the suite! All smooth ceilings! No carpets! The reconfigured floor plan gives you a huge open concept living and dining room that's perfect for entertaining family and friends! Features a mirrored accent wall in the living room! Plenty of kitchen counter and cupboard space in this unique kitchen! Offers three generous bedrooms! Lots of closet space including a double foyer closet with mirrored doors & huge ensuite storage locker! Barn door on laundry closet provides easy access! The spacious balcony is ideal for enjoying the south-east views! This suite has been lovingly maintained and updated! Includes exclusive use of one covered parking spot #139 and exclusive use of one locker #107. |
| Extras: Maintenance Fees Include: Cable TV and Internet, Common Elements, Building Insurance, Parking, and Water. Your only utility bill is hydro. |
| Price | $619,900 |
| Taxes: | $2641.15 |
| Maintenance Fee: | 608.26 |
| Address: | 50 Mississauga Valley Blvd , Unit 1616, Mississauga, L5A 3S2, Ontario |
| Province/State: | Ontario |
| Condo Corporation No | PCC |
| Level | 16 |
| Unit No | 16 |
| Locker No | 107 |
| Directions/Cross Streets: | Hurontario/Cental Parkway |
| Rooms: | 6 |
| Bedrooms: | 3 |
| Bedrooms +: | |
| Kitchens: | 1 |
| Family Room: | N |
| Basement: | None |
| Approximatly Age: | 31-50 |
| Property Type: | Condo Apt |
| Style: | Apartment |
| Exterior: | Brick |
| Garage Type: | Surface |
| Garage(/Parking)Space: | 1.00 |
| Drive Parking Spaces: | 1 |
| Park #1 | |
| Parking Spot: | 139 |
| Parking Type: | Exclusive |
| Legal Description: | Covered Parking |
| Exposure: | S |
| Balcony: | Open |
| Locker: | Ensuite+Exclusive |
| Pet Permited: | N |
| Approximatly Age: | 31-50 |
| Approximatly Square Footage: | 1200-1399 |
| Building Amenities: | Gym, Indoor Pool, Party/Meeting Room, Sauna, Squash/Racquet Court, Visitor Parking |
| Property Features: | Park, Public Transit, School |
| Maintenance: | 608.26 |
| Water Included: | Y |
| Cabel TV Included: | Y |
| Common Elements Included: | Y |
| Parking Included: | Y |
| Building Insurance Included: | Y |
| Fireplace/Stove: | N |
| Heat Source: | Electric |
| Heat Type: | Forced Air |
| Central Air Conditioning: | Central Air |
| Laundry Level: | Main |
| Elevator Lift: | Y |
$
%
Years
This calculator is for demonstration purposes only. Always consult a professional
financial advisor before making personal financial decisions.
| Although the information displayed is believed to be accurate, no warranties or representations are made of any kind. |
| CENTURY 21 ASSOCIATES INC. |
|
|
.jpg?src=Custom)
Dir:
416-548-7854
Bus:
416-548-7854
Fax:
416-981-7184
| Virtual Tour | Book Showing | Email a Friend |
Jump To:
At a Glance:
| Type: | Condo - Condo Apt |
| Area: | Peel |
| Municipality: | Mississauga |
| Neighbourhood: | Mississauga Valleys |
| Style: | Apartment |
| Approximate Age: | 31-50 |
| Tax: | $2,641.15 |
| Maintenance Fee: | $608.26 |
| Beds: | 3 |
| Baths: | 2 |
| Garage: | 1 |
| Fireplace: | N |
Locatin Map:
Payment Calculator:
- Color Examples
- Green
- Black and Gold
- Dark Navy Blue And Gold
- Cyan
- Black
- Purple
- Gray
- Blue and Black
- Orange and Black
- Red
- Magenta
- Gold
- Device Examples

