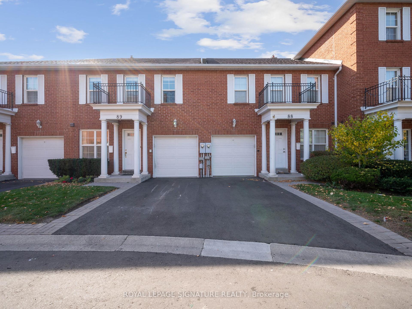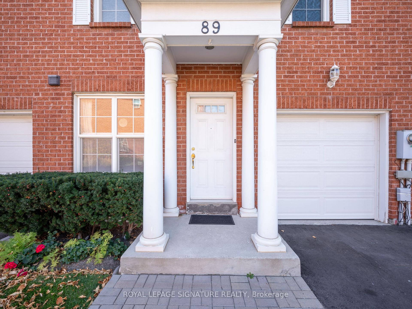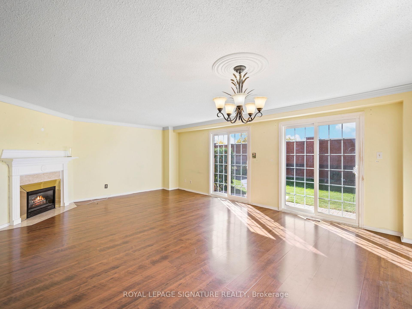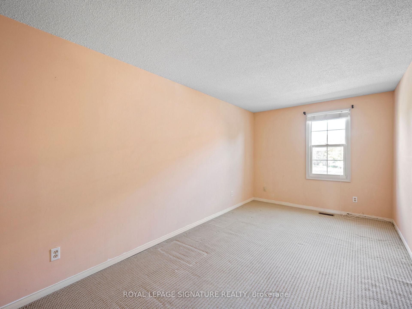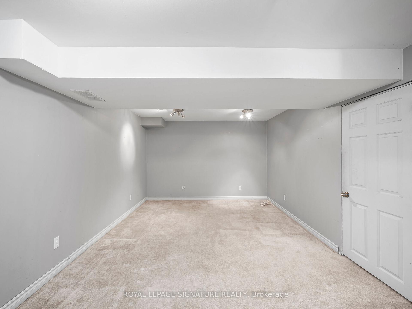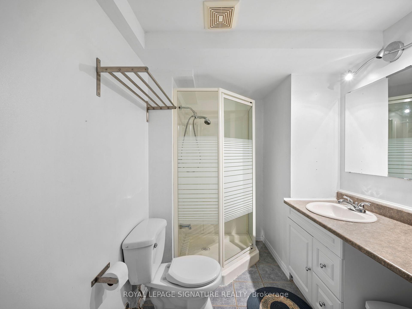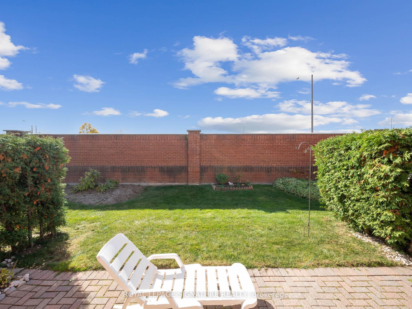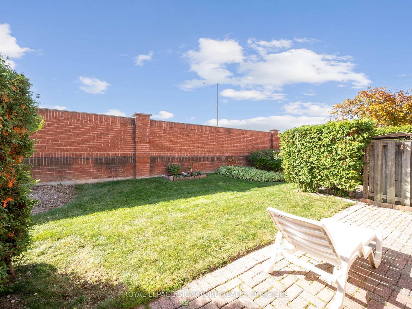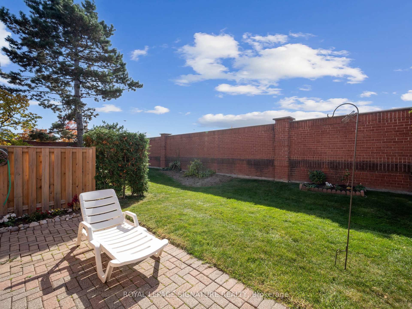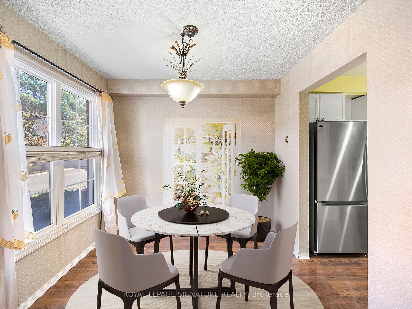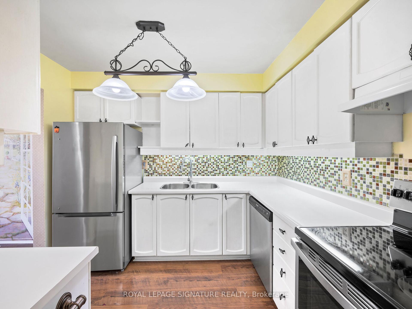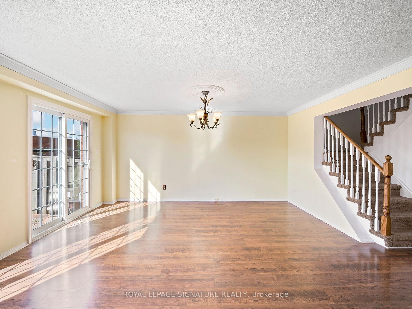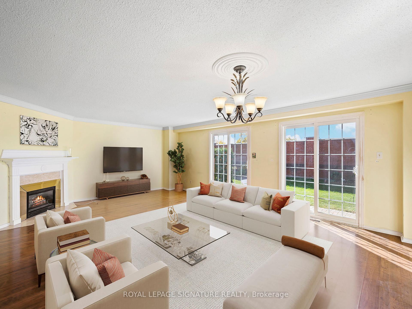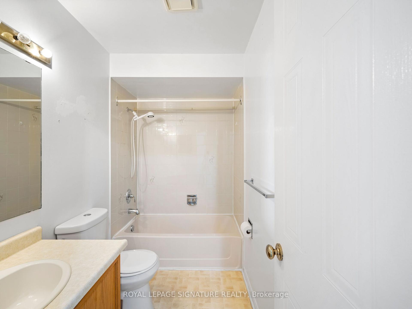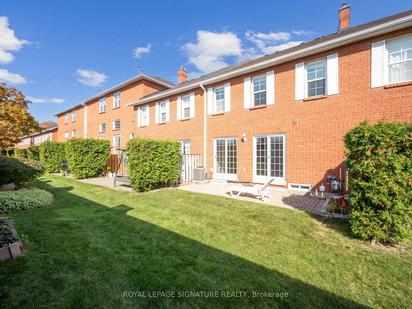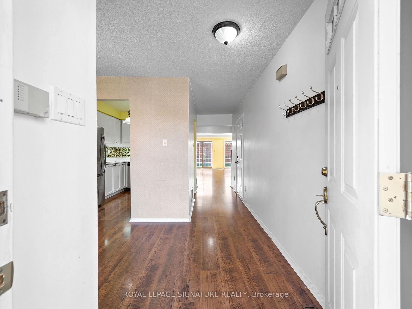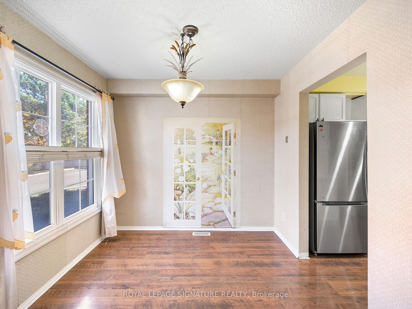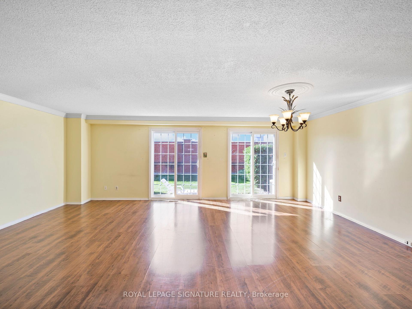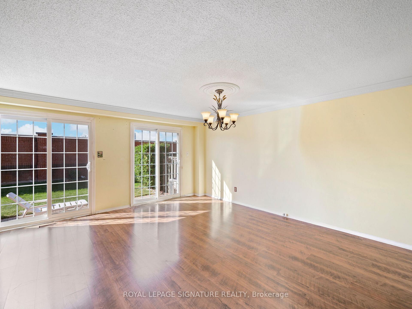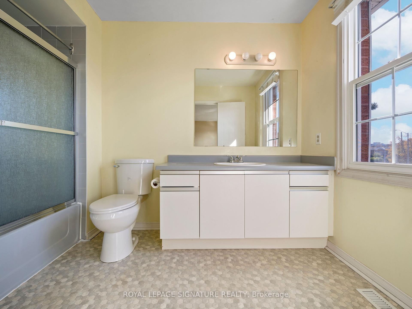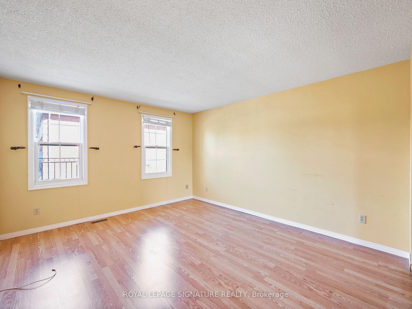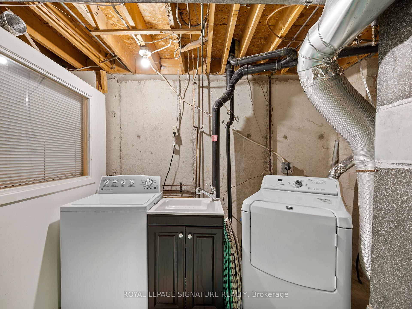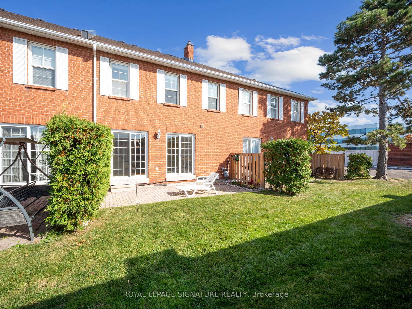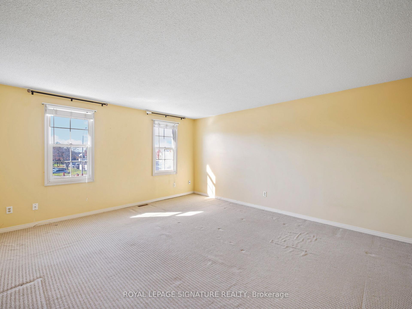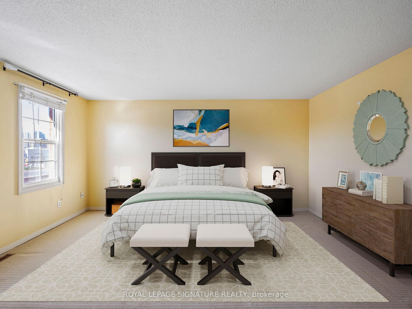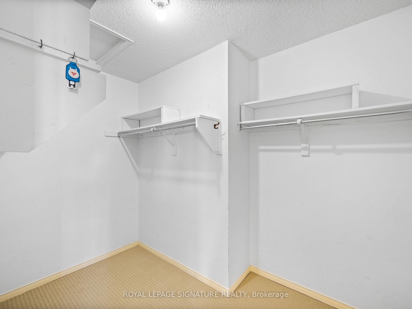$729,900
Available - For Sale
Listing ID: W9508314
89 Stornwood Crt , Brampton, L6W 4J2, Ontario
| Welcome to 89 Stornwood one of the stunning executive condominium townhomes featuring beautifully manicured grounds and an inviting outdoor pool to enjoy during the summer. Relax on your private patio, Inside, this well-maintained two-story townhome boasts a bright kitchen and a spacious living and dining room on the main floor. The second level offers three generously sized bedrooms, including a master suite with a walk-in closet and ensuite bathroom. The fully finished basement has a 2nd kitchen. Conveniently located on the border of Brampton and Mississauga, the property is close to transit, shopping, highways, and green spaces, with the Hurontario LRT transit line under construction, making it ideal for commuters. proud to call this friendly, close-knit community home. This house has been virtually staged. |
| Extras: Stove, fridge, washer, dryer, D/W, All window coverings |
| Price | $729,900 |
| Taxes: | $4294.58 |
| Maintenance Fee: | 552.39 |
| Address: | 89 Stornwood Crt , Brampton, L6W 4J2, Ontario |
| Province/State: | Ontario |
| Condo Corporation No | pcc |
| Level | 1 |
| Unit No | 89 |
| Directions/Cross Streets: | Hwy 10 & County Court |
| Rooms: | 7 |
| Rooms +: | 1 |
| Bedrooms: | 3 |
| Bedrooms +: | 1 |
| Kitchens: | 1 |
| Kitchens +: | 1 |
| Family Room: | N |
| Basement: | Finished |
| Property Type: | Condo Townhouse |
| Style: | 2-Storey |
| Exterior: | Brick |
| Garage Type: | Built-In |
| Garage(/Parking)Space: | 1.00 |
| Drive Parking Spaces: | 2 |
| Park #1 | |
| Parking Type: | Owned |
| Exposure: | W |
| Balcony: | None |
| Locker: | None |
| Pet Permited: | Restrict |
| Approximatly Square Footage: | 1800-1999 |
| Maintenance: | 552.39 |
| Common Elements Included: | Y |
| Parking Included: | Y |
| Building Insurance Included: | Y |
| Fireplace/Stove: | Y |
| Heat Source: | Gas |
| Heat Type: | Forced Air |
| Central Air Conditioning: | Central Air |
| Laundry Level: | Lower |
| Elevator Lift: | N |
$
%
Years
This calculator is for demonstration purposes only. Always consult a professional
financial advisor before making personal financial decisions.
| Although the information displayed is believed to be accurate, no warranties or representations are made of any kind. |
| ROYAL LEPAGE SIGNATURE REALTY |
|
|
.jpg?src=Custom)
Dir:
416-548-7854
Bus:
416-548-7854
Fax:
416-981-7184
| Virtual Tour | Book Showing | Email a Friend |
Jump To:
At a Glance:
| Type: | Condo - Condo Townhouse |
| Area: | Peel |
| Municipality: | Brampton |
| Neighbourhood: | Fletcher's Creek South |
| Style: | 2-Storey |
| Tax: | $4,294.58 |
| Maintenance Fee: | $552.39 |
| Beds: | 3+1 |
| Baths: | 4 |
| Garage: | 1 |
| Fireplace: | Y |
Locatin Map:
Payment Calculator:
- Color Examples
- Green
- Black and Gold
- Dark Navy Blue And Gold
- Cyan
- Black
- Purple
- Gray
- Blue and Black
- Orange and Black
- Red
- Magenta
- Gold
- Device Examples

