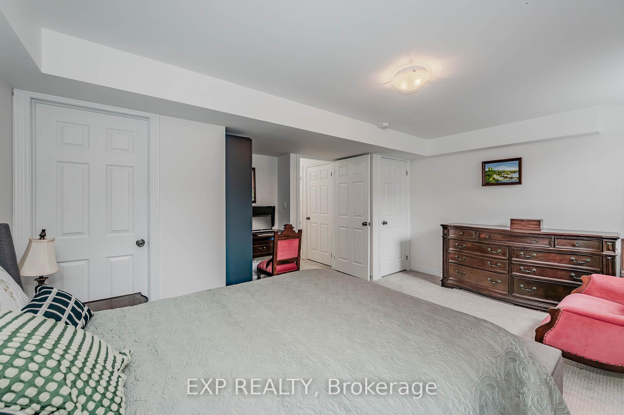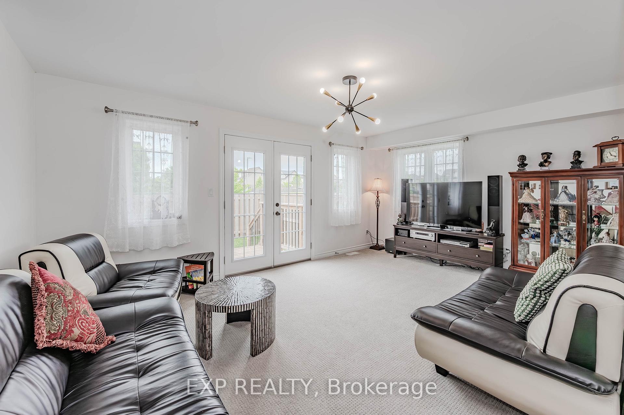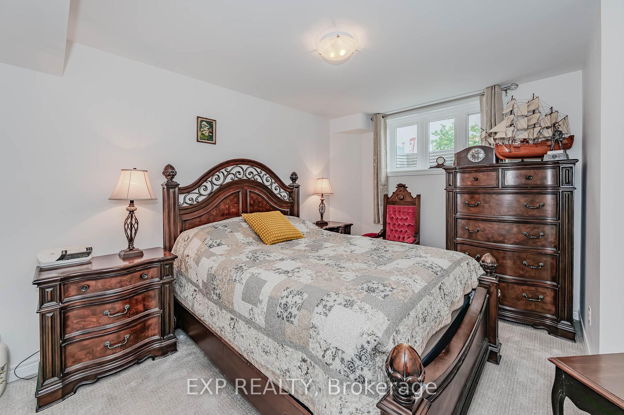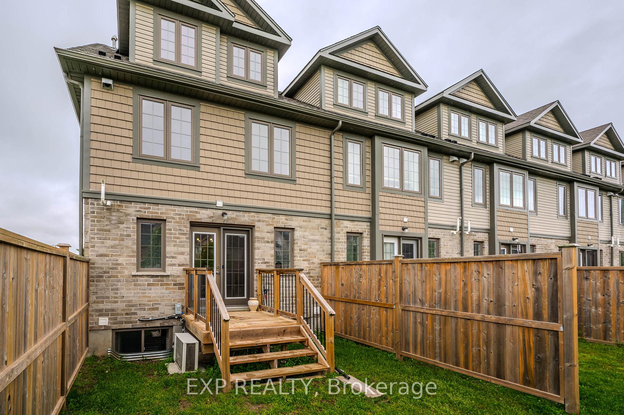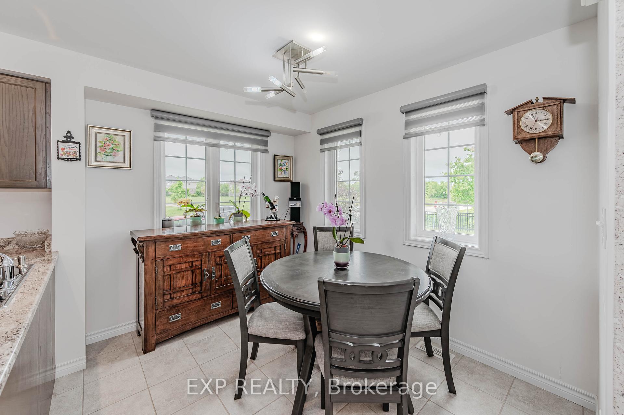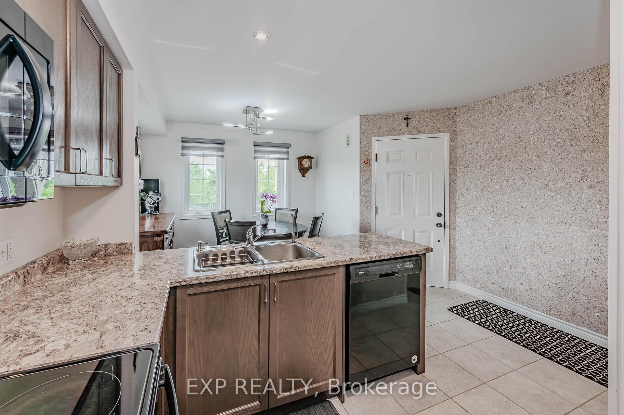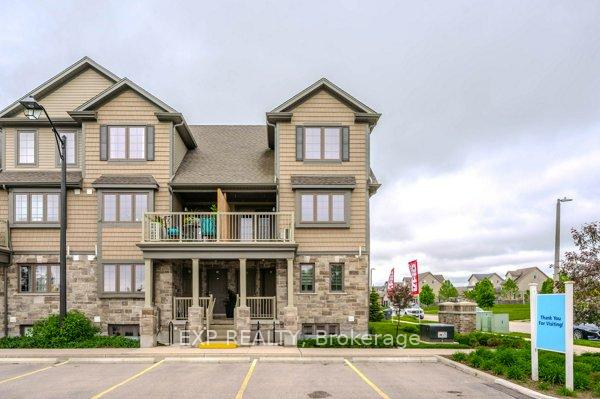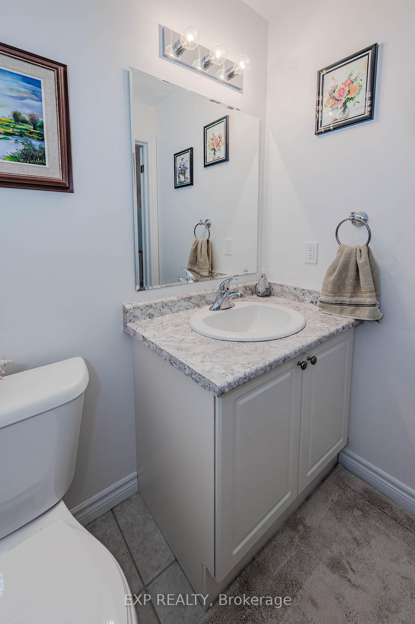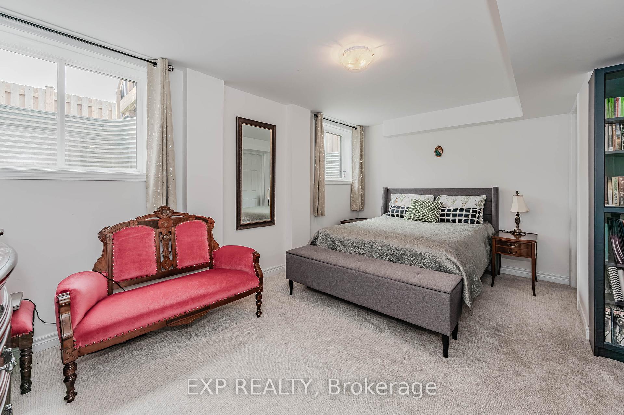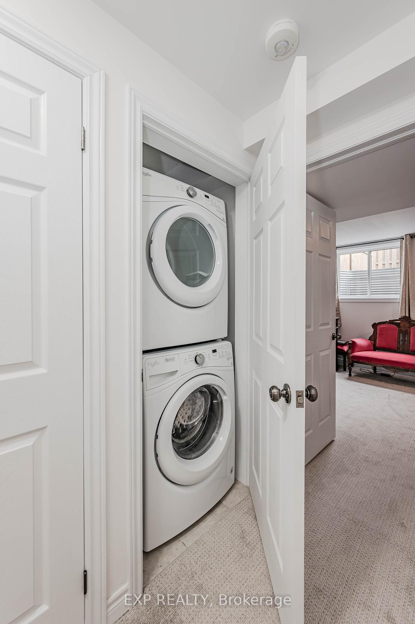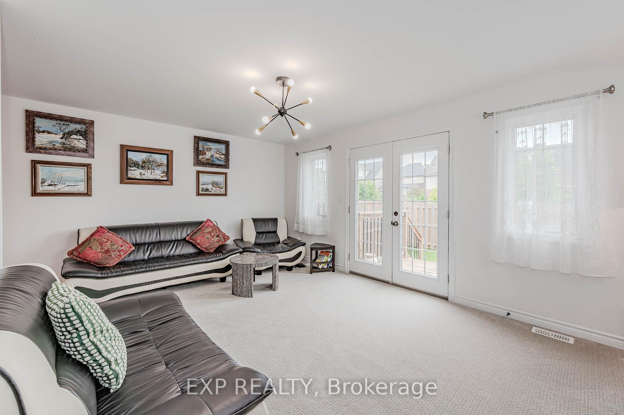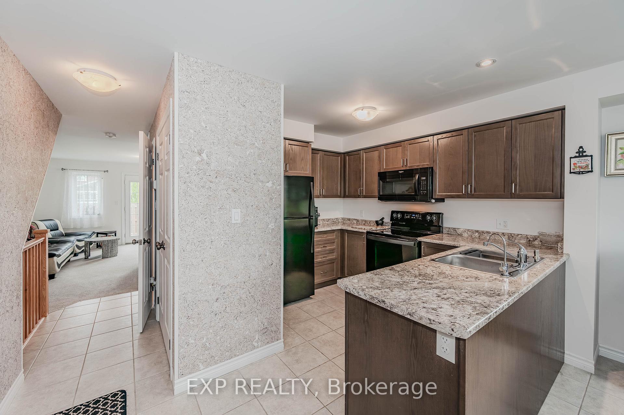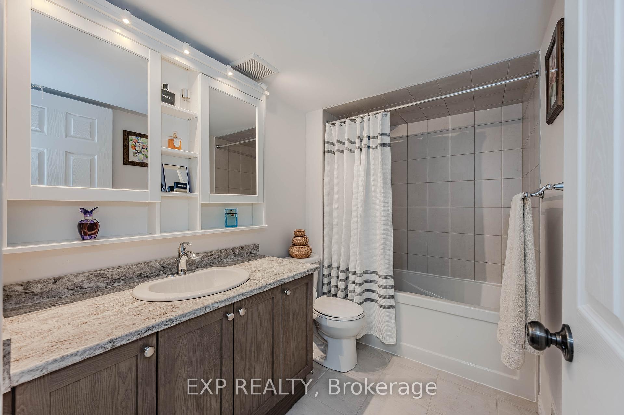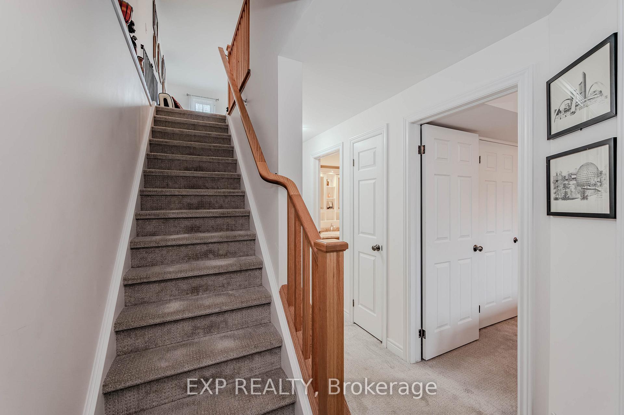$585,000
Available - For Sale
Listing ID: X10421943
85 Mullin Dr , Unit 1A, Guelph, N1E 7M2, Ontario
| END-UNIT with WALKOUT - Beautiful 2 bedroom 1.5 bathroom home with kitchen island and walk out to back yard with private deck. Your main level features a spacious eat-in kitchen and a large family room with convenient 2-pc washroom. French doors lead onto a private deck and back yard, popular in this end-unit.Join this vibrant community near the Lake (Live by the Lake) where you will have easy access to the Lake, amenities and hwy access. Perfect for downsizing, first time homebuyers or those students looking for a safe quality home. Get in to see this as they generally don't stay on market for long. Priced to sell - book your showing before you missed this fantastic opportunity.END-UNIT with WALKOUT - Beautiful 2 bedroom 1.5 bathroom home with kitchen island and walk out to back yard with private deck. Your main level features a spacious eat-in kitchen and a large family room with convenient 2-pc washroom. French doors lead onto a private deck and back yard, popular in this end-unit.Join this vibrant community near the Lake (Live by the Lake) where you will have easy access to the Lake, amenities and hwy access. Perfect for downsizing, first time homebuyers or those students looking for a safe quality home. Get in to see this as they generally don't stay on market for long. Priced to sell - book your showing before you missed this fantastic opportunity. |
| Price | $585,000 |
| Taxes: | $3600.00 |
| Assessment: | $291000 |
| Assessment Year: | 2023 |
| Maintenance Fee: | 274.00 |
| Address: | 85 Mullin Dr , Unit 1A, Guelph, N1E 7M2, Ontario |
| Province/State: | Ontario |
| Condo Corporation No | MF Pr |
| Level | 1 |
| Unit No | 1A |
| Directions/Cross Streets: | Victoria Rd N to Wideman |
| Rooms: | 4 |
| Bedrooms: | 0 |
| Bedrooms +: | 2 |
| Kitchens: | 1 |
| Family Room: | Y |
| Basement: | Finished, Full |
| Approximatly Age: | 0-5 |
| Property Type: | Condo Townhouse |
| Style: | Stacked Townhse |
| Exterior: | Stone, Vinyl Siding |
| Garage Type: | None |
| Garage(/Parking)Space: | 0.00 |
| Drive Parking Spaces: | 1 |
| Park #1 | |
| Parking Type: | Exclusive |
| Exposure: | S |
| Balcony: | None |
| Locker: | None |
| Pet Permited: | Restrict |
| Retirement Home: | N |
| Approximatly Age: | 0-5 |
| Approximatly Square Footage: | 1200-1399 |
| Maintenance: | 274.00 |
| Common Elements Included: | Y |
| Parking Included: | Y |
| Fireplace/Stove: | N |
| Heat Source: | Gas |
| Heat Type: | Forced Air |
| Central Air Conditioning: | Central Air |
| Laundry Level: | Lower |
$
%
Years
This calculator is for demonstration purposes only. Always consult a professional
financial advisor before making personal financial decisions.
| Although the information displayed is believed to be accurate, no warranties or representations are made of any kind. |
| EXP REALTY |
|
|
.jpg?src=Custom)
Dir:
416-548-7854
Bus:
416-548-7854
Fax:
416-981-7184
| Virtual Tour | Book Showing | Email a Friend |
Jump To:
At a Glance:
| Type: | Condo - Condo Townhouse |
| Area: | Wellington |
| Municipality: | Guelph |
| Neighbourhood: | Brant |
| Style: | Stacked Townhse |
| Approximate Age: | 0-5 |
| Tax: | $3,600 |
| Maintenance Fee: | $274 |
| Baths: | 3 |
| Fireplace: | N |
Locatin Map:
Payment Calculator:
- Color Examples
- Green
- Black and Gold
- Dark Navy Blue And Gold
- Cyan
- Black
- Purple
- Gray
- Blue and Black
- Orange and Black
- Red
- Magenta
- Gold
- Device Examples

