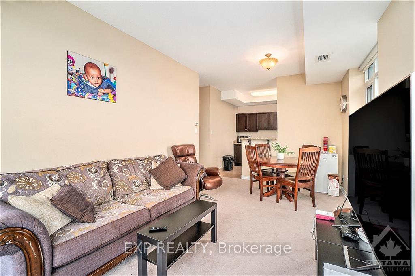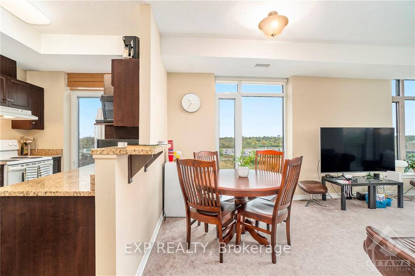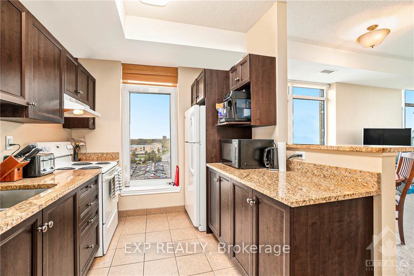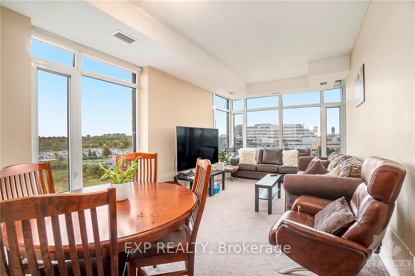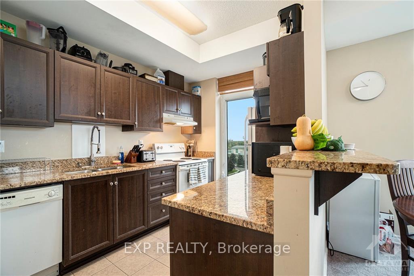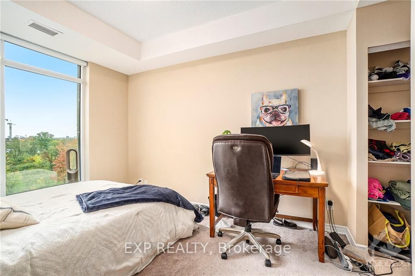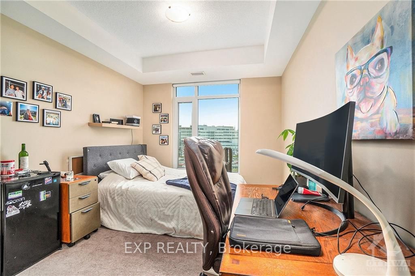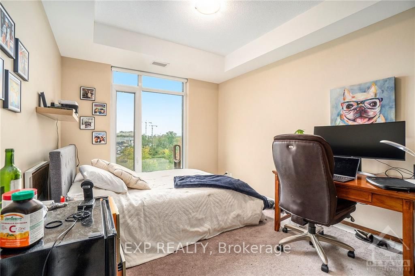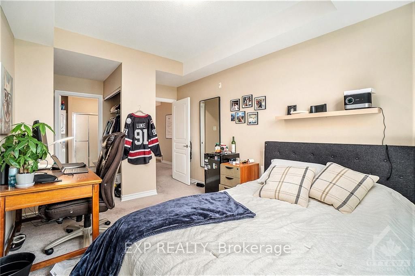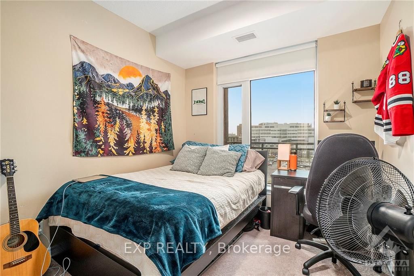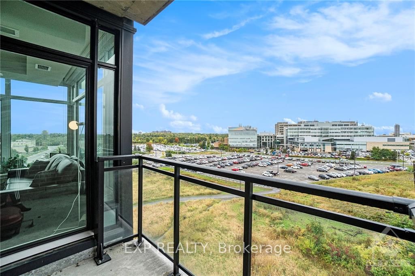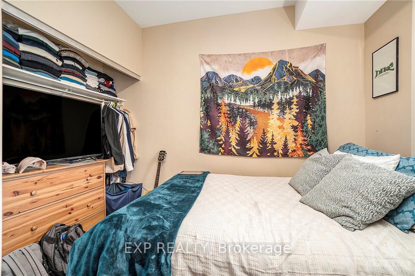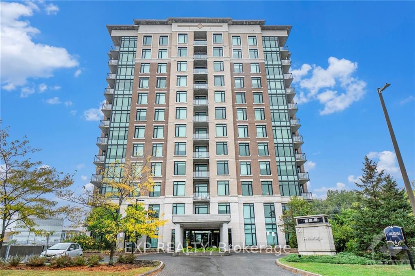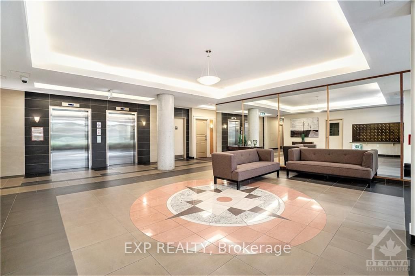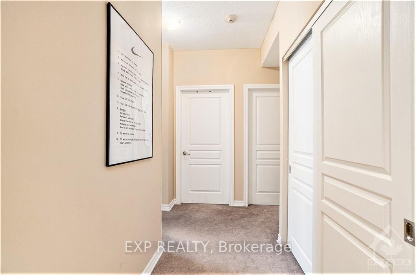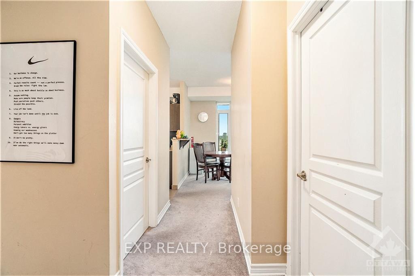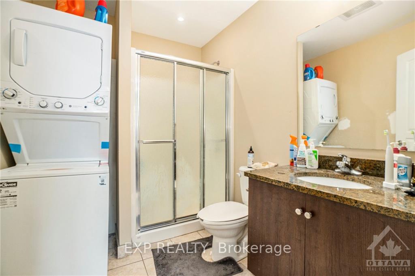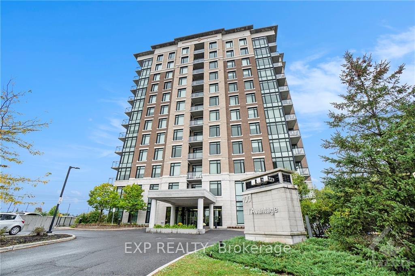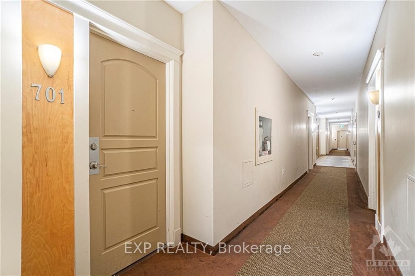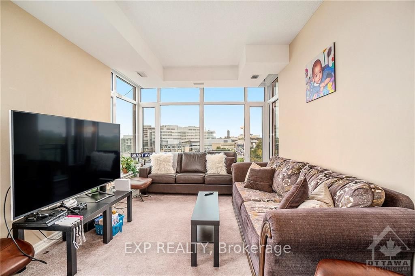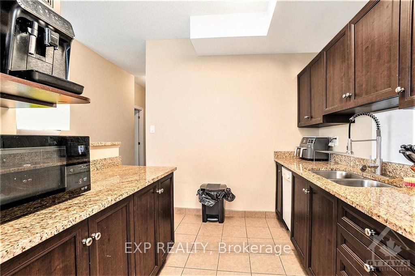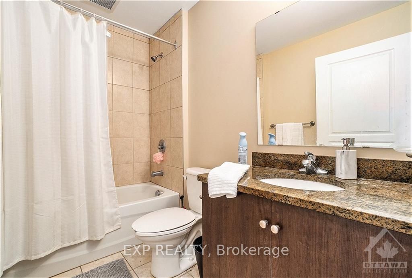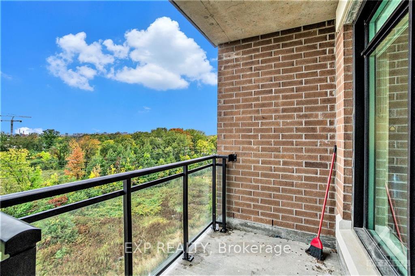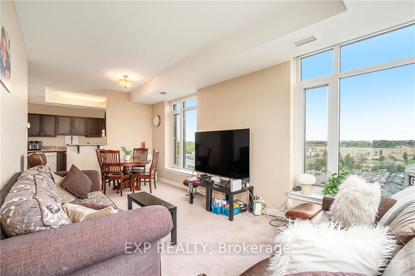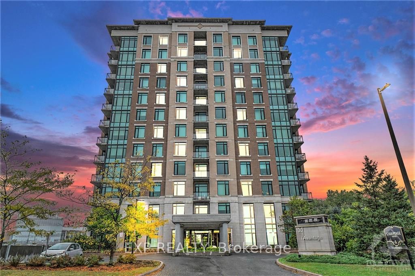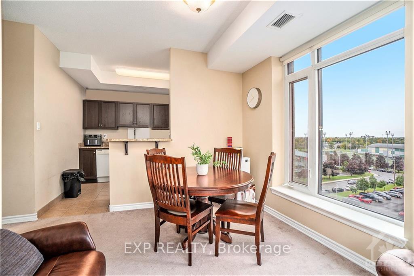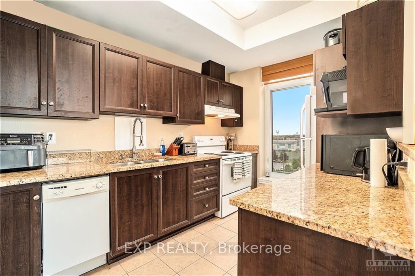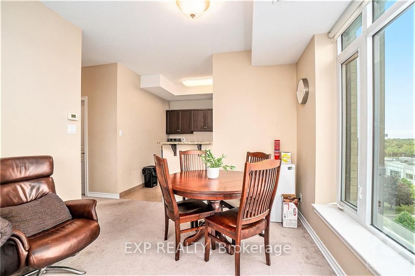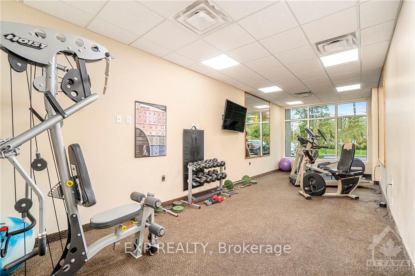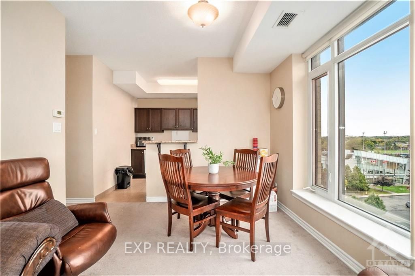$450,000
Available - For Sale
Listing ID: X10423070
100 ROGER GUINDON Rd , Unit 701, Alta Vista and Area, K1G 1N7, Ontario
| Flooring: Tile, Looking for luxury, convenience & unbeatable value? This is your chance to secure a beautiful condo at the lowest price in two years listed $55,000 & $93,000 below the last 6 sales. Ideal for savvy investors or those planning to downsize without sacrificing comfort. Previous units have all sold above $500,000. Located just steps from The Ottawa Hospital General Campus, CHEO & U of O Faculty of Medicine this condo offers a perfect blend of accessibility & elegance. The spacious living area flows seamlessly into the dining space & kitchen equipped with granite countertops & a breakfast bar, perfect for casual dining or entertaining. Both bedrooms are generously sized & large windows that fill each room with natural light. The primary bedroom boasts a walk-through closet leading to a private ensuite and in-unit laundry. This prime location ensures easy access to hospitals, universities, shopping & transit. Condo fees cover heating, providing year-round comfort & predictable bills., Flooring: Carpet Wall To Wall |
| Price | $450,000 |
| Taxes: | $4222.00 |
| Maintenance Fee: | 706.00 |
| Address: | 100 ROGER GUINDON Rd , Unit 701, Alta Vista and Area, K1G 1N7, Ontario |
| Province/State: | Ontario |
| Directions/Cross Streets: | East on Smyth Road past the Ottawa Hospital General Campus immediate left onto Roger Guindon Ave. Vi |
| Rooms: | 9 |
| Rooms +: | 0 |
| Bedrooms: | 2 |
| Bedrooms +: | 0 |
| Kitchens: | 1 |
| Kitchens +: | 0 |
| Family Room: | N |
| Basement: | None |
| Property Type: | Condo Apt |
| Style: | Apartment |
| Exterior: | Brick, Stone |
| Garage Type: | Underground |
| Garage(/Parking)Space: | 1.00 |
| Pet Permited: | Y |
| Building Amenities: | Exercise Room |
| Property Features: | Park, Public Transit |
| Maintenance: | 706.00 |
| Water Included: | Y |
| Heat Included: | Y |
| Building Insurance Included: | Y |
| Heat Source: | Gas |
| Heat Type: | Heat Pump |
| Central Air Conditioning: | Central Air |
| Ensuite Laundry: | Y |
$
%
Years
This calculator is for demonstration purposes only. Always consult a professional
financial advisor before making personal financial decisions.
| Although the information displayed is believed to be accurate, no warranties or representations are made of any kind. |
| EXP REALTY |
|
|
.jpg?src=Custom)
Dir:
416-548-7854
Bus:
416-548-7854
Fax:
416-981-7184
| Virtual Tour | Book Showing | Email a Friend |
Jump To:
At a Glance:
| Type: | Condo - Condo Apt |
| Area: | Ottawa |
| Municipality: | Alta Vista and Area |
| Neighbourhood: | 3602 - Riverview Park |
| Style: | Apartment |
| Tax: | $4,222 |
| Maintenance Fee: | $706 |
| Beds: | 2 |
| Baths: | 2 |
| Garage: | 1 |
Locatin Map:
Payment Calculator:
- Color Examples
- Green
- Black and Gold
- Dark Navy Blue And Gold
- Cyan
- Black
- Purple
- Gray
- Blue and Black
- Orange and Black
- Red
- Magenta
- Gold
- Device Examples

