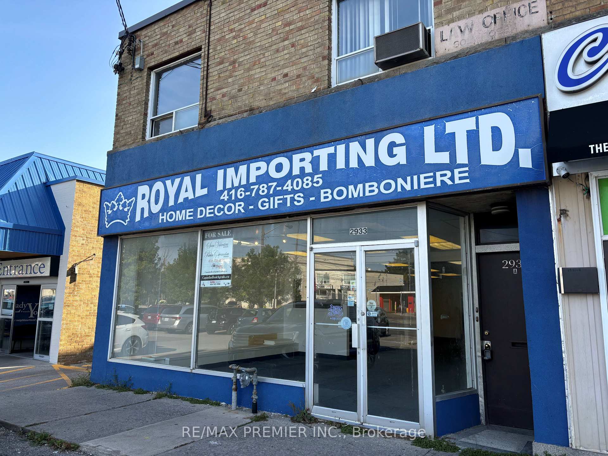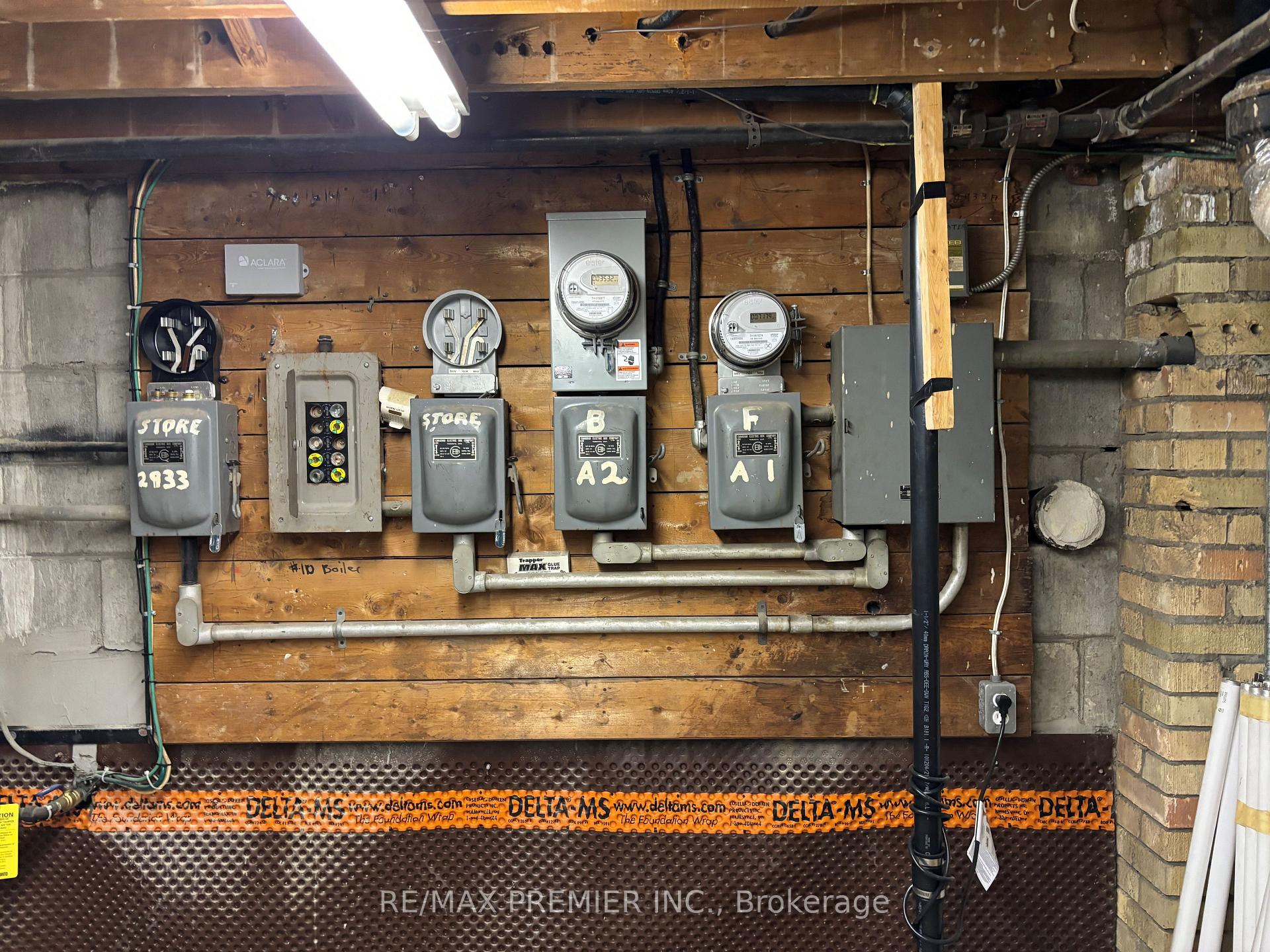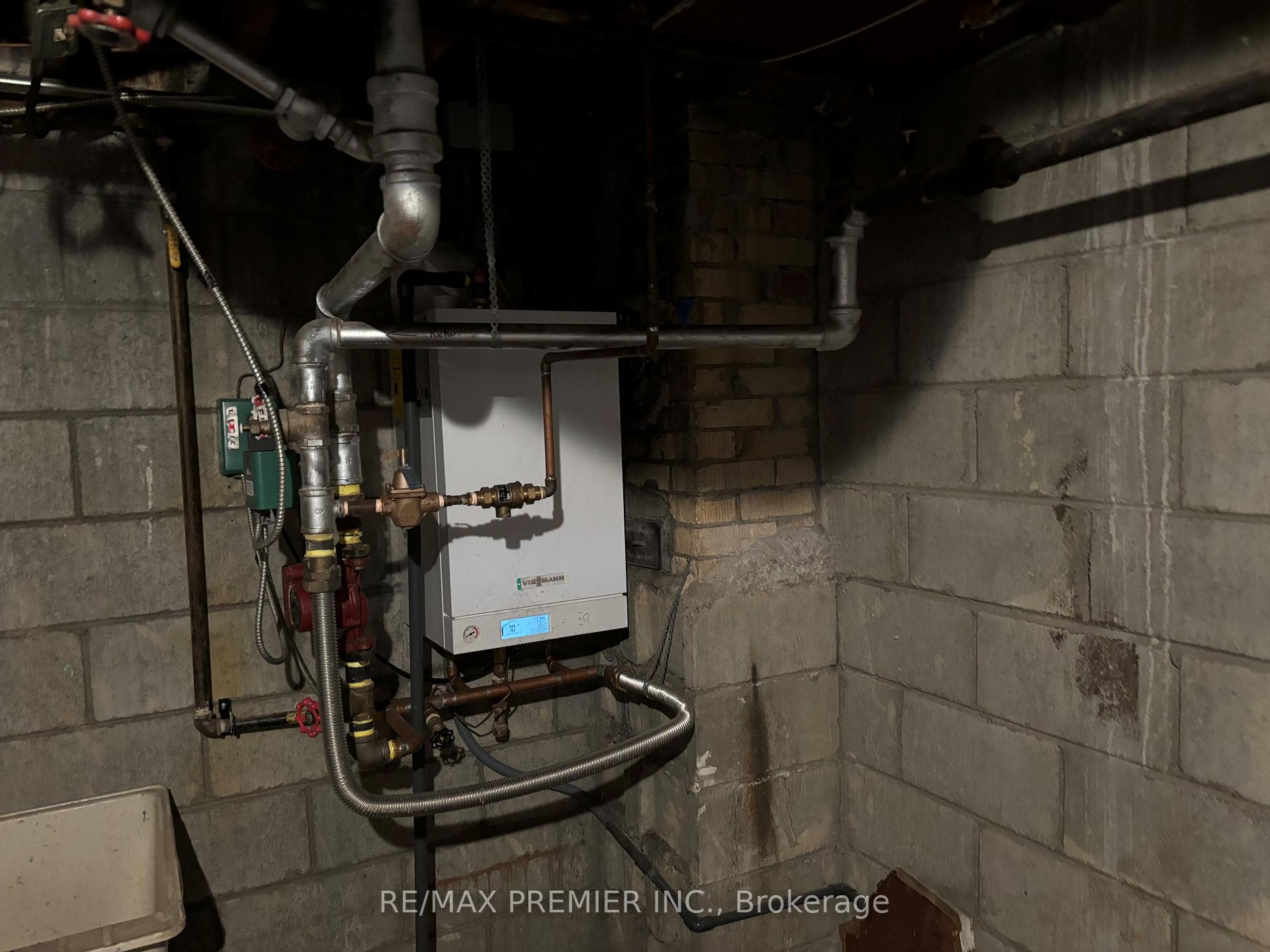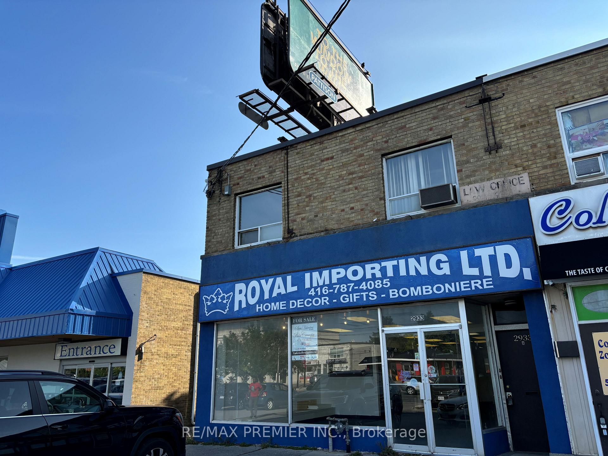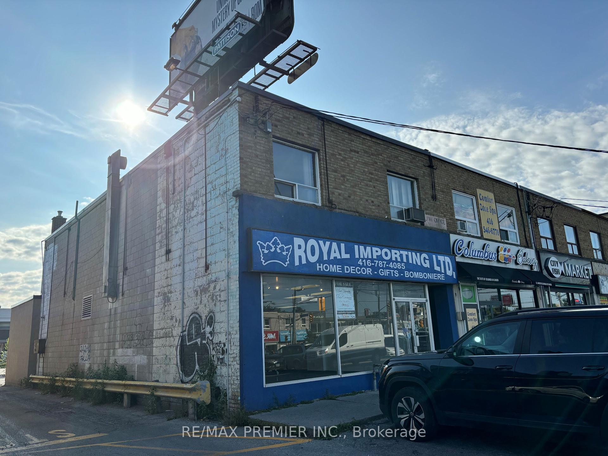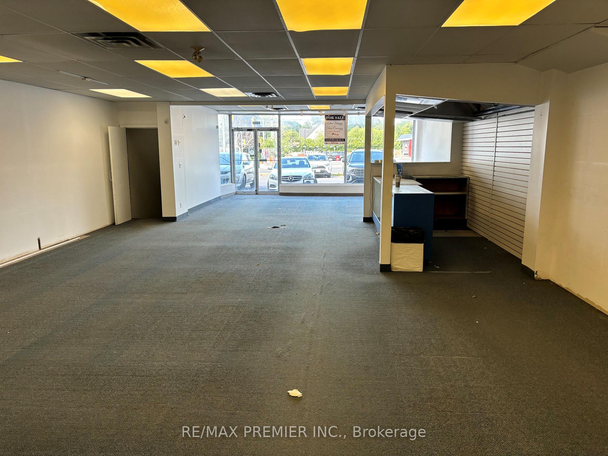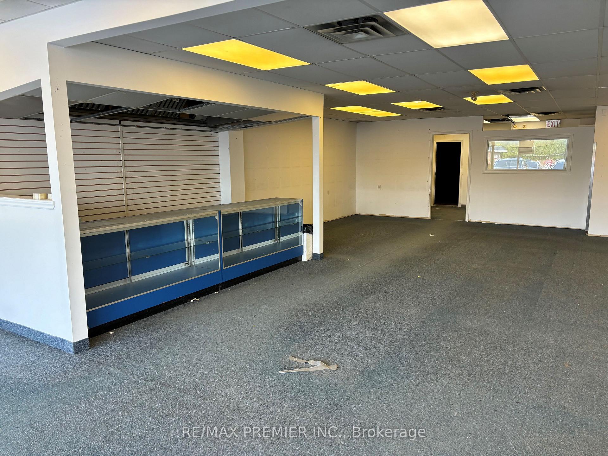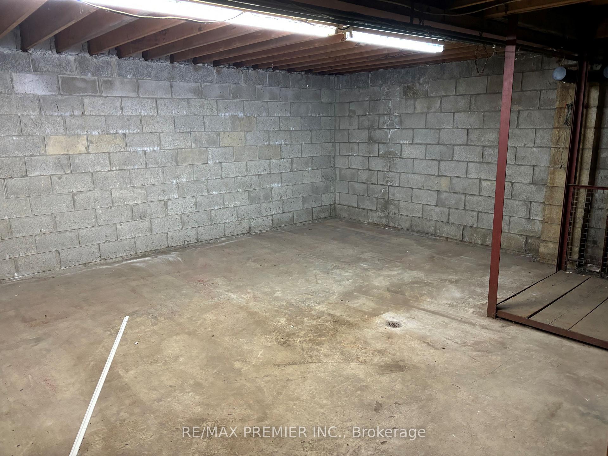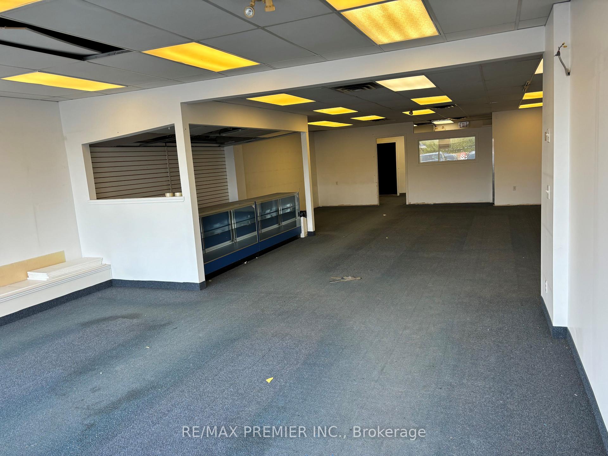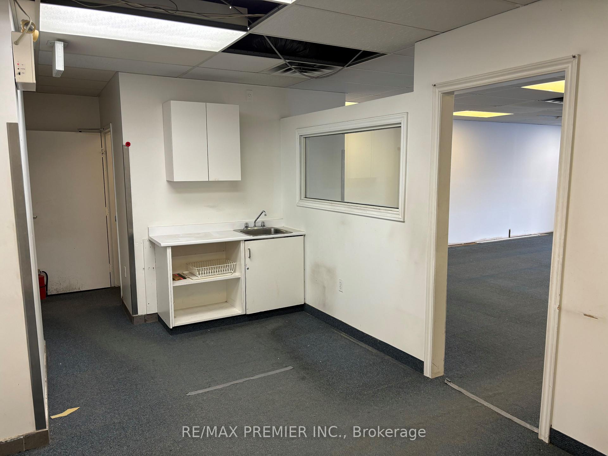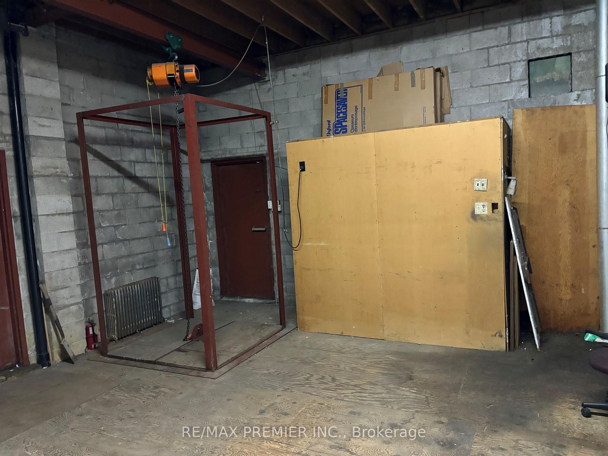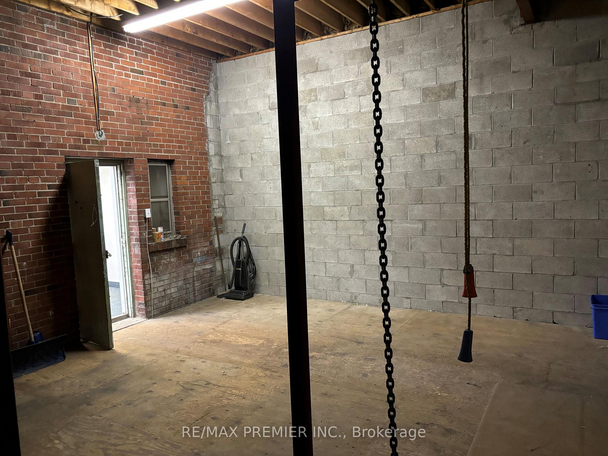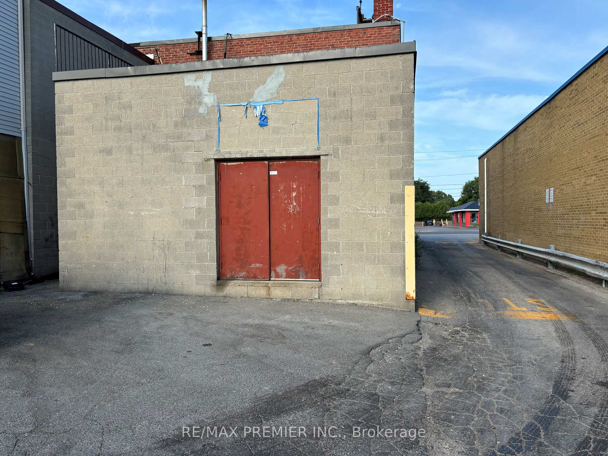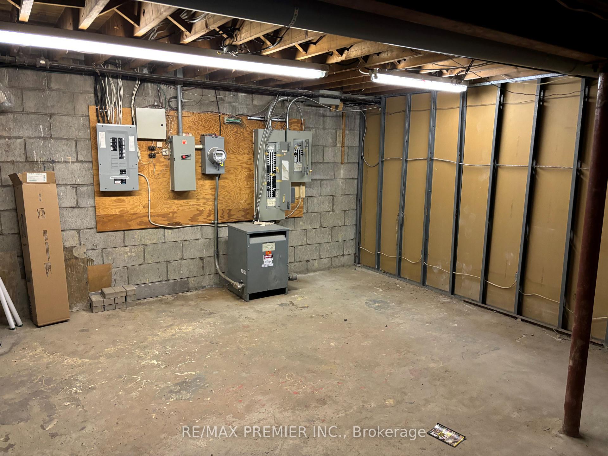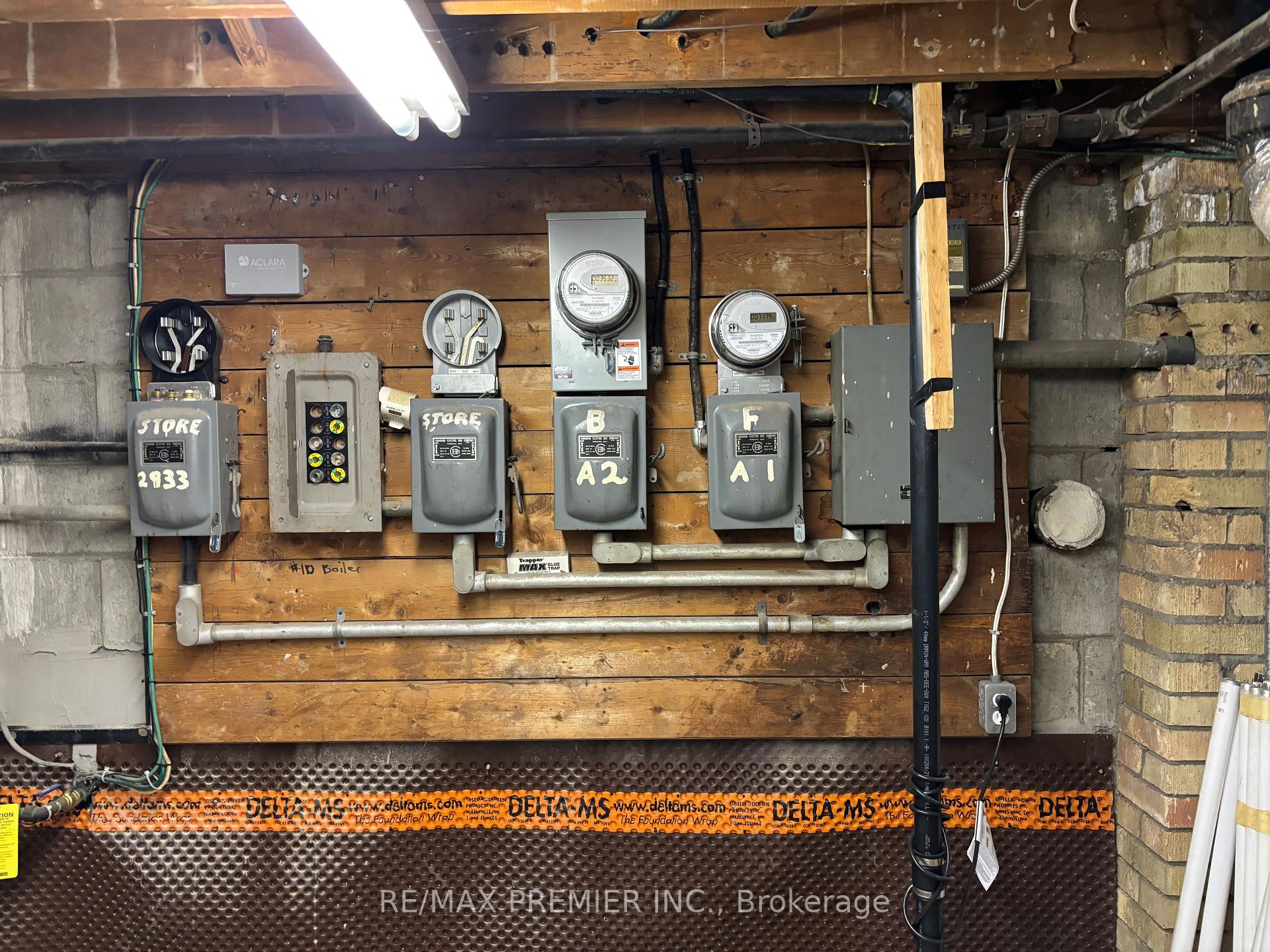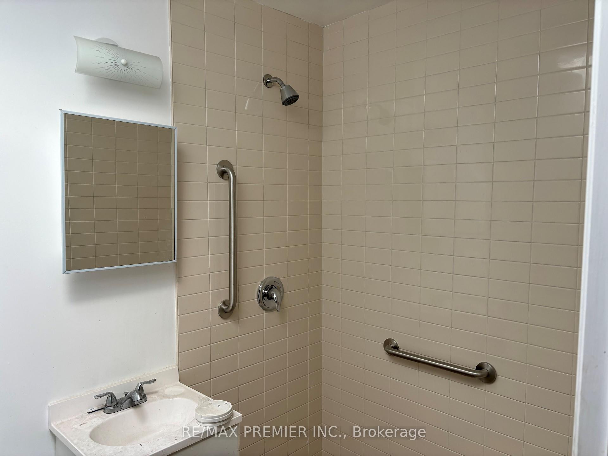$1,455,000
Available - For Sale
Listing ID: W9266849
2933 Dufferin St , Toronto, M6B 3S7, Ontario
| Opportunity knocks. Large commercial/retail building in excellent location. TTC at doorstep. Minutes to Hwy 401 and Yorkdale Shopping Centre. Direct access to rear loading. Large retail space and huge second floor for office or residential use plus basement. Income from rooftop sign. |
| Extras: Hot water gas heating system as well as forced air heating/cooling system |
| Price | $1,455,000 |
| Taxes: | $13183.16 |
| Tax Type: | Annual |
| Occupancy by: | Vacant |
| Address: | 2933 Dufferin St , Toronto, M6B 3S7, Ontario |
| Postal Code: | M6B 3S7 |
| Province/State: | Ontario |
| Legal Description: | Pt Ls 92-93, Plan 3761, S/T & T/W TR8793 |
| Lot Size: | 27.00 x 198.37 (Feet) |
| Directions/Cross Streets: | South of Lawrence |
| Category: | Multi-Use |
| Use: | Retail Store Related |
| Building Percentage: | N |
| Total Area: | 3426.00 |
| Total Area Code: | Sq Ft |
| Office/Appartment Area: | 1513 |
| Office/Appartment Area Code: | Sq Ft |
| Retail Area: | 1913 |
| Retail Area Code: | Sq Ft |
| Sprinklers: | N |
| Heat Type: | Gas Hot Water |
| Central Air Conditioning: | Part |
| Elevator Lift: | None |
| Sewers: | San+Storm |
| Water: | Municipal |
$
%
Years
This calculator is for demonstration purposes only. Always consult a professional
financial advisor before making personal financial decisions.
| Although the information displayed is believed to be accurate, no warranties or representations are made of any kind. |
| RE/MAX PREMIER INC. |
|
|
.jpg?src=Custom)
Dir:
416-548-7854
Bus:
416-548-7854
Fax:
416-981-7184
| Book Showing | Email a Friend |
Jump To:
At a Glance:
| Type: | Com - Commercial/Retail |
| Area: | Toronto |
| Municipality: | Toronto |
| Neighbourhood: | Yorkdale-Glen Park |
| Lot Size: | 27.00 x 198.37(Feet) |
| Tax: | $13,183.16 |
Locatin Map:
Payment Calculator:
- Color Examples
- Green
- Black and Gold
- Dark Navy Blue And Gold
- Cyan
- Black
- Purple
- Gray
- Blue and Black
- Orange and Black
- Red
- Magenta
- Gold
- Device Examples

