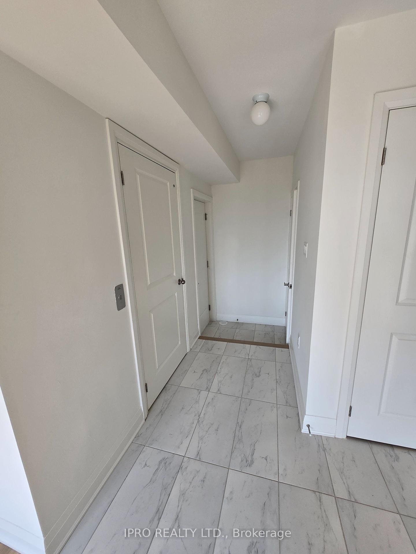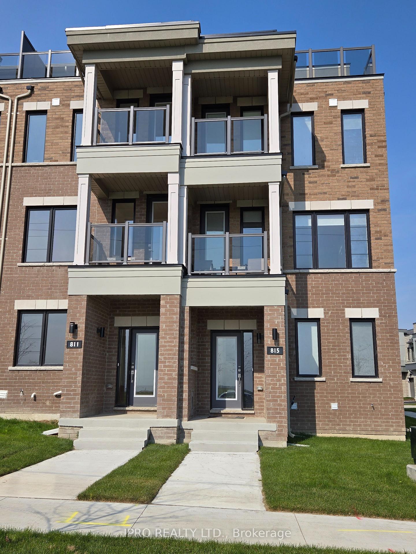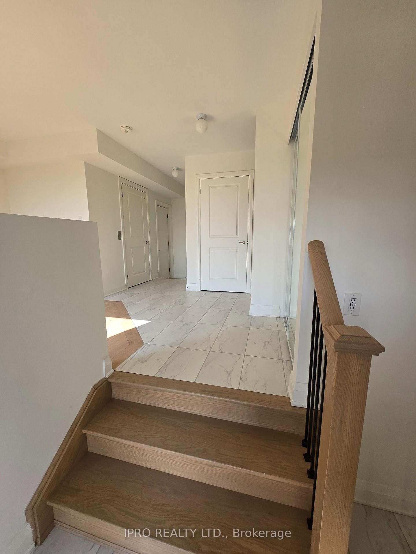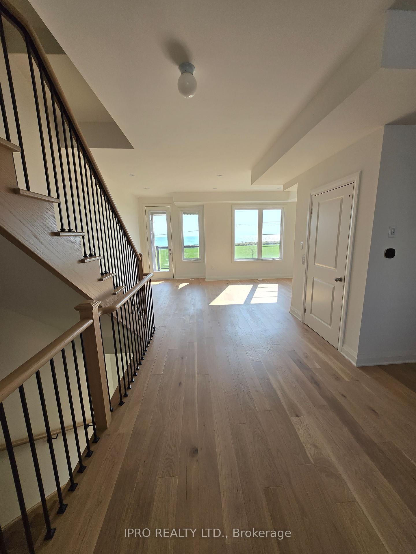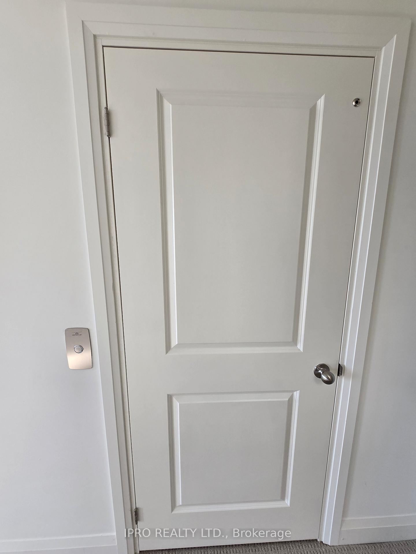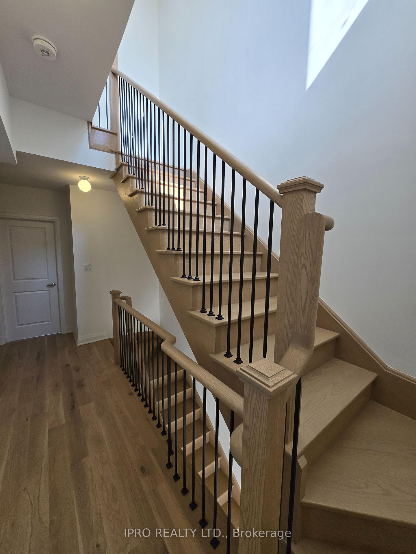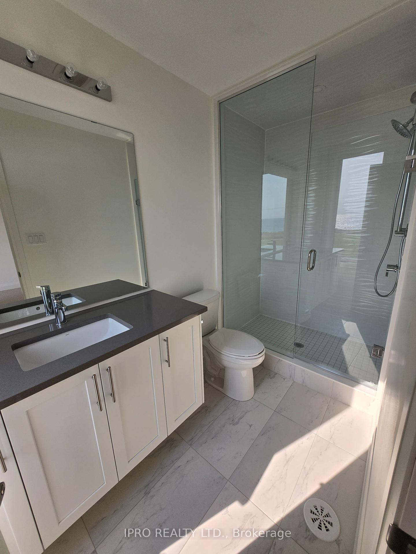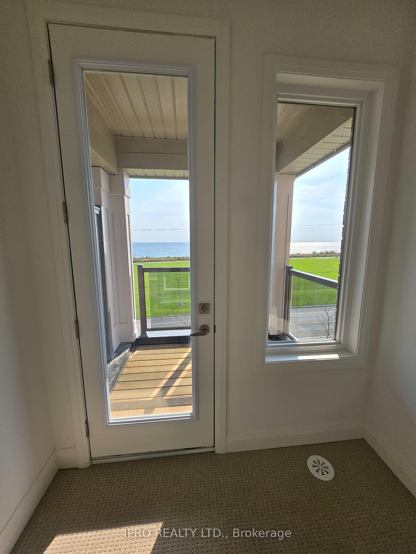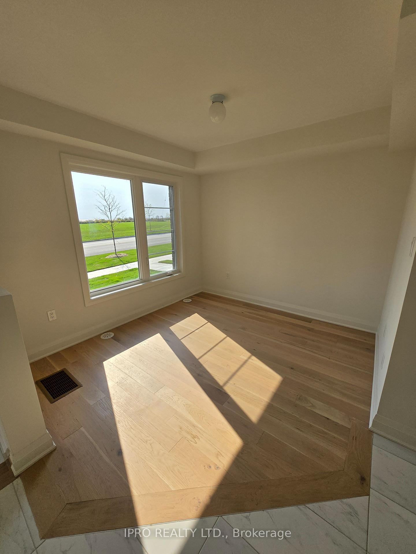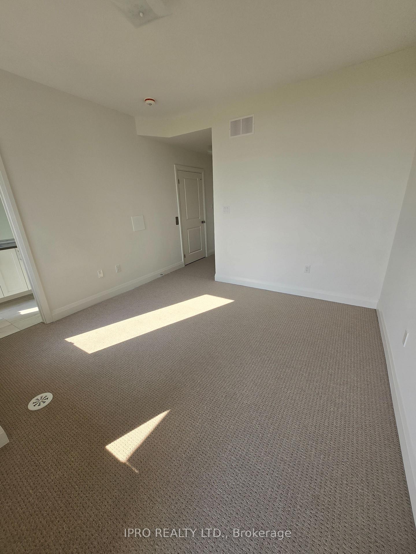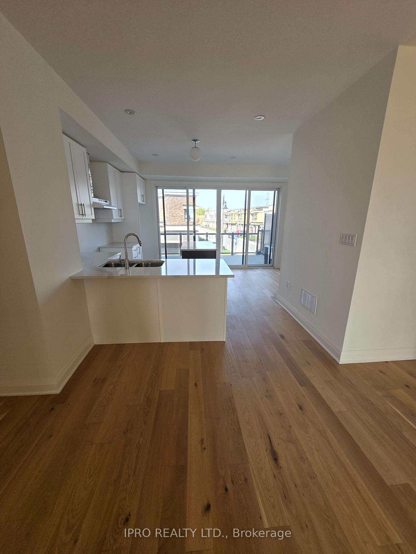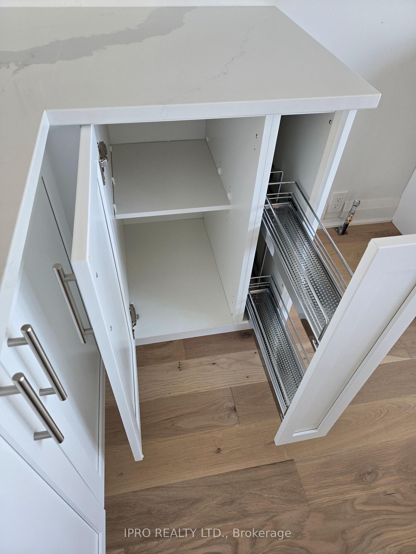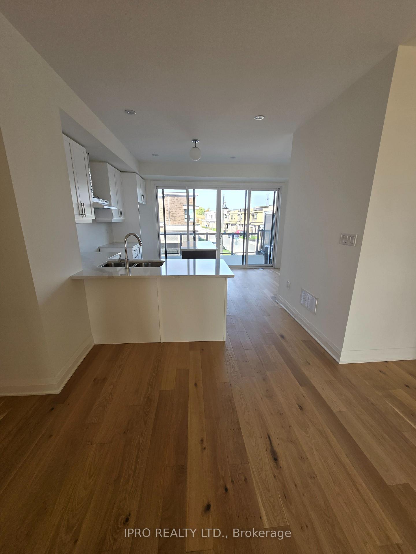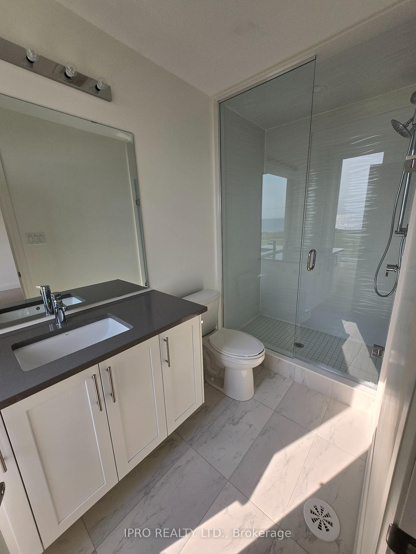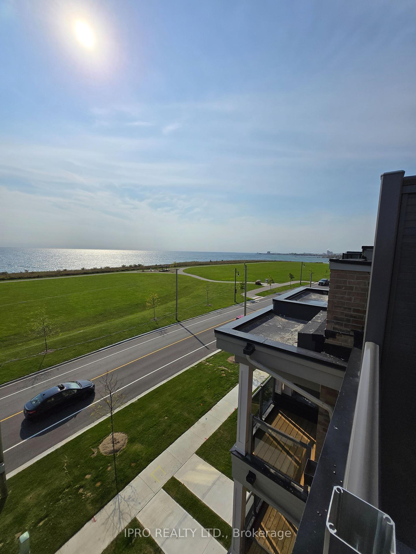$3,350
Available - For Rent
Listing ID: E10403239
811 Port Darlington Rd North , Clarington, L1C 7E9, Ontario
| Welcome to 811 Port Darlington Road! A never-lived-in luxurious modern waterfront home in a brand new community with an elevator servicing each floor, and astonishing balcony-direct views of Lake Ontario enjoyable from all floors. Be the first to enjoy this never-lived-in 3-bedroom with den, 3-bathroom unit townhome with double parking and balcony-direct breathtaking views of Lake Ontario. Open concept style with soaring ceilings, large windows, add a feel of spaciousness to the whole house. The home is perfect for creating your space away from the very busy city life at the end of a long hard work day. The Kitchen is spacious and walks out to oversized a oversize deck which is great for BBQs and summer get togethers. You can also enjoy the rooftop terrace for fresh air and peaceful time spent outdoors, even in the winter nights when summer is gone. Live a lakefront lifestyle that makes for enjoyable summers and winters with access to Wilmot Creek, Golf Course, Local Park, Nature/Waterfront Trails & Newcastle Marina. Proximity to 401, future GO station, shopping, restaurants, and groceries is an added convenience. Truly a different living experience! |
| Extras: Elevator use requires home phone landline service to be obtained by Tenant. |
| Price | $3,350 |
| Address: | 811 Port Darlington Rd North , Clarington, L1C 7E9, Ontario |
| Directions/Cross Streets: | Port Darlington/Lookout Drive |
| Rooms: | 7 |
| Rooms +: | 1 |
| Bedrooms: | 3 |
| Bedrooms +: | |
| Kitchens: | 1 |
| Family Room: | Y |
| Basement: | Unfinished |
| Furnished: | N |
| Approximatly Age: | 0-5 |
| Property Type: | Att/Row/Twnhouse |
| Style: | 3-Storey |
| Exterior: | Brick, Brick Front |
| Garage Type: | Built-In |
| (Parking/)Drive: | Pvt Double |
| Drive Parking Spaces: | 2 |
| Pool: | None |
| Private Entrance: | Y |
| Approximatly Age: | 0-5 |
| Approximatly Square Footage: | 2000-2500 |
| Parking Included: | Y |
| Fireplace/Stove: | N |
| Heat Source: | Gas |
| Heat Type: | Forced Air |
| Central Air Conditioning: | Central Air |
| Laundry Level: | Lower |
| Elevator Lift: | Y |
| Sewers: | Sewers |
| Water: | Municipal |
| Although the information displayed is believed to be accurate, no warranties or representations are made of any kind. |
| IPRO REALTY LTD. |
|
|
.jpg?src=Custom)
Dir:
416-548-7854
Bus:
416-548-7854
Fax:
416-981-7184
| Book Showing | Email a Friend |
Jump To:
At a Glance:
| Type: | Freehold - Att/Row/Twnhouse |
| Area: | Durham |
| Municipality: | Clarington |
| Neighbourhood: | Bowmanville |
| Style: | 3-Storey |
| Approximate Age: | 0-5 |
| Beds: | 3 |
| Baths: | 3 |
| Fireplace: | N |
| Pool: | None |
Locatin Map:
- Color Examples
- Green
- Black and Gold
- Dark Navy Blue And Gold
- Cyan
- Black
- Purple
- Gray
- Blue and Black
- Orange and Black
- Red
- Magenta
- Gold
- Device Examples

