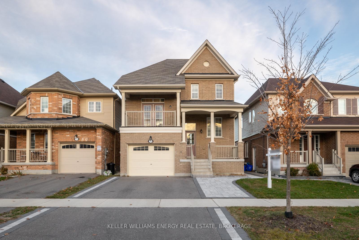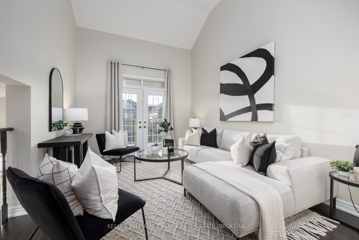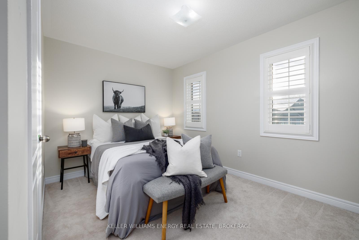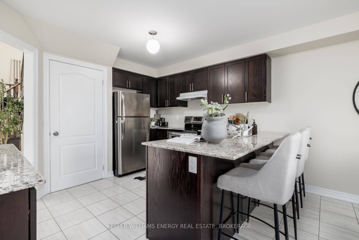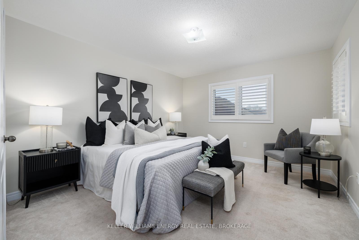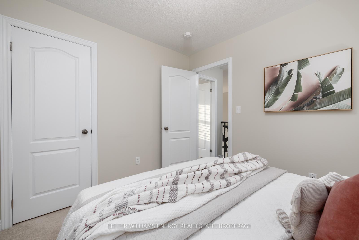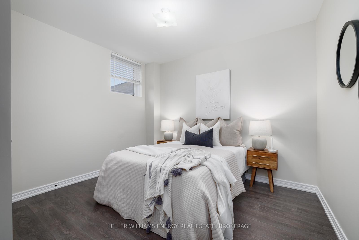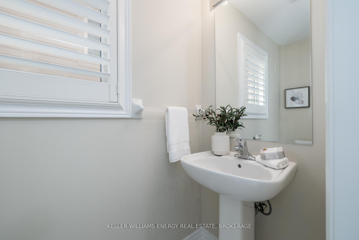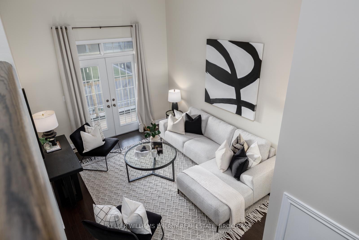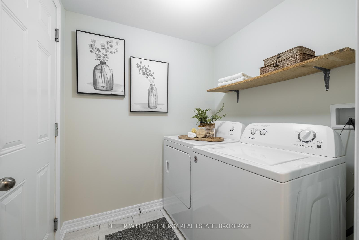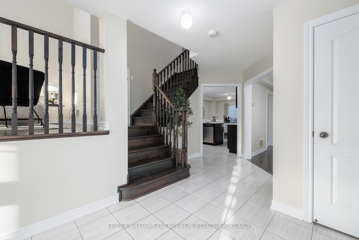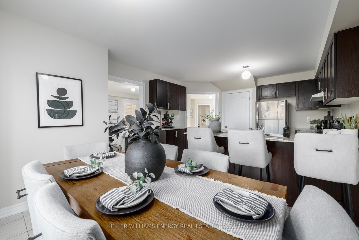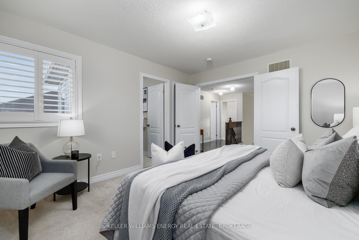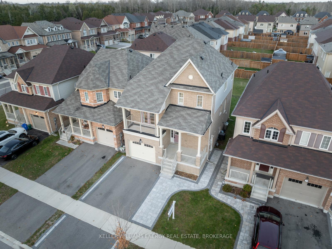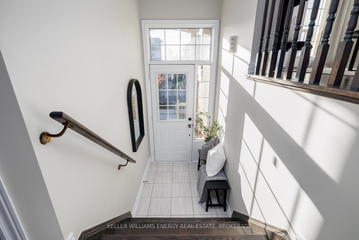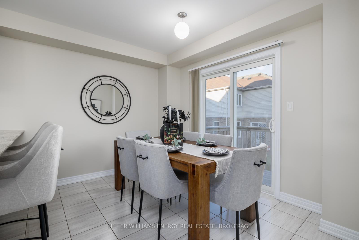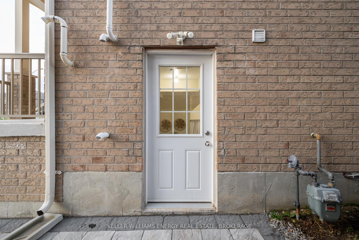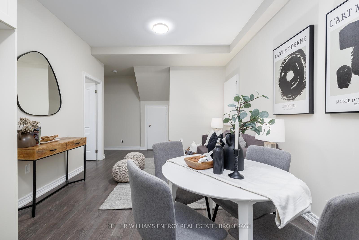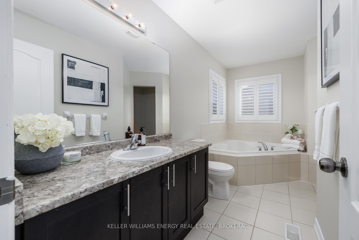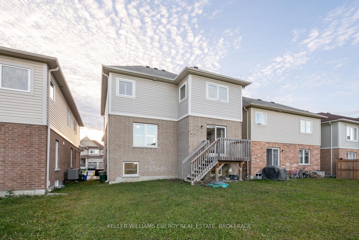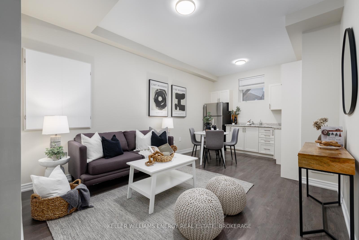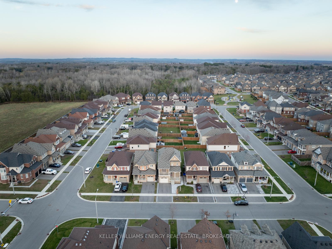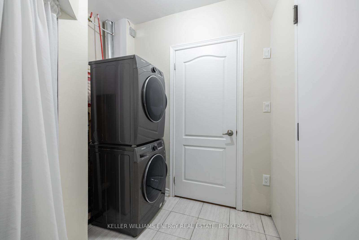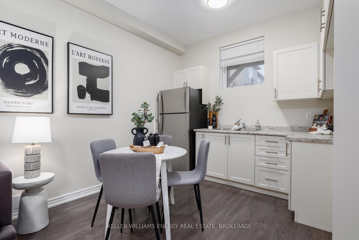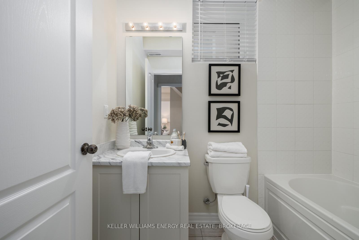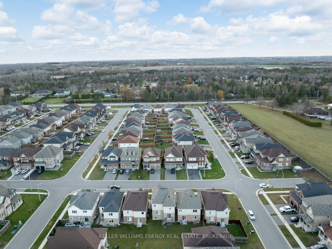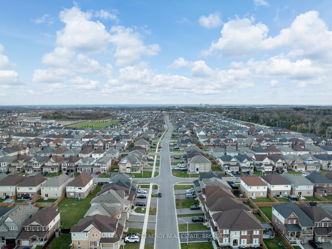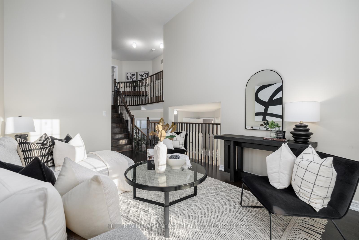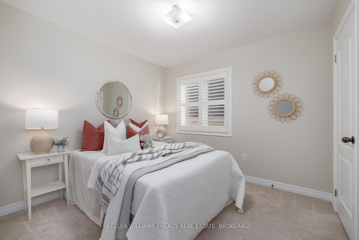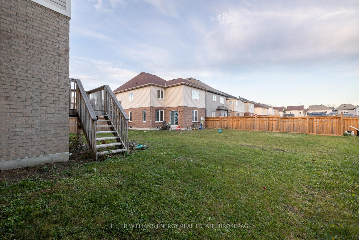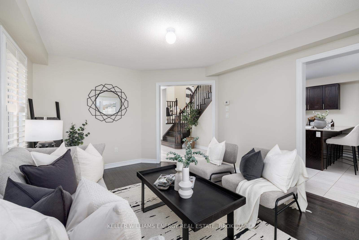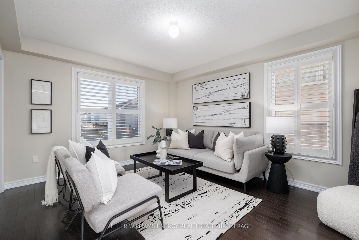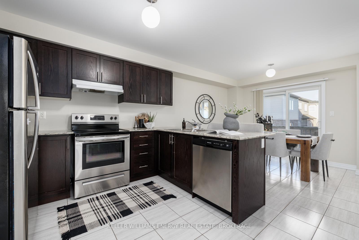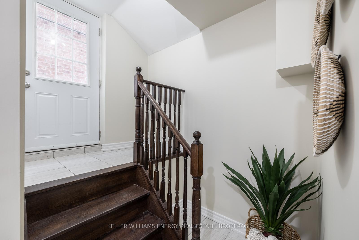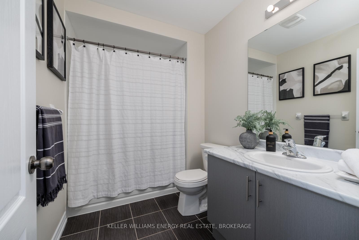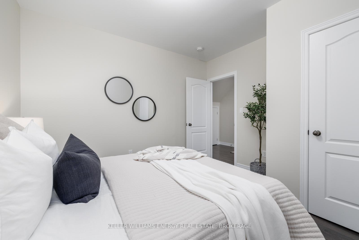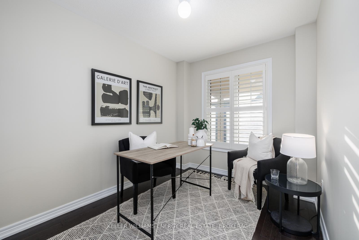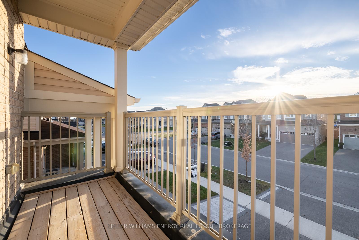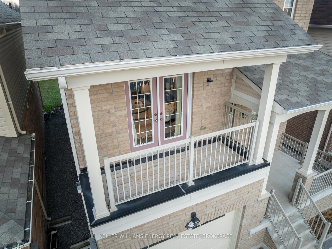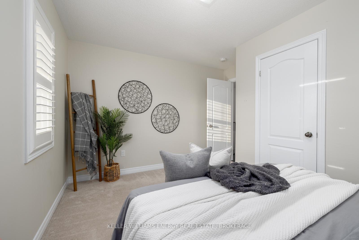$899,900
Available - For Sale
Listing ID: E10424097
290 Kenneth Cole Dr , Clarington, L1C 0W3, Ontario
| *RARE FIND* Welcome to a rare gem in Bowmanville's coveted Northglen community! This stunning 3+1 bedroom, 3+1 bathroom home boasts an impressive layout, complete with a unique basement apartment that has its own private entrance and features 9 foot ceilings. This highly sought-after floor plan comes with an abundance of living space, including a mid-floor great room with soaring 13.5 feet ceilings. The main floor also features elegant hardwood flooring throughout, an inviting office, formal dining and a spacious, sunlit eat-in kitchen with a walkout to the backyard, ideal for entertaining. The primary bedroom upstairs is a serene retreat, featuring a grand double-door entrance, walk-in closet, and a spa-inspired 4-piece ensuite with a luxurious soaker tub. The additional bedrooms upstairs are also great sizes and allow an abundance of natural light due to windows. The finished basement of the home is a standout feature, offering a beautifully designed 1-bedroom apartment with 9-foot ceilings, open-concept living, its own laundry, a private entrance, and ample storage space. Homes like this do not come up often, especially in the Northglen community, don't miss out on the opportunity to make this home yours! |
| Price | $899,900 |
| Taxes: | $6055.65 |
| Address: | 290 Kenneth Cole Dr , Clarington, L1C 0W3, Ontario |
| Lot Size: | 32.81 x 98.43 (Feet) |
| Directions/Cross Streets: | Bowmanville Ave & Northglen Blvd |
| Rooms: | 7 |
| Rooms +: | 2 |
| Bedrooms: | 3 |
| Bedrooms +: | 1 |
| Kitchens: | 1 |
| Family Room: | Y |
| Basement: | Finished, Sep Entrance |
| Property Type: | Detached |
| Style: | 2-Storey |
| Exterior: | Brick, Vinyl Siding |
| Garage Type: | Built-In |
| (Parking/)Drive: | Private |
| Drive Parking Spaces: | 2 |
| Pool: | None |
| Fireplace/Stove: | N |
| Heat Source: | Gas |
| Heat Type: | Forced Air |
| Central Air Conditioning: | Central Air |
| Sewers: | Sewers |
| Water: | Municipal |
$
%
Years
This calculator is for demonstration purposes only. Always consult a professional
financial advisor before making personal financial decisions.
| Although the information displayed is believed to be accurate, no warranties or representations are made of any kind. |
| KELLER WILLIAMS ENERGY REAL ESTATE, BROKERAGE |
|
|
.jpg?src=Custom)
Dir:
416-548-7854
Bus:
416-548-7854
Fax:
416-981-7184
| Virtual Tour | Book Showing | Email a Friend |
Jump To:
At a Glance:
| Type: | Freehold - Detached |
| Area: | Durham |
| Municipality: | Clarington |
| Neighbourhood: | Bowmanville |
| Style: | 2-Storey |
| Lot Size: | 32.81 x 98.43(Feet) |
| Tax: | $6,055.65 |
| Beds: | 3+1 |
| Baths: | 4 |
| Fireplace: | N |
| Pool: | None |
Locatin Map:
Payment Calculator:
- Color Examples
- Green
- Black and Gold
- Dark Navy Blue And Gold
- Cyan
- Black
- Purple
- Gray
- Blue and Black
- Orange and Black
- Red
- Magenta
- Gold
- Device Examples

