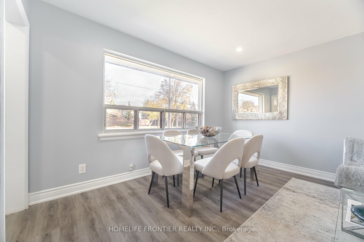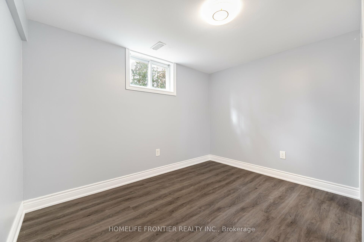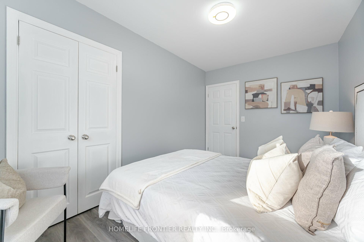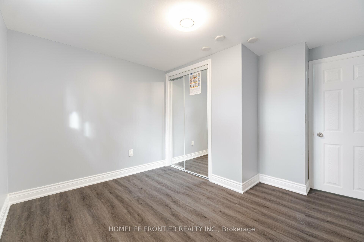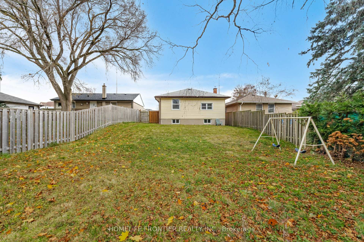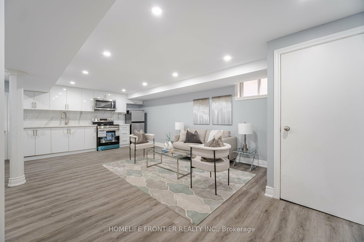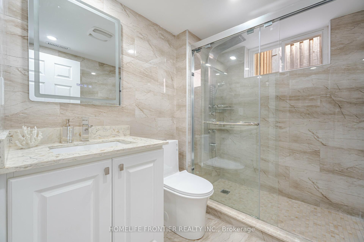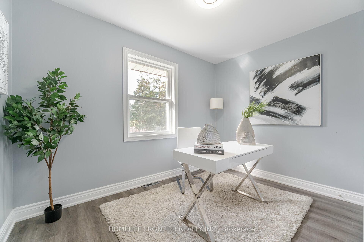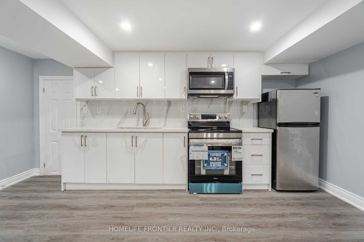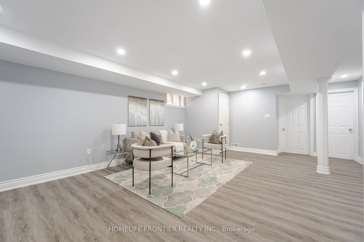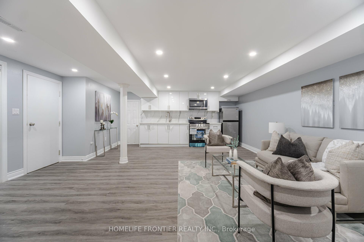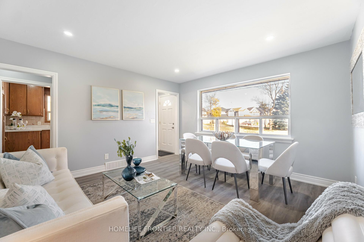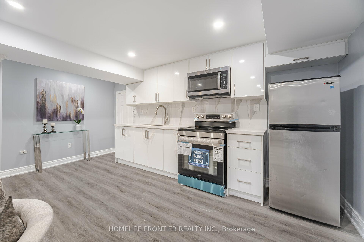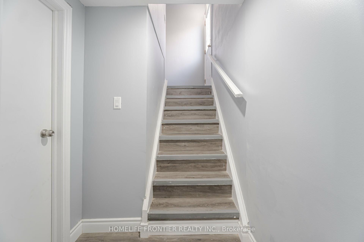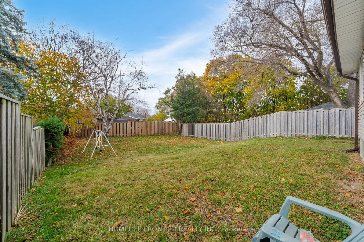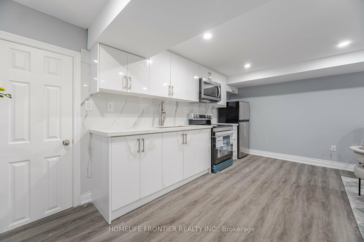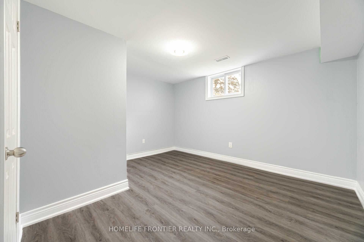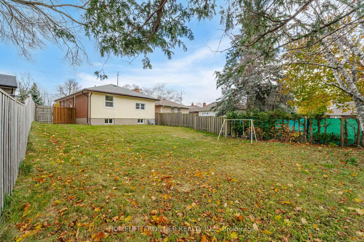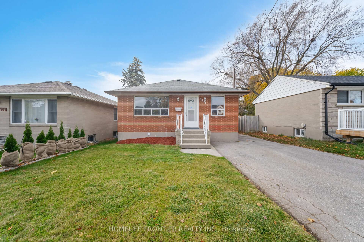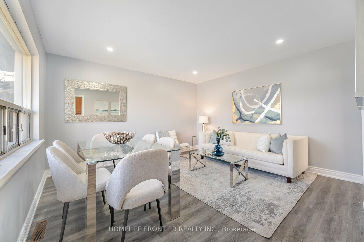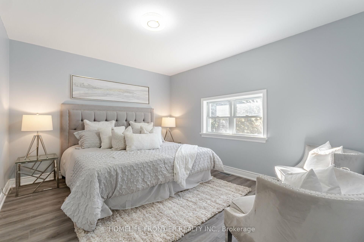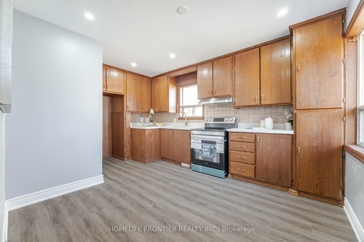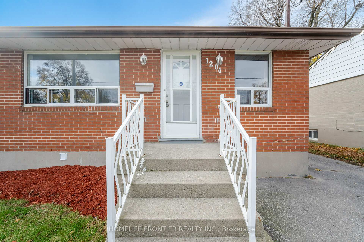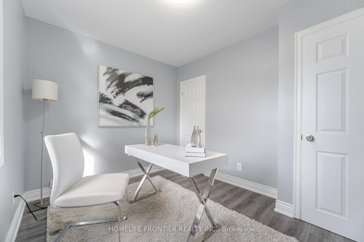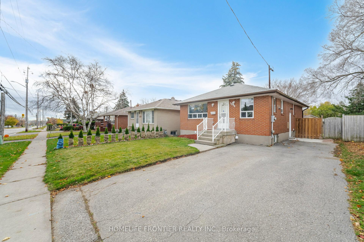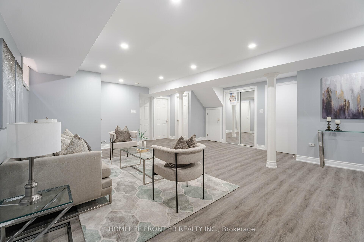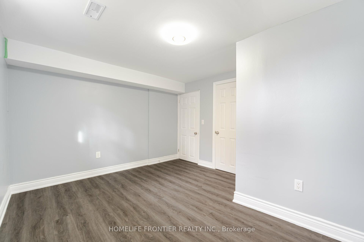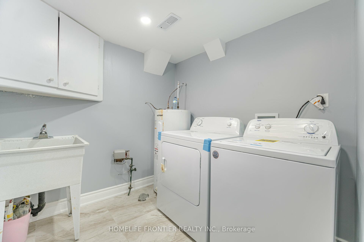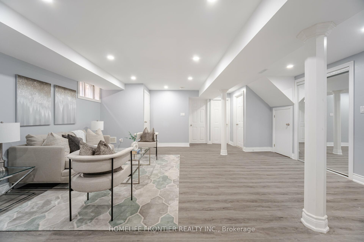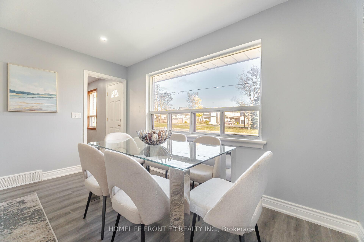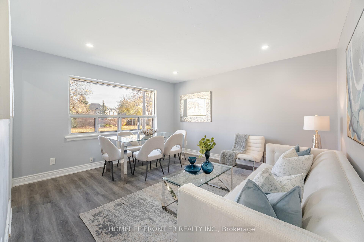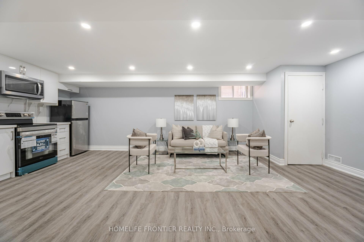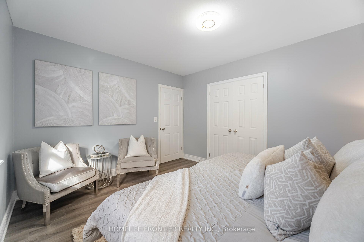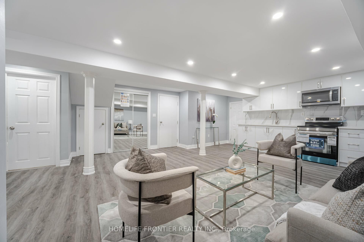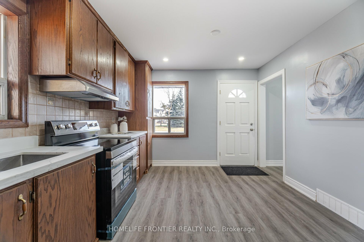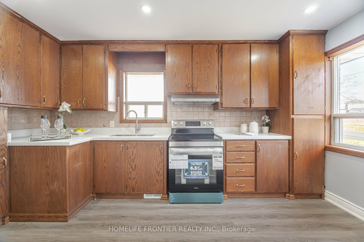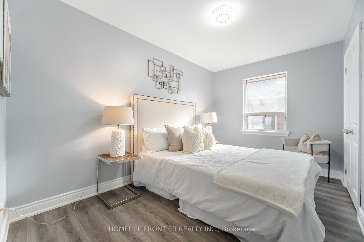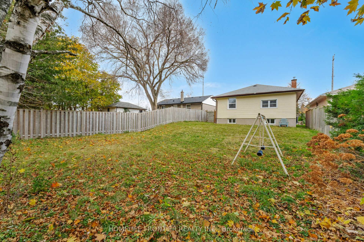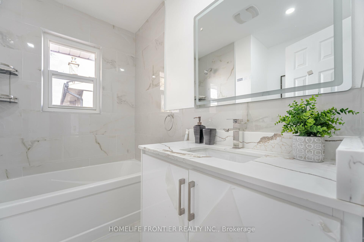$799,000
Available - For Sale
Listing ID: E10424293
1204 Simcoe St South , Oshawa, L1H 4M2, Ontario
| Discover this beautifully renovated, Detached Legal Duplex ( certificate available ) on a large lot in the desirable Lakeview community. This comes with ample parking and a prime location just steps from public transit, close to the lake, Highway 401, and a variety of shopping options. The home has been thoughtfully renovated and updated, featuring brand-new, durable vinyl flooring, stylish new washrooms with porcelain tiles, updated light fixtures, and sleek quartz kitchen countertops. Freshly painted throughout, this home shines with modern touches and quality finishes.With central air conditioning installed in 2024, brand-new appliances in the main kitchen (fridge, stove), and brand new washer/dryer conveniently located in the common basement area, this property is fully equipped for comfort and convenience. The basement unit is also outfitted with its own fridge and brand-new stove, making it a versatile space with a separate entrance. |
| Extras: The possibilities are endless! Enjoy this stunning property as your own,or rent out the legal basement for added income, or maximize its investment potential by renting both units at current market rates from day one. |
| Price | $799,000 |
| Taxes: | $4166.00 |
| Address: | 1204 Simcoe St South , Oshawa, L1H 4M2, Ontario |
| Lot Size: | 40.00 x 132.00 (Feet) |
| Directions/Cross Streets: | Simcoe / Ritson |
| Rooms: | 6 |
| Rooms +: | 4 |
| Bedrooms: | 3 |
| Bedrooms +: | 2 |
| Kitchens: | 1 |
| Kitchens +: | 1 |
| Family Room: | N |
| Basement: | Apartment, Sep Entrance |
| Property Type: | Detached |
| Style: | Bungalow |
| Exterior: | Alum Siding, Brick |
| Garage Type: | None |
| (Parking/)Drive: | Private |
| Drive Parking Spaces: | 4 |
| Pool: | None |
| Fireplace/Stove: | N |
| Heat Source: | Gas |
| Heat Type: | Forced Air |
| Central Air Conditioning: | Central Air |
| Laundry Level: | Lower |
| Sewers: | Sewers |
| Water: | Municipal |
$
%
Years
This calculator is for demonstration purposes only. Always consult a professional
financial advisor before making personal financial decisions.
| Although the information displayed is believed to be accurate, no warranties or representations are made of any kind. |
| HOMELIFE FRONTIER REALTY INC. |
|
|
.jpg?src=Custom)
Dir:
416-548-7854
Bus:
416-548-7854
Fax:
416-981-7184
| Virtual Tour | Book Showing | Email a Friend |
Jump To:
At a Glance:
| Type: | Freehold - Detached |
| Area: | Durham |
| Municipality: | Oshawa |
| Neighbourhood: | Lakeview |
| Style: | Bungalow |
| Lot Size: | 40.00 x 132.00(Feet) |
| Tax: | $4,166 |
| Beds: | 3+2 |
| Baths: | 2 |
| Fireplace: | N |
| Pool: | None |
Locatin Map:
Payment Calculator:
- Color Examples
- Green
- Black and Gold
- Dark Navy Blue And Gold
- Cyan
- Black
- Purple
- Gray
- Blue and Black
- Orange and Black
- Red
- Magenta
- Gold
- Device Examples

