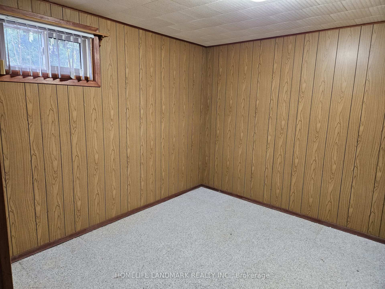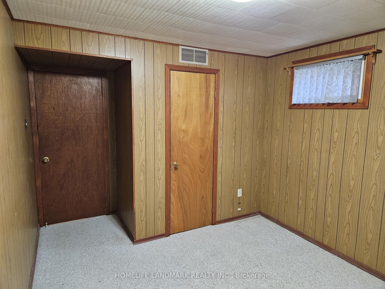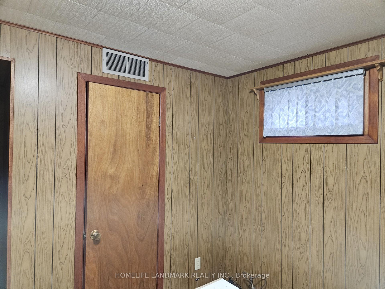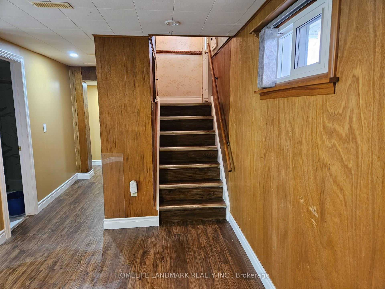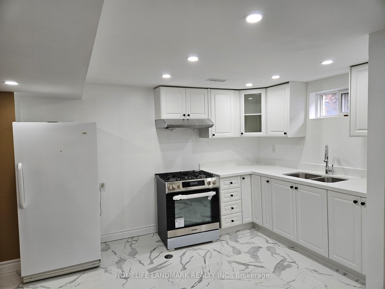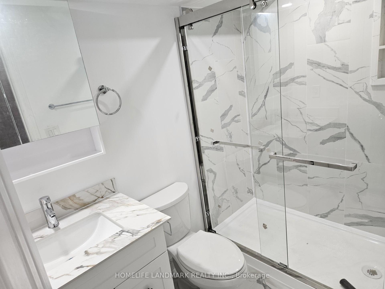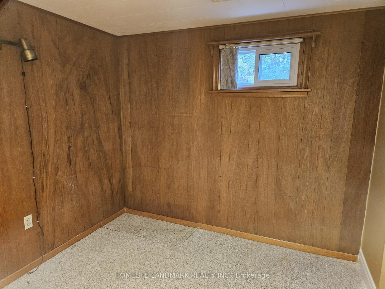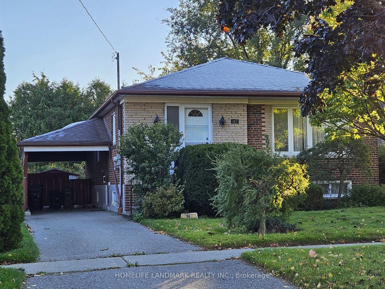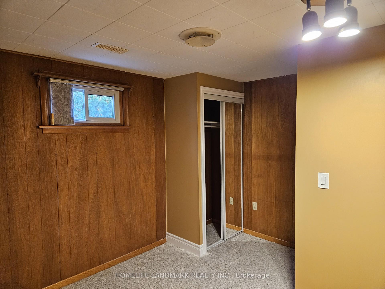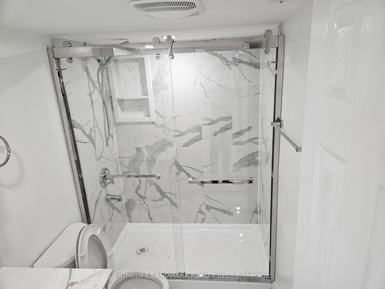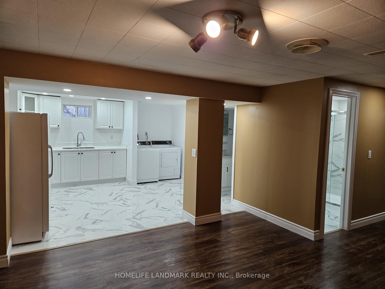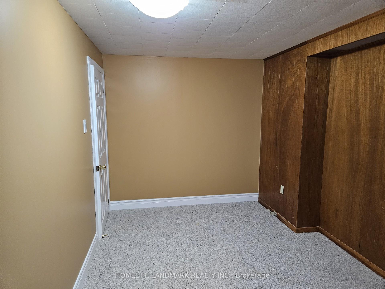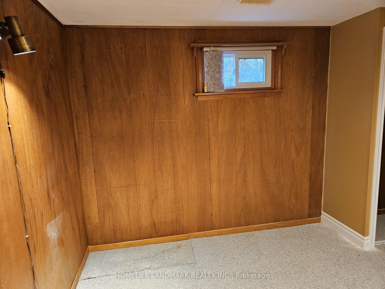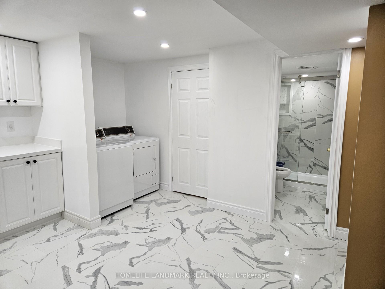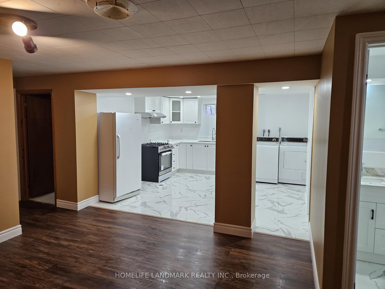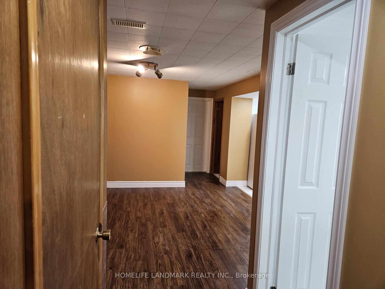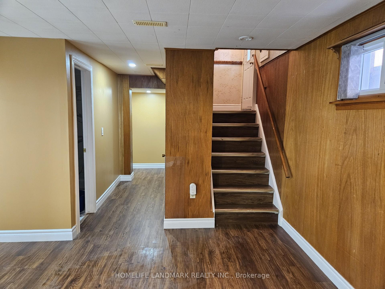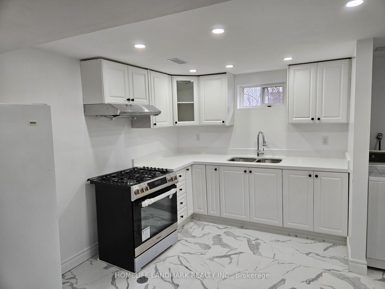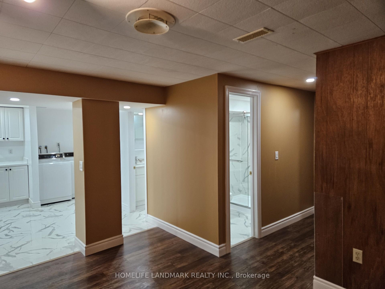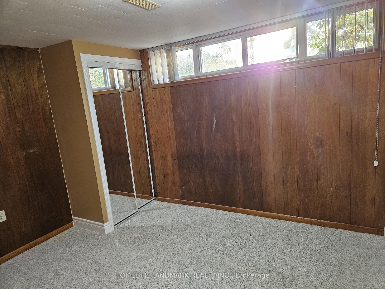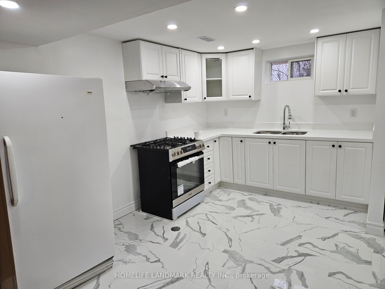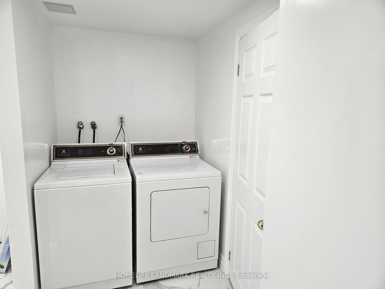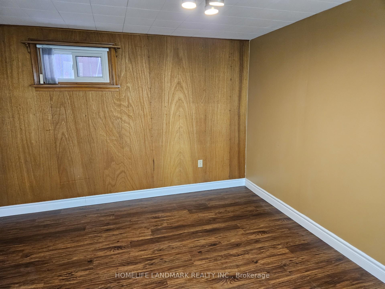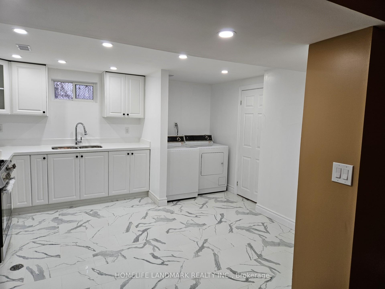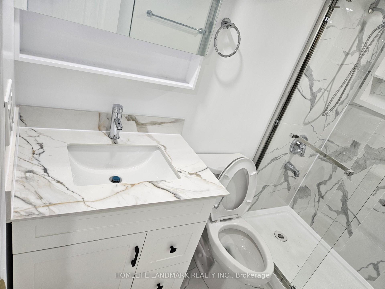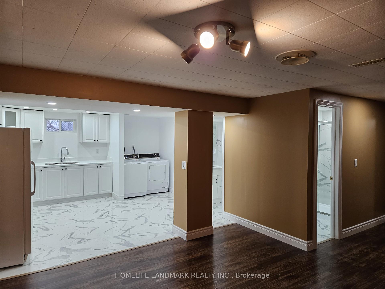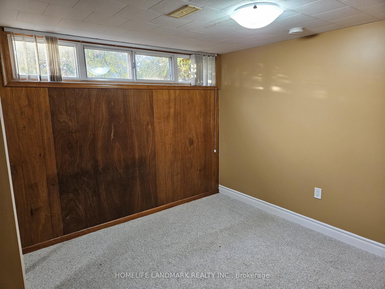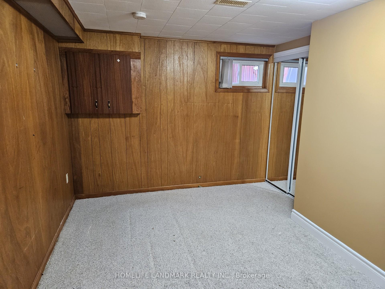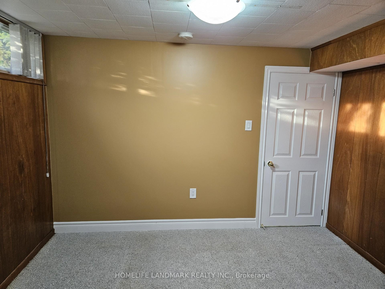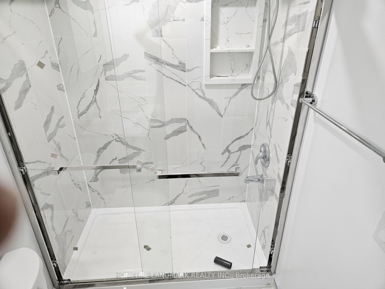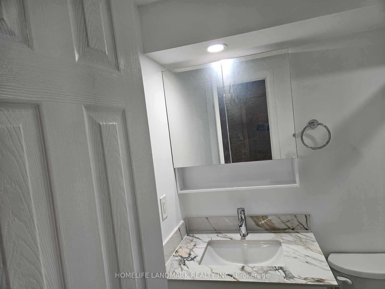$2,800
Available - For Rent
Listing ID: E10425359
147 Fitzgibbon Ave , Unit (Bsmt, Toronto, M1K 4A6, Ontario
| Welcome to this newly renovated basement unit in a 4-bedroom detached bungalow with a private backyard, perfect for summer fun and BBQs! The open-concept living and dining area features vinyl and porcelain flooring, a brand-new kitchen with quartz countertops, pot lights, and two beautiful new full washrooms. One parking spot is included. This fantastic location is within walking distance of the Kennedy Subway, the new LRT line, schools, shopping, places of worship, a hospital, parks, and the library. Move-in ready, this home showcases comfort and is a must-see! Please note: The main floor is leased separately to a family, and utilities are shared 50/50 with the main floor tenant. Available immediately and zoned for the highly-rated Lord Roberts school. |
| Extras: Brand New Gas Stove, new Range hood , Fridge, Ell Electrical Lights Fixtures and shared Laundry |
| Price | $2,800 |
| Address: | 147 Fitzgibbon Ave , Unit (Bsmt, Toronto, M1K 4A6, Ontario |
| Apt/Unit: | (Bsmt |
| Directions/Cross Streets: | Midland Ave. & Eglinton Ave. E/Lawrence Ave. E |
| Rooms: | 6 |
| Bedrooms: | 4 |
| Bedrooms +: | |
| Kitchens: | 1 |
| Family Room: | N |
| Basement: | Finished, Sep Entrance |
| Furnished: | N |
| Property Type: | Detached |
| Style: | Bungalow |
| Exterior: | Brick |
| Garage Type: | None |
| (Parking/)Drive: | Private |
| Drive Parking Spaces: | 1 |
| Pool: | None |
| Private Entrance: | Y |
| Laundry Access: | Shared |
| Approximatly Square Footage: | 1100-1500 |
| Property Features: | Hospital, Library, Park, Place Of Worship, Public Transit, Rec Centre |
| CAC Included: | Y |
| Parking Included: | Y |
| Fireplace/Stove: | N |
| Heat Source: | Gas |
| Heat Type: | Forced Air |
| Central Air Conditioning: | Central Air |
| Laundry Level: | Lower |
| Elevator Lift: | N |
| Sewers: | Sewers |
| Water: | Municipal |
| Although the information displayed is believed to be accurate, no warranties or representations are made of any kind. |
| HOMELIFE LANDMARK REALTY INC. |
|
|
.jpg?src=Custom)
Dir:
416-548-7854
Bus:
416-548-7854
Fax:
416-981-7184
| Virtual Tour | Book Showing | Email a Friend |
Jump To:
At a Glance:
| Type: | Freehold - Detached |
| Area: | Toronto |
| Municipality: | Toronto |
| Neighbourhood: | Bendale |
| Style: | Bungalow |
| Beds: | 4 |
| Baths: | 2 |
| Fireplace: | N |
| Pool: | None |
Locatin Map:
- Color Examples
- Green
- Black and Gold
- Dark Navy Blue And Gold
- Cyan
- Black
- Purple
- Gray
- Blue and Black
- Orange and Black
- Red
- Magenta
- Gold
- Device Examples

