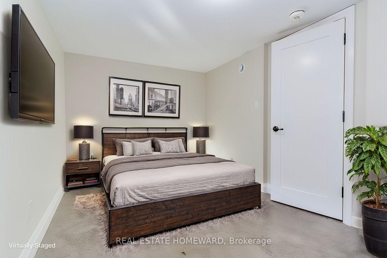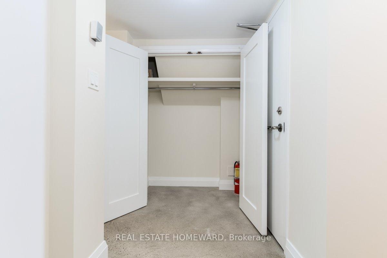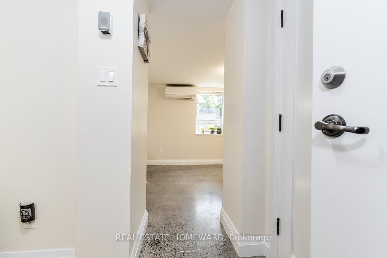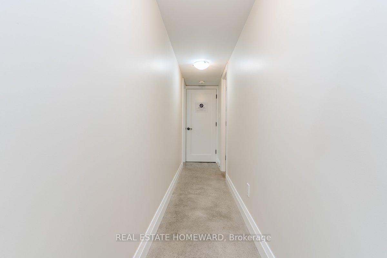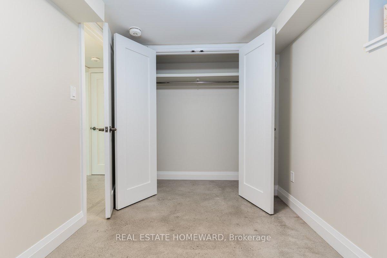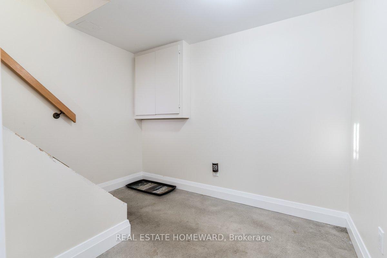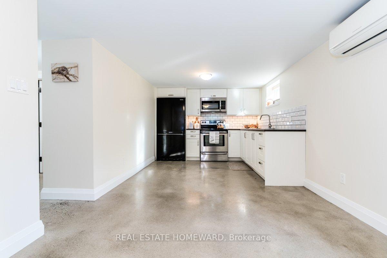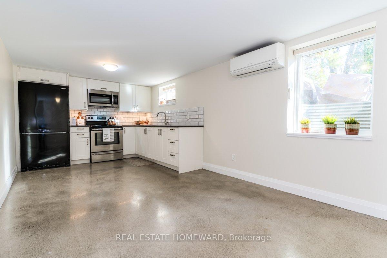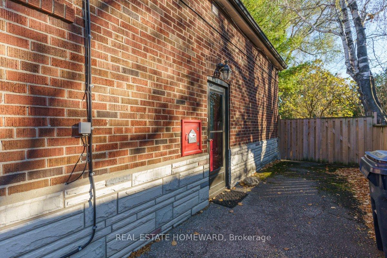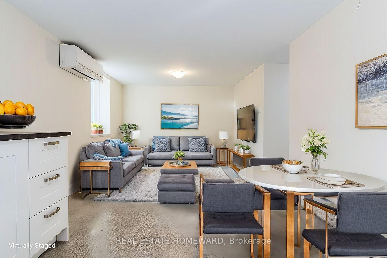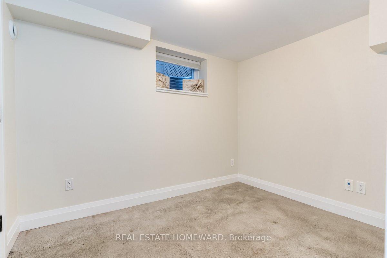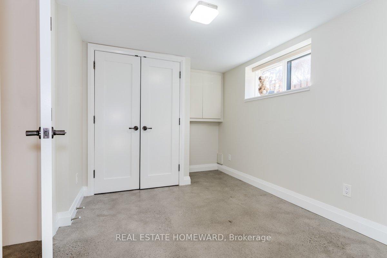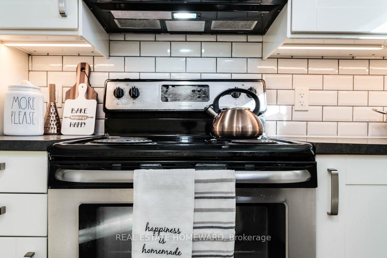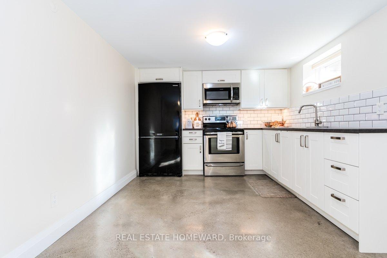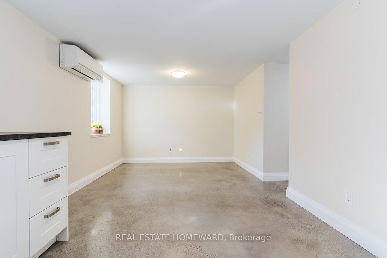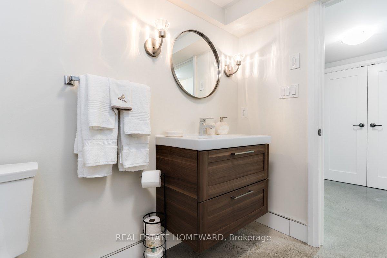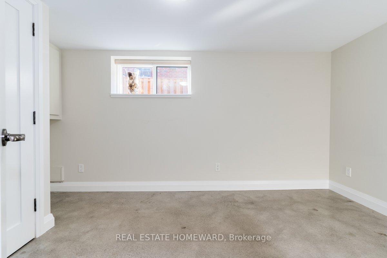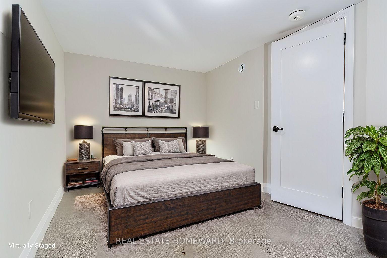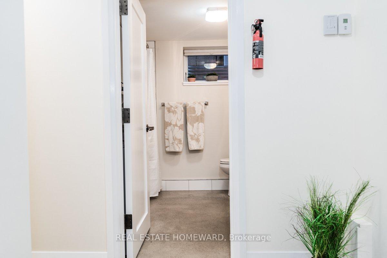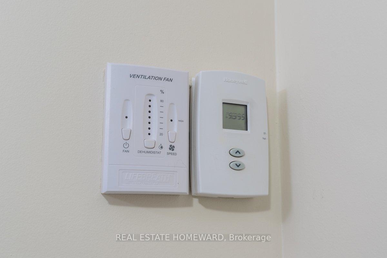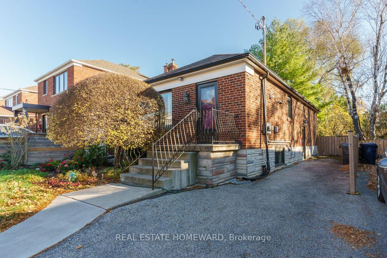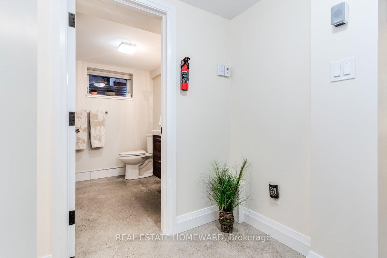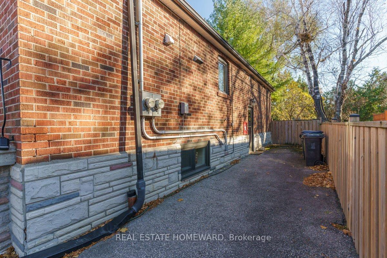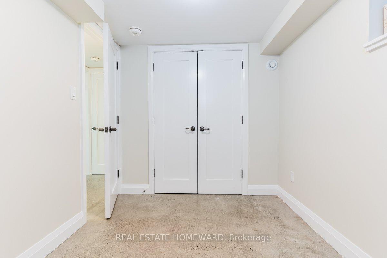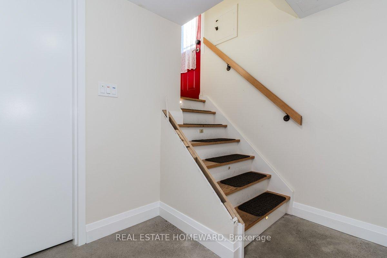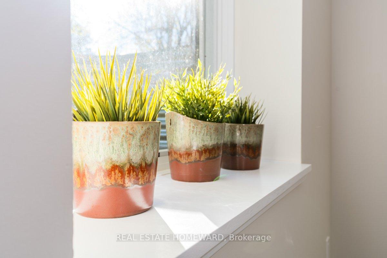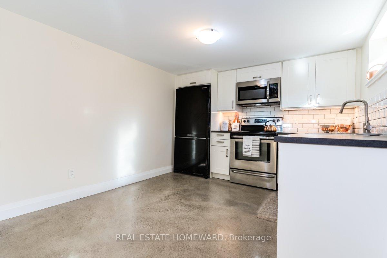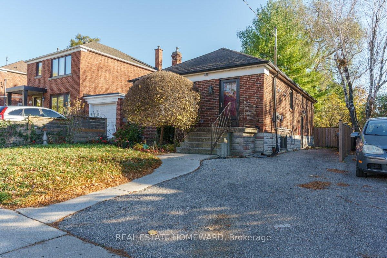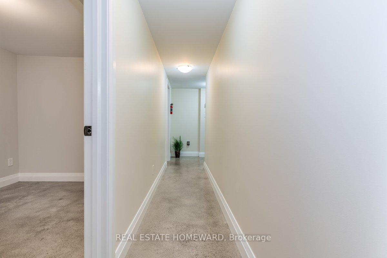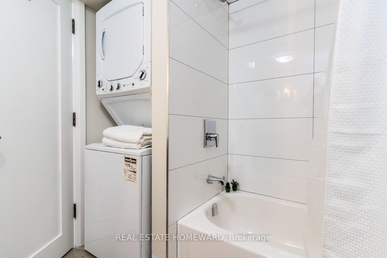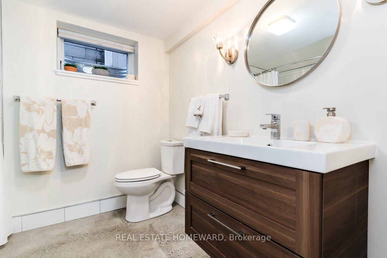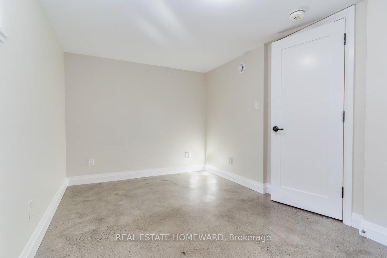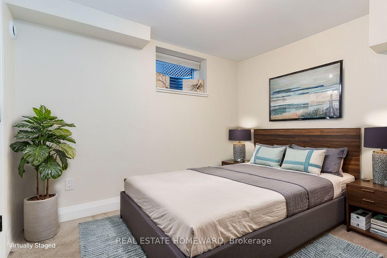$1,900
Available - For Rent
Listing ID: E10425421
125 Tiago Ave , Toronto, M4B 2A6, Ontario
| Welcome home to this amazing 2-bdrm thoughtfully renovated lower level LEGAL apartment. This property offers loads of light with windows in every room, and the heated polished concrete floors (thermostat controlled by you), will be a treat to your toes this winter! Full-sized kitchen appliances and oodles of cabinets and counter space will allow you to cook to your heart's content. Both bedrooms are generously proportioned with large double closets. The modern bathroom has plenty of space, including a stacked washer/dryer for your exclusive use! The interior entrance (foyer) is expansive. 125 Tiago Avenue is a short walk to Victoria Park Avenue, where you'll find a 24-hr TTC route. Close to Eglinton Square, an easy drive to the Danforth, and just south of the Eglinton Crosstown. The DVP is also just a short drive away. One parking spot is included on the driveway, for your convenience. An ideal home in an ideal location, and great value! |
| Extras: Private side entrance. |
| Price | $1,900 |
| Address: | 125 Tiago Ave , Toronto, M4B 2A6, Ontario |
| Lot Size: | 34.00 x 118.25 (Feet) |
| Directions/Cross Streets: | Victoria Park Ave & St. Clair |
| Rooms: | 4 |
| Bedrooms: | 2 |
| Bedrooms +: | |
| Kitchens: | 1 |
| Family Room: | N |
| Basement: | Apartment |
| Furnished: | N |
| Approximatly Age: | 51-99 |
| Property Type: | Detached |
| Style: | Bungalow |
| Exterior: | Brick |
| Garage Type: | None |
| (Parking/)Drive: | Private |
| Drive Parking Spaces: | 1 |
| Pool: | None |
| Private Entrance: | Y |
| Approximatly Age: | 51-99 |
| Property Features: | Park, Place Of Worship, Public Transit, School |
| Parking Included: | Y |
| Fireplace/Stove: | N |
| Heat Source: | Gas |
| Heat Type: | Radiant |
| Central Air Conditioning: | Wall Unit |
| Laundry Level: | Lower |
| Sewers: | Sewers |
| Water: | Municipal |
| Utilities-Cable: | N |
| Utilities-Hydro: | N |
| Utilities-Gas: | N |
| Although the information displayed is believed to be accurate, no warranties or representations are made of any kind. |
| REAL ESTATE HOMEWARD |
|
|
.jpg?src=Custom)
Dir:
416-548-7854
Bus:
416-548-7854
Fax:
416-981-7184
| Virtual Tour | Book Showing | Email a Friend |
Jump To:
At a Glance:
| Type: | Freehold - Detached |
| Area: | Toronto |
| Municipality: | Toronto |
| Neighbourhood: | O'Connor-Parkview |
| Style: | Bungalow |
| Lot Size: | 34.00 x 118.25(Feet) |
| Approximate Age: | 51-99 |
| Beds: | 2 |
| Baths: | 1 |
| Fireplace: | N |
| Pool: | None |
Locatin Map:
- Color Examples
- Green
- Black and Gold
- Dark Navy Blue And Gold
- Cyan
- Black
- Purple
- Gray
- Blue and Black
- Orange and Black
- Red
- Magenta
- Gold
- Device Examples

