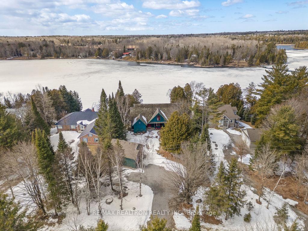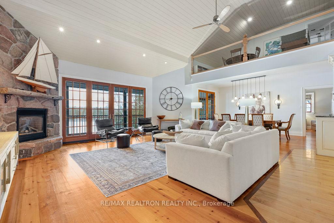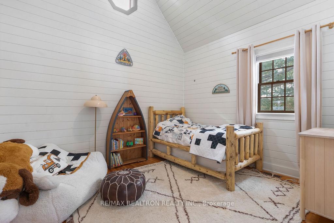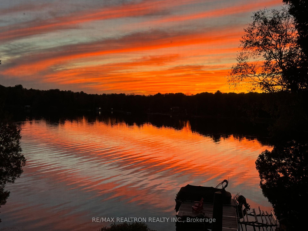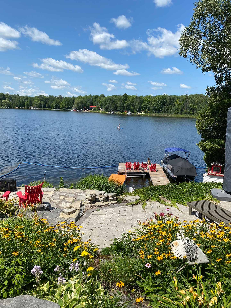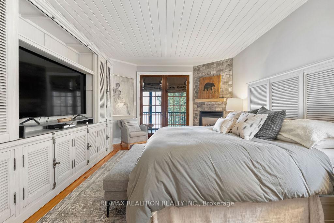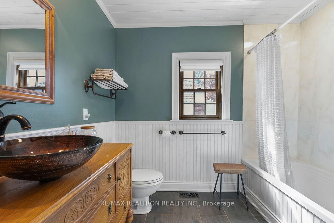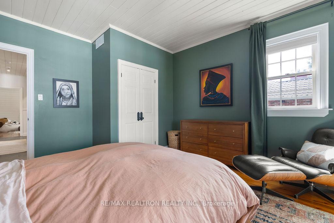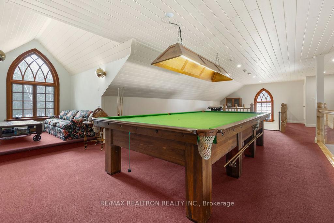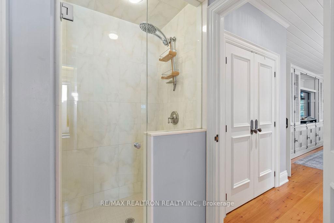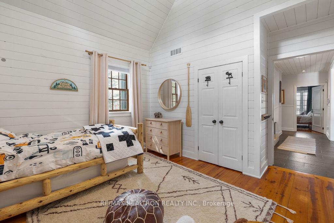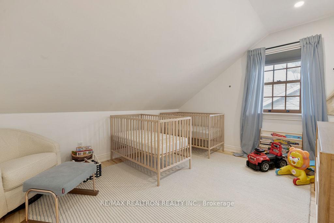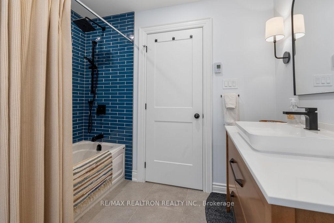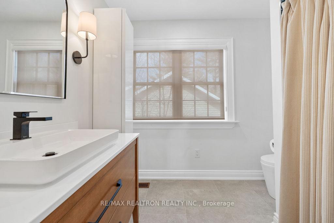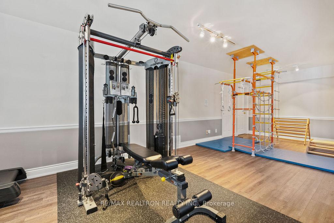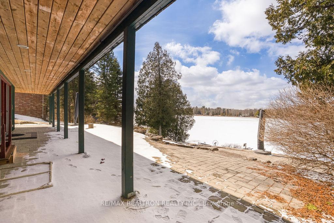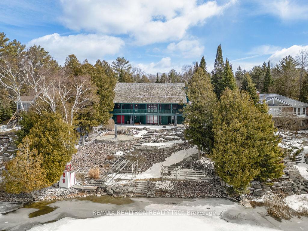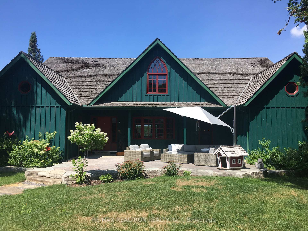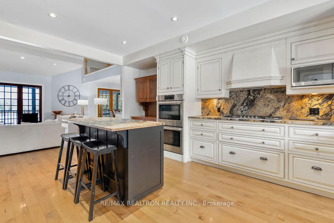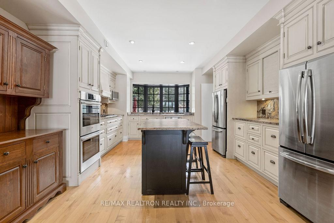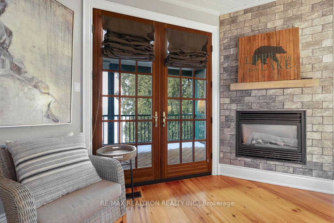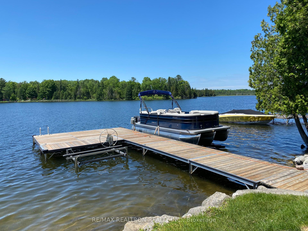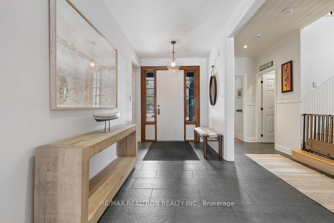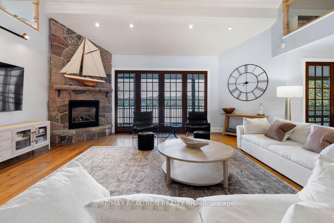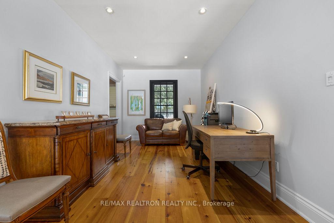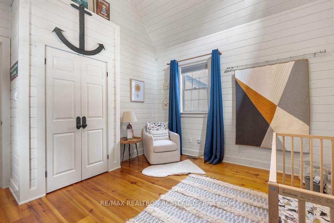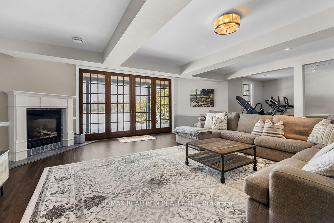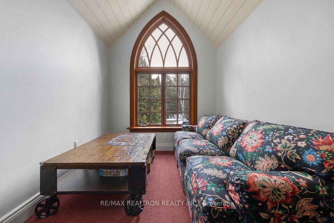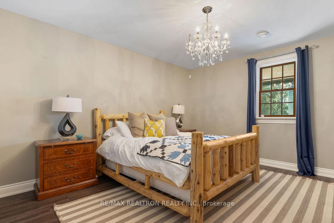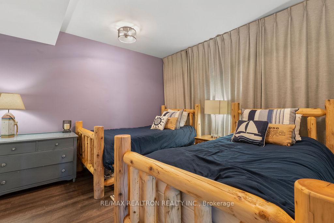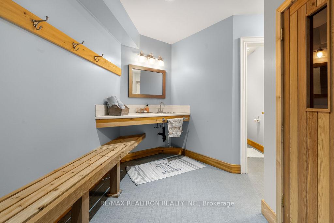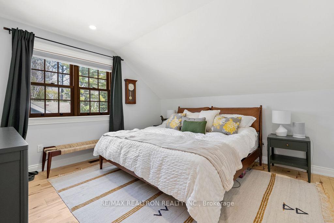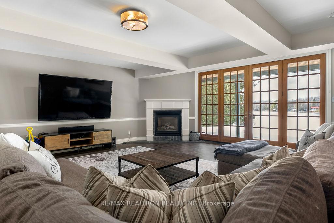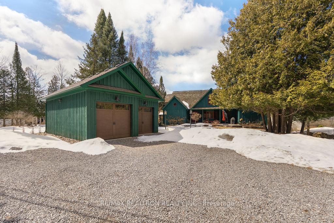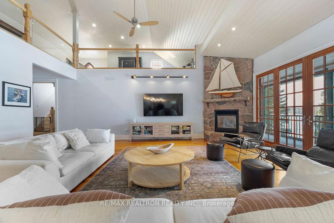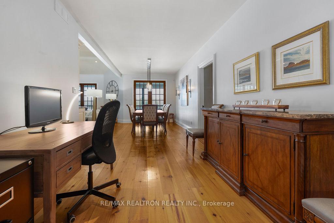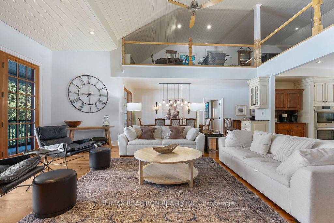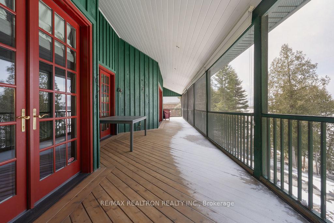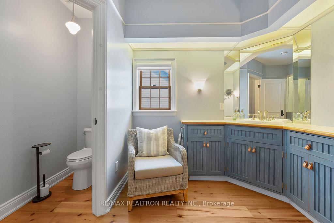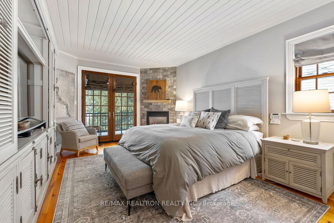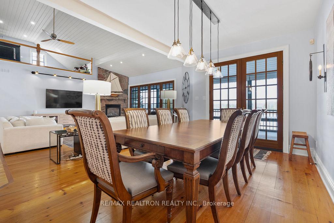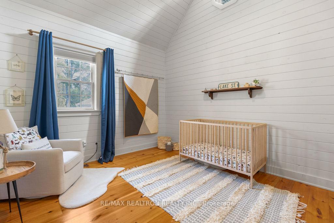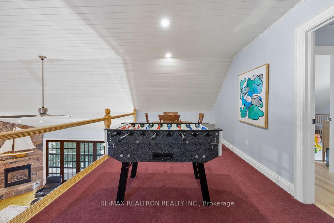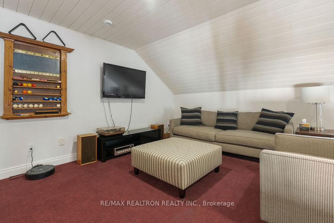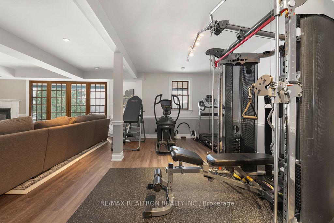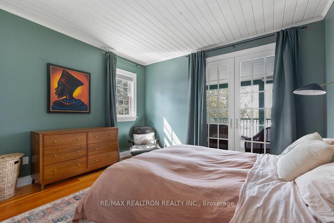$2,850,000
Available - For Sale
Listing ID: X12056539
304 Indian Point Road , Kawartha Lakes, K0M 1K0, Kawartha Lakes
| One Of A Kind Custom Built Cottage On The Gem of the Kawarthas, Balsam Lake! Boasting 4500 Sq Ft Of Living Space Plus An Extra 2000+ Sq Ft Lower Level (W/ Walkout), This Stunning Home With High End Finishes Will Not Disappoint! With 8 Large Bedrooms and 4 Full Bathrooms, There's Enough Room For Your Family and Friends! Enjoy Gorgeous Sunset Views Overlooking Beautiful Balsam Lake From The 60' Screened-In Porch. Cook Up a Feast In The Classic French Country Kitchen With Leathered Granite Counters. Huge Open 2nd Floor Loft Overlooking Main Floor With Games Area and Complete Family Suite With 2 Bedroom & Shared 4pc Bath. Vaulted Ceilings. Sprinkler System. Large Dock. Cedar Sauna. 3 Fireplaces. Cedar Shake Roof. Custom Steps Were Built For Easy Access To The Sandy Waterfront, Perfect for Kids! 90 Minutes From The GTA |
| Price | $2,850,000 |
| Taxes: | $14597.00 |
| Assessment Year: | 2024 |
| Occupancy: | Owner |
| Address: | 304 Indian Point Road , Kawartha Lakes, K0M 1K0, Kawartha Lakes |
| Directions/Cross Streets: | Hwy 35&Grandy |
| Rooms: | 12 |
| Rooms +: | 4 |
| Bedrooms: | 6 |
| Bedrooms +: | 2 |
| Family Room: | T |
| Basement: | Finished wit |
| Level/Floor | Room | Length(ft) | Width(ft) | Descriptions | |
| Room 1 | Main | Great Roo | 22.3 | 21.98 | Stone Fireplace, W/O To Balcony |
| Room 2 | Main | Dining Ro | 17.38 | 10.5 | W/O To Balcony, Hardwood Floor |
| Room 3 | Main | Kitchen | 18.37 | 14.43 | B/I Appliances, Granite Counters, Hardwood Floor |
| Room 4 | Main | Office | 16.01 | 10.33 | Open Concept, Pot Lights, Hardwood Floor |
| Room 5 | Main | Primary B | 20.01 | 12.86 | 3 Pc Ensuite, Gas Fireplace, W/O To Balcony |
| Room 6 | Main | Bedroom | 14.24 | 12.96 | W/O To Balcony, Hardwood Floor |
| Room 7 | Main | Bedroom | 13.28 | 13.12 | Ceiling Fan(s), Vaulted Ceiling(s), Hardwood Floor |
| Room 8 | Main | Bedroom | 13.28 | 13.12 | Ceiling Fan(s), Vaulted Ceiling(s), Hardwood Floor |
| Room 9 | Upper | Loft | 49.99 | 33 | Overlooks Living, Open Concept, Pot Lights |
| Room 10 | Upper | Bedroom | 12.3 | 12.99 | 4 Pc Bath, Hardwood Floor |
| Room 11 | Upper | Bedroom | 11.18 | 12.99 | 4 Pc Bath, Hardwood Floor |
| Room 12 | Lower | Family Ro | 22.3 | 21.32 | 3 Pc Bath, Sauna |
| Washroom Type | No. of Pieces | Level |
| Washroom Type 1 | 4 | Main |
| Washroom Type 2 | 3 | Main |
| Washroom Type 3 | 4 | Upper |
| Washroom Type 4 | 3 | Lower |
| Washroom Type 5 | 0 | |
| Washroom Type 6 | 4 | Main |
| Washroom Type 7 | 3 | Main |
| Washroom Type 8 | 4 | Upper |
| Washroom Type 9 | 3 | Lower |
| Washroom Type 10 | 0 |
| Total Area: | 0.00 |
| Property Type: | Detached |
| Style: | Bungaloft |
| Exterior: | Wood |
| Garage Type: | Detached |
| (Parking/)Drive: | Private |
| Drive Parking Spaces: | 6 |
| Park #1 | |
| Parking Type: | Private |
| Park #2 | |
| Parking Type: | Private |
| Pool: | None |
| Approximatly Square Footage: | 3500-5000 |
| Property Features: | Clear View, Lake Access |
| CAC Included: | N |
| Water Included: | N |
| Cabel TV Included: | N |
| Common Elements Included: | N |
| Heat Included: | N |
| Parking Included: | N |
| Condo Tax Included: | N |
| Building Insurance Included: | N |
| Fireplace/Stove: | Y |
| Heat Type: | Forced Air |
| Central Air Conditioning: | Central Air |
| Central Vac: | N |
| Laundry Level: | Syste |
| Ensuite Laundry: | F |
| Sewers: | Septic |
| Water: | Drilled W |
| Water Supply Types: | Drilled Well |
| Utilities-Cable: | Y |
| Utilities-Hydro: | Y |
$
%
Years
This calculator is for demonstration purposes only. Always consult a professional
financial advisor before making personal financial decisions.
| Although the information displayed is believed to be accurate, no warranties or representations are made of any kind. |
| RE/MAX REALTRON REALTY INC. |
|
|
.jpg?src=Custom)
Dir:
416-548-7854
Bus:
416-548-7854
Fax:
416-981-7184
| Book Showing | Email a Friend |
Jump To:
At a Glance:
| Type: | Freehold - Detached |
| Area: | Kawartha Lakes |
| Municipality: | Kawartha Lakes |
| Neighbourhood: | Bexley |
| Style: | Bungaloft |
| Tax: | $14,597 |
| Beds: | 6+2 |
| Baths: | 4 |
| Fireplace: | Y |
| Pool: | None |
Locatin Map:
Payment Calculator:
- Color Examples
- Red
- Magenta
- Gold
- Green
- Black and Gold
- Dark Navy Blue And Gold
- Cyan
- Black
- Purple
- Brown Cream
- Blue and Black
- Orange and Black
- Default
- Device Examples

